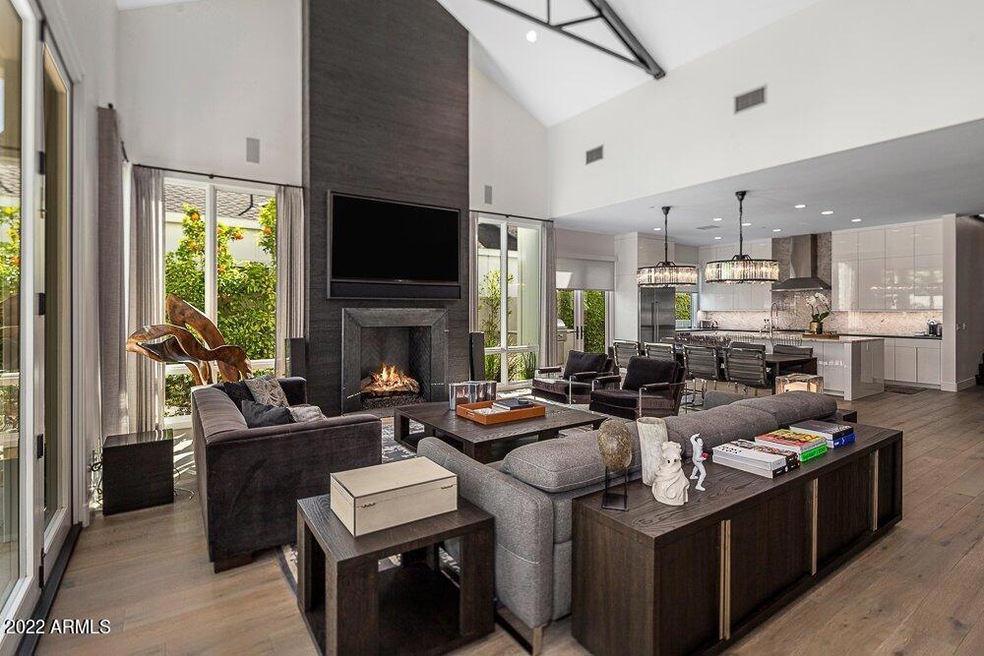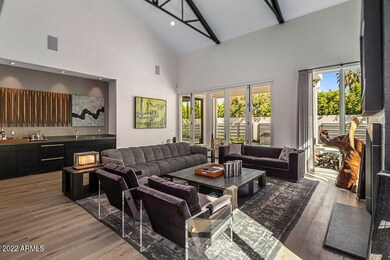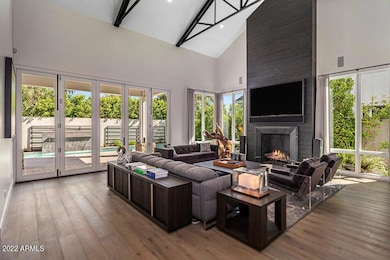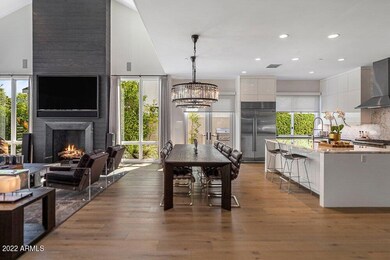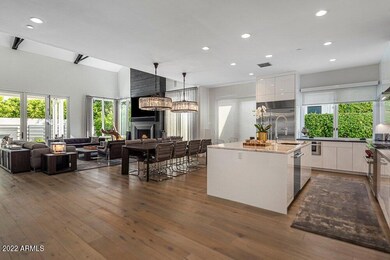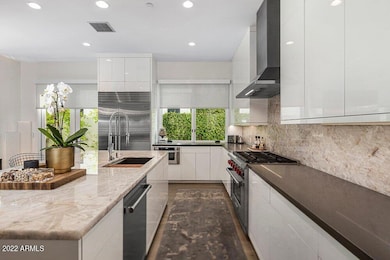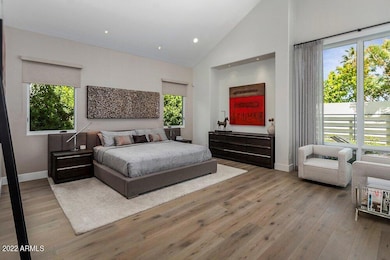
3718 E Sells Dr Phoenix, AZ 85018
Camelback East Village NeighborhoodHighlights
- Private Pool
- Gated Community
- Vaulted Ceiling
- Phoenix Coding Academy Rated A
- Contemporary Architecture
- Outdoor Fireplace
About This Home
As of June 2022A MUST-SEE Arcadia Lite single family home in the desirable gated Sycamore community. The Owners spared no expense in upgrading this new modern 4 bedroom, 4.5 bath, three car garage, gorgeous custom home.
A beautiful front patio fireplace and a custom glass front door creates a dynamic entry sequence. The kitchen includes custom cabinetry, Sub-Zero and Wolf appliances and stone counters. The kitchen opens to a great room with soaring ceilings complete with a custom fireplace. The primary suite includes a large walk-in closet with built-ins and is on the main level along with the primary ensuite guest room.The upstairs has a large bonus room, office area, balcony, plus two additional ensuite bedrooms with walk in closets. The private backyard contains a custom pool, water feature, fire pit, built-in grill, lush landscaping and peeks of Camelback and Piestawa mountains. The premier location is within walking distance to all the Arcadia hot spots like LGO and Postinos.
Last Agent to Sell the Property
Bespoke Real Estate, LLC License #BR564910000 Listed on: 04/17/2022
Home Details
Home Type
- Single Family
Est. Annual Taxes
- $14,684
Year Built
- Built in 2018
Lot Details
- 8,937 Sq Ft Lot
- Cul-De-Sac
- Private Streets
- Block Wall Fence
- Artificial Turf
- Front and Back Yard Sprinklers
- Private Yard
HOA Fees
- $250 Monthly HOA Fees
Parking
- 3 Car Direct Access Garage
- Garage Door Opener
Home Design
- Designed by Drewitt Works Architects
- Contemporary Architecture
- Wood Frame Construction
- Composition Roof
- Stone Exterior Construction
Interior Spaces
- 4,169 Sq Ft Home
- 2-Story Property
- Wet Bar
- Vaulted Ceiling
- Ceiling Fan
- Double Pane Windows
- Low Emissivity Windows
- Living Room with Fireplace
Kitchen
- Breakfast Bar
- Gas Cooktop
- Kitchen Island
- Granite Countertops
Flooring
- Wood
- Carpet
- Tile
Bedrooms and Bathrooms
- 4 Bedrooms
- Primary Bedroom on Main
- Remodeled Bathroom
- Primary Bathroom is a Full Bathroom
- 4.5 Bathrooms
- Dual Vanity Sinks in Primary Bathroom
- Bathtub With Separate Shower Stall
Outdoor Features
- Private Pool
- Balcony
- Covered patio or porch
- Outdoor Fireplace
- Built-In Barbecue
Schools
- Biltmore Preparatory Academy Elementary School
- Phoenix Coding Academy Middle School
- Camelback High School
Utilities
- Zoned Heating and Cooling System
- Heating System Uses Natural Gas
- High Speed Internet
- Cable TV Available
Listing and Financial Details
- Tax Lot 15
- Assessor Parcel Number 170-26-209
Community Details
Overview
- Association fees include ground maintenance
- The Sycamore Association, Phone Number (480) 820-1519
- Built by Sonora West Development
- The Sycamore Subdivision
Security
- Gated Community
Ownership History
Purchase Details
Home Financials for this Owner
Home Financials are based on the most recent Mortgage that was taken out on this home.Purchase Details
Home Financials for this Owner
Home Financials are based on the most recent Mortgage that was taken out on this home.Purchase Details
Purchase Details
Purchase Details
Home Financials for this Owner
Home Financials are based on the most recent Mortgage that was taken out on this home.Similar Homes in the area
Home Values in the Area
Average Home Value in this Area
Purchase History
| Date | Type | Sale Price | Title Company |
|---|---|---|---|
| Special Warranty Deed | -- | None Listed On Document | |
| Warranty Deed | $2,775,000 | Premier Title | |
| Special Warranty Deed | -- | None Listed On Document | |
| Interfamily Deed Transfer | -- | None Available | |
| Warranty Deed | $1,250,000 | Fidelity Natl Ttl Agcy Inc |
Mortgage History
| Date | Status | Loan Amount | Loan Type |
|---|---|---|---|
| Previous Owner | $2,358,750 | New Conventional | |
| Previous Owner | $750,000 | Future Advance Clause Open End Mortgage |
Property History
| Date | Event | Price | Change | Sq Ft Price |
|---|---|---|---|---|
| 06/30/2025 06/30/25 | For Sale | $2,725,000 | 0.0% | $654 / Sq Ft |
| 06/24/2025 06/24/25 | Price Changed | $13,500 | -6.9% | $3 / Sq Ft |
| 05/23/2025 05/23/25 | Price Changed | $14,500 | -7.3% | $3 / Sq Ft |
| 04/02/2025 04/02/25 | For Rent | $15,650 | 0.0% | -- |
| 06/20/2022 06/20/22 | Sold | $2,775,000 | -0.9% | $666 / Sq Ft |
| 04/12/2022 04/12/22 | For Sale | $2,799,999 | +124.0% | $672 / Sq Ft |
| 05/08/2020 05/08/20 | Sold | $1,250,000 | -10.4% | $300 / Sq Ft |
| 04/10/2020 04/10/20 | Pending | -- | -- | -- |
| 04/02/2020 04/02/20 | Price Changed | $1,395,000 | -5.4% | $335 / Sq Ft |
| 03/28/2020 03/28/20 | For Sale | $1,475,000 | 0.0% | $354 / Sq Ft |
| 03/18/2020 03/18/20 | Pending | -- | -- | -- |
| 03/11/2020 03/11/20 | Price Changed | $1,475,000 | -3.3% | $354 / Sq Ft |
| 02/18/2020 02/18/20 | Price Changed | $1,525,000 | -4.4% | $366 / Sq Ft |
| 01/07/2020 01/07/20 | Price Changed | $1,595,000 | -3.3% | $383 / Sq Ft |
| 11/13/2019 11/13/19 | Price Changed | $1,650,000 | -4.3% | $396 / Sq Ft |
| 07/25/2019 07/25/19 | For Sale | $1,725,000 | 0.0% | $414 / Sq Ft |
| 03/02/2019 03/02/19 | Pending | -- | -- | -- |
| 01/07/2019 01/07/19 | For Sale | $1,725,000 | -- | $414 / Sq Ft |
Tax History Compared to Growth
Tax History
| Year | Tax Paid | Tax Assessment Tax Assessment Total Assessment is a certain percentage of the fair market value that is determined by local assessors to be the total taxable value of land and additions on the property. | Land | Improvement |
|---|---|---|---|---|
| 2025 | $14,727 | $113,278 | -- | -- |
| 2024 | $15,530 | $107,883 | -- | -- |
| 2023 | $15,530 | $169,110 | $33,820 | $135,290 |
| 2022 | $14,920 | $146,050 | $29,210 | $116,840 |
| 2021 | $14,684 | $144,580 | $28,910 | $115,670 |
| 2020 | $14,312 | $140,960 | $28,190 | $112,770 |
| 2019 | $14,807 | $125,250 | $25,050 | $100,200 |
| 2018 | $1,267 | $19,095 | $19,095 | $0 |
| 2017 | $1,218 | $11,340 | $11,340 | $0 |
Agents Affiliated with this Home
-
Rodney Coty

Seller's Agent in 2025
Rodney Coty
Compass
(602) 570-2689
18 in this area
94 Total Sales
-
Shawna Glazier

Seller's Agent in 2022
Shawna Glazier
Bespoke Real Estate, LLC
(480) 221-9932
6 in this area
76 Total Sales
-
James Henson

Seller Co-Listing Agent in 2022
James Henson
Compass
(602) 509-4776
5 in this area
27 Total Sales
-
Lara Broadrick

Buyer's Agent in 2022
Lara Broadrick
RETSY
(602) 628-7332
79 in this area
106 Total Sales
-
Rosie Derryberry

Seller's Agent in 2020
Rosie Derryberry
Real Broker
(480) 703-7673
24 in this area
63 Total Sales
-
Corrine Wichterman
C
Seller Co-Listing Agent in 2020
Corrine Wichterman
RETSY
(602) 717-8882
3 Total Sales
Map
Source: Arizona Regional Multiple Listing Service (ARMLS)
MLS Number: 6382351
APN: 170-26-209
- 4416 N 37th Way
- 4515 N 36th Way
- 3737 E Turney Ave Unit 223
- 3737 E Turney Ave Unit 216
- 3737 E Turney Ave Unit 206
- 4351 N 36th Place
- 3743 E Hazelwood St
- 4348 N 36th Place
- 3650 E Montecito Ave Unit 4
- 3710 E Hazelwood St
- 3643 E Coolidge St
- 3913 E Campbell Ave
- 3924 E Roma Ave
- 3825 E Coolidge St
- 3801 E Glenrosa Ave
- 3530 E Glenrosa Ave
- 4435 N 35th St
- 4245 N 35th Way
- 3817 E Highland Ave
- 4316 N 40th St
