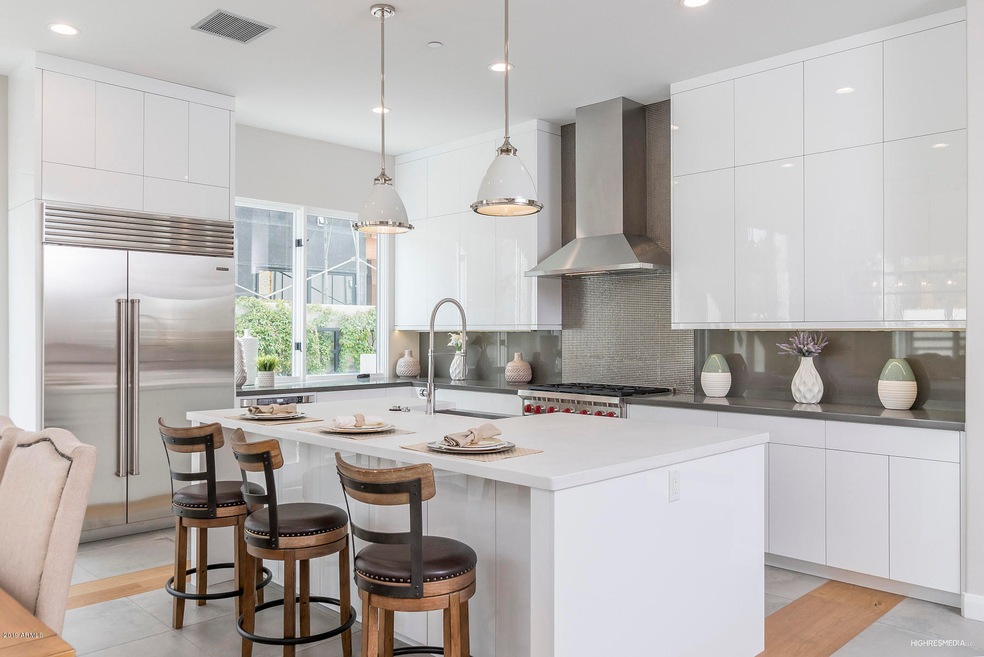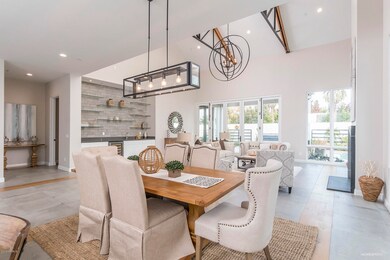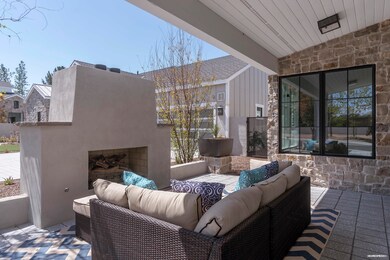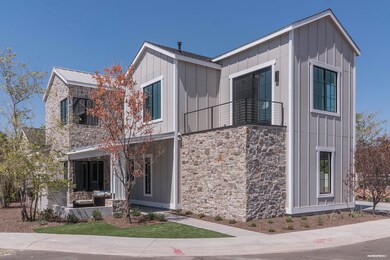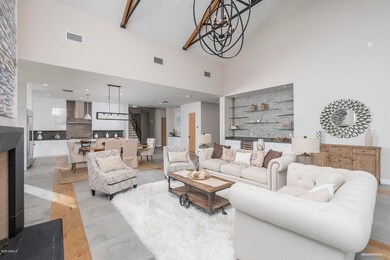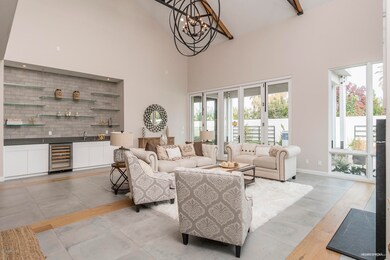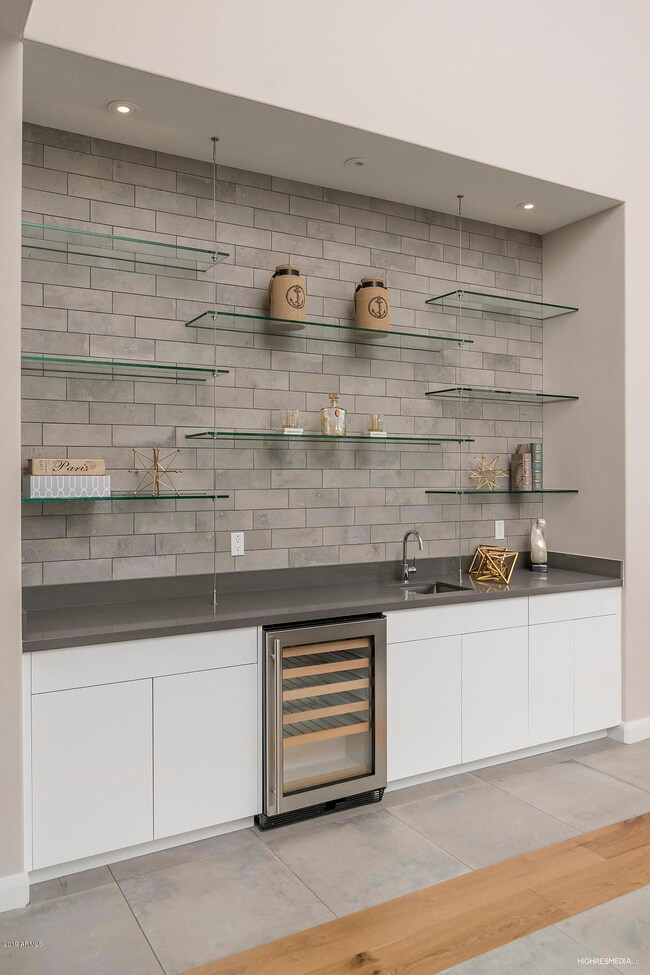
3718 E Sells Dr Phoenix, AZ 85018
Camelback East Village NeighborhoodHighlights
- Private Pool
- Gated Community
- Outdoor Fireplace
- Phoenix Coding Academy Rated A
- Contemporary Architecture
- Wood Flooring
About This Home
As of June 2022*HUGE PRICING CLOSEOUT, JUST REDUCED $75k ON BRAND NEW FULLY LOADED MODEL HOME, IN THE GATED ARCADIA SYCAMORE* No expenses have been spared in this model home with THREE CAR GARAGE. *See list of upgrades attached in documents* This gorgeous custom home has a cozy fireplace front patio & sleek glass front door. Kitchen opens to great room with soaring ceilings, custom modern cabinetry, Sub-Zero and Wolf appliances, & stone counters. Luxurious private master suite with hard wood floors & large walk in closet with built ins. Upstairs is a flex space with large bonus room, study area, balcony, plus two ensuite bedrooms. Backyard is turn key ready with custom pool, water feature, fire pit, built-in BBQ, pavers, & landscaping front & back. Walking distance to ALL the Arcadia hot spots!
Last Agent to Sell the Property
Real Broker License #SA551902000 Listed on: 01/07/2019

Last Buyer's Agent
Non-MLS Agent
Non-MLS Office
Home Details
Home Type
- Single Family
Est. Annual Taxes
- $14,807
Year Built
- Built in 2018
Lot Details
- 8,937 Sq Ft Lot
- Private Streets
- Block Wall Fence
- Artificial Turf
- Front and Back Yard Sprinklers
HOA Fees
- $225 Monthly HOA Fees
Parking
- 3 Car Garage
Home Design
- Designed by Drewitt Works Architects
- Contemporary Architecture
- Wood Frame Construction
- Composition Roof
- Metal Roof
- Stone Exterior Construction
Interior Spaces
- 4,169 Sq Ft Home
- 2-Story Property
- Wet Bar
- Ceiling height of 9 feet or more
- Ceiling Fan
- Double Pane Windows
- Low Emissivity Windows
- Living Room with Fireplace
- Washer and Dryer Hookup
Kitchen
- Breakfast Bar
- Built-In Microwave
- Kitchen Island
Flooring
- Wood
- Carpet
- Tile
Bedrooms and Bathrooms
- 4 Bedrooms
- Primary Bedroom on Main
- 4.5 Bathrooms
- Dual Vanity Sinks in Primary Bathroom
- Bathtub With Separate Shower Stall
Outdoor Features
- Private Pool
- Balcony
- Covered patio or porch
- Outdoor Fireplace
- Built-In Barbecue
Schools
- Biltmore Preparatory Academy Elementary And Middle School
- Camelback High School
Utilities
- Zoned Heating and Cooling System
- Heating System Uses Natural Gas
- High Speed Internet
- Cable TV Available
Listing and Financial Details
- Tax Lot 15
- Assessor Parcel Number 170-26-209
Community Details
Overview
- Association fees include ground maintenance, street maintenance
- The Sycamore Association
- Built by Sonora West Development
- The Sycamore Subdivision, Plan A
Security
- Gated Community
Ownership History
Purchase Details
Home Financials for this Owner
Home Financials are based on the most recent Mortgage that was taken out on this home.Purchase Details
Home Financials for this Owner
Home Financials are based on the most recent Mortgage that was taken out on this home.Purchase Details
Purchase Details
Purchase Details
Home Financials for this Owner
Home Financials are based on the most recent Mortgage that was taken out on this home.Similar Homes in the area
Home Values in the Area
Average Home Value in this Area
Purchase History
| Date | Type | Sale Price | Title Company |
|---|---|---|---|
| Special Warranty Deed | -- | None Listed On Document | |
| Warranty Deed | $2,775,000 | Premier Title | |
| Special Warranty Deed | -- | None Listed On Document | |
| Interfamily Deed Transfer | -- | None Available | |
| Warranty Deed | $1,250,000 | Fidelity Natl Ttl Agcy Inc |
Mortgage History
| Date | Status | Loan Amount | Loan Type |
|---|---|---|---|
| Previous Owner | $2,358,750 | New Conventional | |
| Previous Owner | $750,000 | Future Advance Clause Open End Mortgage |
Property History
| Date | Event | Price | Change | Sq Ft Price |
|---|---|---|---|---|
| 06/30/2025 06/30/25 | For Sale | $2,725,000 | 0.0% | $654 / Sq Ft |
| 06/24/2025 06/24/25 | Price Changed | $13,500 | -6.9% | $3 / Sq Ft |
| 05/23/2025 05/23/25 | Price Changed | $14,500 | -7.3% | $3 / Sq Ft |
| 04/02/2025 04/02/25 | For Rent | $15,650 | 0.0% | -- |
| 06/20/2022 06/20/22 | Sold | $2,775,000 | -0.9% | $666 / Sq Ft |
| 04/12/2022 04/12/22 | For Sale | $2,799,999 | +124.0% | $672 / Sq Ft |
| 05/08/2020 05/08/20 | Sold | $1,250,000 | -10.4% | $300 / Sq Ft |
| 04/10/2020 04/10/20 | Pending | -- | -- | -- |
| 04/02/2020 04/02/20 | Price Changed | $1,395,000 | -5.4% | $335 / Sq Ft |
| 03/28/2020 03/28/20 | For Sale | $1,475,000 | 0.0% | $354 / Sq Ft |
| 03/18/2020 03/18/20 | Pending | -- | -- | -- |
| 03/11/2020 03/11/20 | Price Changed | $1,475,000 | -3.3% | $354 / Sq Ft |
| 02/18/2020 02/18/20 | Price Changed | $1,525,000 | -4.4% | $366 / Sq Ft |
| 01/07/2020 01/07/20 | Price Changed | $1,595,000 | -3.3% | $383 / Sq Ft |
| 11/13/2019 11/13/19 | Price Changed | $1,650,000 | -4.3% | $396 / Sq Ft |
| 07/25/2019 07/25/19 | For Sale | $1,725,000 | 0.0% | $414 / Sq Ft |
| 03/02/2019 03/02/19 | Pending | -- | -- | -- |
| 01/07/2019 01/07/19 | For Sale | $1,725,000 | -- | $414 / Sq Ft |
Tax History Compared to Growth
Tax History
| Year | Tax Paid | Tax Assessment Tax Assessment Total Assessment is a certain percentage of the fair market value that is determined by local assessors to be the total taxable value of land and additions on the property. | Land | Improvement |
|---|---|---|---|---|
| 2025 | $14,727 | $113,278 | -- | -- |
| 2024 | $15,530 | $107,883 | -- | -- |
| 2023 | $15,530 | $169,110 | $33,820 | $135,290 |
| 2022 | $14,920 | $146,050 | $29,210 | $116,840 |
| 2021 | $14,684 | $144,580 | $28,910 | $115,670 |
| 2020 | $14,312 | $140,960 | $28,190 | $112,770 |
| 2019 | $14,807 | $125,250 | $25,050 | $100,200 |
| 2018 | $1,267 | $19,095 | $19,095 | $0 |
| 2017 | $1,218 | $11,340 | $11,340 | $0 |
Agents Affiliated with this Home
-
Rodney Coty

Seller's Agent in 2025
Rodney Coty
Compass
(602) 570-2689
18 in this area
94 Total Sales
-
Shawna Glazier

Seller's Agent in 2022
Shawna Glazier
Bespoke Real Estate, LLC
(480) 221-9932
6 in this area
77 Total Sales
-
James Henson

Seller Co-Listing Agent in 2022
James Henson
Compass
(602) 509-4776
5 in this area
27 Total Sales
-
Lara Broadrick

Buyer's Agent in 2022
Lara Broadrick
RETSY
(602) 628-7332
79 in this area
106 Total Sales
-
Rosie Derryberry

Seller's Agent in 2020
Rosie Derryberry
Real Broker
(480) 703-7673
24 in this area
63 Total Sales
-
Corrine Wichterman
C
Seller Co-Listing Agent in 2020
Corrine Wichterman
RETSY
(602) 717-8882
3 Total Sales
Map
Source: Arizona Regional Multiple Listing Service (ARMLS)
MLS Number: 5864332
APN: 170-26-209
- 4416 N 37th Way
- 4515 N 36th Way
- 3737 E Turney Ave Unit 223
- 3737 E Turney Ave Unit 216
- 3737 E Turney Ave Unit 206
- 3743 E Hazelwood St
- 3710 E Hazelwood St
- 3643 E Coolidge St
- 3913 E Campbell Ave
- 3924 E Roma Ave
- 3825 E Coolidge St
- 3801 E Glenrosa Ave
- 3530 E Glenrosa Ave
- 4435 N 35th St
- 4245 N 35th Way
- 3817 E Highland Ave
- 4316 N 40th St
- 4206 N 38th St Unit 1
- 3511 E Coolidge St
- 3832 E Highland Ave
