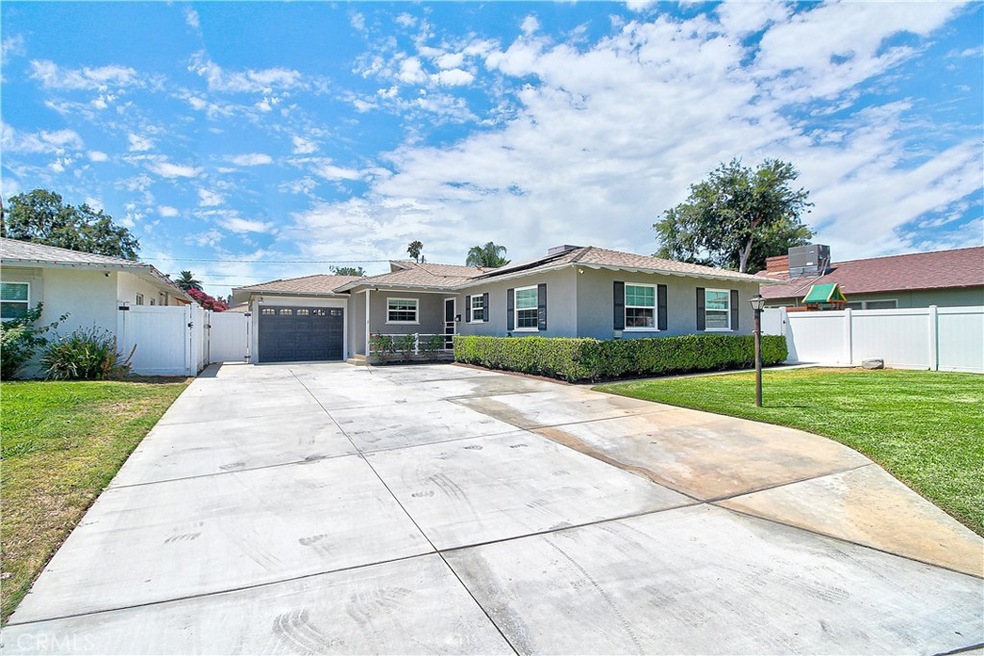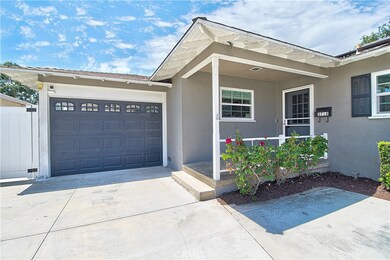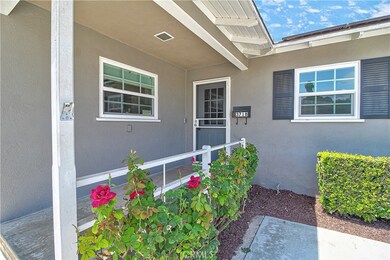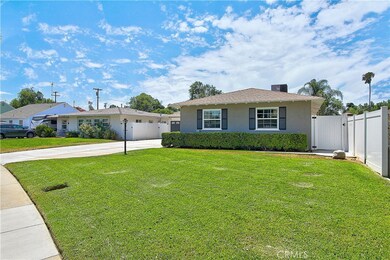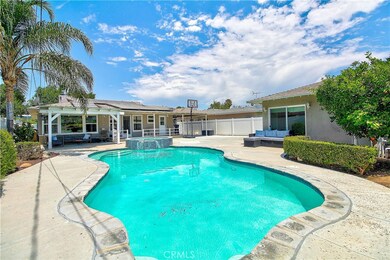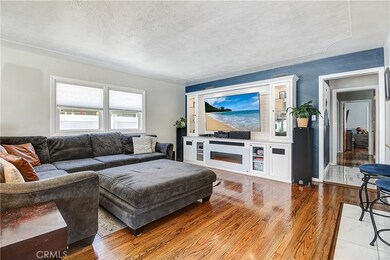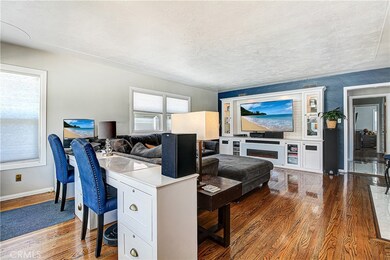
3718 San Simeon Way Riverside, CA 92506
Magnolia Center NeighborhoodHighlights
- Detached Guest House
- In Ground Pool
- Wood Flooring
- Polytechnic High School Rated A-
- Updated Kitchen
- Main Floor Bedroom
About This Home
As of August 2024The home has it all! Pool/spa, 31 panel PAID FOR solar system, permitted 340 sq/ft ADU. Main house is 1516 sq/ft and the ADU is 340 sq/ft for 1856 sq/ft total. The ADU has a full bath + Kitchette + heating/cooling. It has currently been used a game/lounge room, but could easily become an ADU with rent estimates for a studio ranging from $1000-$1200/month. Driveway is extra long and wide and there charging system for electric vehicles. There is a sectional garage door that opens to a private carport since the detached garage in the back was converted to ADU. The pool/spa has a “katchakid” removable pool net for child safety. Other exterior features include: vinyl fencing, covered patio, new dual panel vinyl windows, new French door, newer electric panel, and an orange tree that produces A LOT of oranges. Interior amenities include: solid hardwood floors, built-ins in foyer & dining room, remodeled full bath, large bedrooms, custom blinds on all the new windows. The kitchen and main bath have been recently remodeled. Kitchen is open to large family room with built-in entertainment center that fits a 70” TV. The kitchen is large and spacious and has walk-in pantry, upgraded stainless appliances, cozy breakfast nook, & cream colored granite counters. There is original built in china cabinet/bar off the dining room. Charming texturing on the ceilings that is reflects the 50s vintage. Soft gray color on the walls is neutral and will match any décor. There is a large indoor laundry room/mud room. Walking distance to Riverside Plaza!
Last Agent to Sell the Property
Julie Finaldi
WESTCOE REALTORS INC Brokerage Phone: 951-522-4523 License #01205272 Listed on: 07/24/2024

Home Details
Home Type
- Single Family
Est. Annual Taxes
- $6,570
Year Built
- Built in 1952
Lot Details
- 7,841 Sq Ft Lot
- Vinyl Fence
- Level Lot
- Front and Back Yard Sprinklers
- Back and Front Yard
- Property is zoned R1065
Home Design
- Turnkey
- Raised Foundation
- Composition Roof
- Stucco
Interior Spaces
- 1,856 Sq Ft Home
- 1-Story Property
- Double Pane Windows
- French Doors
- Family Room Off Kitchen
- Dining Room
- Wood Flooring
- Laundry Room
Kitchen
- Updated Kitchen
- Breakfast Area or Nook
- Open to Family Room
- Walk-In Pantry
- Gas Oven
- Gas Range
- Microwave
- Dishwasher
- Granite Countertops
- Disposal
Bedrooms and Bathrooms
- 3 Main Level Bedrooms
- Remodeled Bathroom
- Bathtub with Shower
Parking
- 2 Car Garage
- 2 Open Parking Spaces
- Attached Carport
- Pull-through
- Electric Vehicle Home Charger
- Parking Available
- Front Facing Garage
- Driveway Level
Pool
- In Ground Pool
- In Ground Spa
Outdoor Features
- Covered patio or porch
- Exterior Lighting
Additional Homes
- Detached Guest House
Schools
- Pachappa Elementary School
- Central Middle School
- Polytechnic High School
Utilities
- Forced Air Heating and Cooling System
- Natural Gas Connected
- Cable TV Available
Community Details
- No Home Owners Association
Listing and Financial Details
- Tax Lot 75
- Assessor Parcel Number 225222002
- $66 per year additional tax assessments
Ownership History
Purchase Details
Home Financials for this Owner
Home Financials are based on the most recent Mortgage that was taken out on this home.Purchase Details
Home Financials for this Owner
Home Financials are based on the most recent Mortgage that was taken out on this home.Purchase Details
Home Financials for this Owner
Home Financials are based on the most recent Mortgage that was taken out on this home.Purchase Details
Purchase Details
Home Financials for this Owner
Home Financials are based on the most recent Mortgage that was taken out on this home.Purchase Details
Home Financials for this Owner
Home Financials are based on the most recent Mortgage that was taken out on this home.Purchase Details
Home Financials for this Owner
Home Financials are based on the most recent Mortgage that was taken out on this home.Similar Homes in Riverside, CA
Home Values in the Area
Average Home Value in this Area
Purchase History
| Date | Type | Sale Price | Title Company |
|---|---|---|---|
| Grant Deed | $720,000 | First American Title | |
| Interfamily Deed Transfer | -- | First Amer Ttl Co Glendale | |
| Grant Deed | $560,000 | First Amer Ttl Co Glendale | |
| Interfamily Deed Transfer | -- | None Available | |
| Interfamily Deed Transfer | -- | None Available | |
| Interfamily Deed Transfer | -- | Commonwealth Land Title Co | |
| Grant Deed | $112,000 | First American Title Ins Co |
Mortgage History
| Date | Status | Loan Amount | Loan Type |
|---|---|---|---|
| Open | $674,500 | New Conventional | |
| Previous Owner | $30,000 | Credit Line Revolving | |
| Previous Owner | $522,500 | New Conventional | |
| Previous Owner | $212,200 | New Conventional | |
| Previous Owner | $12,510 | Future Advance Clause Open End Mortgage | |
| Previous Owner | $196,080 | Unknown | |
| Previous Owner | $200,000 | Unknown | |
| Previous Owner | $100,000 | Credit Line Revolving | |
| Previous Owner | $134,310 | Unknown | |
| Previous Owner | $135,000 | No Value Available | |
| Previous Owner | $25,000 | Credit Line Revolving | |
| Previous Owner | $25,000 | Credit Line Revolving | |
| Previous Owner | $109,203 | FHA | |
| Previous Owner | $110,532 | FHA | |
| Previous Owner | $111,350 | FHA |
Property History
| Date | Event | Price | Change | Sq Ft Price |
|---|---|---|---|---|
| 08/26/2024 08/26/24 | Sold | $720,000 | -0.7% | $388 / Sq Ft |
| 07/30/2024 07/30/24 | Pending | -- | -- | -- |
| 07/30/2024 07/30/24 | Price Changed | $725,000 | +3.6% | $391 / Sq Ft |
| 07/24/2024 07/24/24 | For Sale | $700,000 | +25.0% | $377 / Sq Ft |
| 03/17/2021 03/17/21 | Sold | $560,000 | +6.7% | $369 / Sq Ft |
| 02/03/2021 02/03/21 | For Sale | $525,000 | -6.3% | $346 / Sq Ft |
| 02/01/2021 02/01/21 | Off Market | $560,000 | -- | -- |
| 01/30/2021 01/30/21 | Pending | -- | -- | -- |
| 01/18/2021 01/18/21 | For Sale | $525,000 | -- | $346 / Sq Ft |
Tax History Compared to Growth
Tax History
| Year | Tax Paid | Tax Assessment Tax Assessment Total Assessment is a certain percentage of the fair market value that is determined by local assessors to be the total taxable value of land and additions on the property. | Land | Improvement |
|---|---|---|---|---|
| 2023 | $6,570 | $582,622 | $145,657 | $436,965 |
| 2022 | $6,420 | $571,199 | $142,801 | $428,398 |
| 2021 | $2,169 | $193,879 | $52,645 | $141,234 |
| 2020 | $2,152 | $191,892 | $52,106 | $139,786 |
| 2019 | $2,111 | $188,131 | $51,085 | $137,046 |
| 2018 | $2,069 | $184,443 | $50,085 | $134,358 |
| 2017 | $2,031 | $180,827 | $49,103 | $131,724 |
| 2016 | $1,902 | $177,283 | $48,141 | $129,142 |
| 2015 | $1,874 | $174,622 | $47,419 | $127,203 |
| 2014 | $1,855 | $171,203 | $46,491 | $124,712 |
Agents Affiliated with this Home
-

Seller's Agent in 2024
Julie Finaldi
WESTCOE REALTORS INC
(951) 522-4523
-
NoEmail NoEmail
N
Buyer's Agent in 2024
NoEmail NoEmail
NONMEMBER MRML
(646) 541-2551
5,578 Total Sales
-
CANDACE MATHEW

Seller's Agent in 2021
CANDACE MATHEW
IEREAL
(909) 735-3730
1 in this area
13 Total Sales
-
Josephine Taylor

Buyer's Agent in 2021
Josephine Taylor
Better Homes and Gardens Real Estate The Heritage Group
(909) 680-1699
1 in this area
34 Total Sales
Map
Source: California Regional Multiple Listing Service (CRMLS)
MLS Number: IV24151811
APN: 225-222-002
- 6539 Mount Diablo Ave
- 4359 Merrill Ave
- 0 Riverside Ave
- 4530 Beatty Dr
- 6979 Palm Ct Unit 206
- 6979 Palm Ct Unit 126
- 6979 Palm Ct Unit 329
- 6979 Palm Ct Unit 202
- 6979 Palm Ct Unit 114
- 6979 Palm Ct Unit 232
- 6979 Palm Ct Unit 234
- 4143 Gardena Dr
- 6650 Cumberland Ct
- 4673 Central Ave
- 4641 Arlington Ave
- 3577 Mckinley St
- 6068 Lawson Way
- 6051 Riverside Ave
- 4636 Gardena Dr
- 6014 Elenor St
