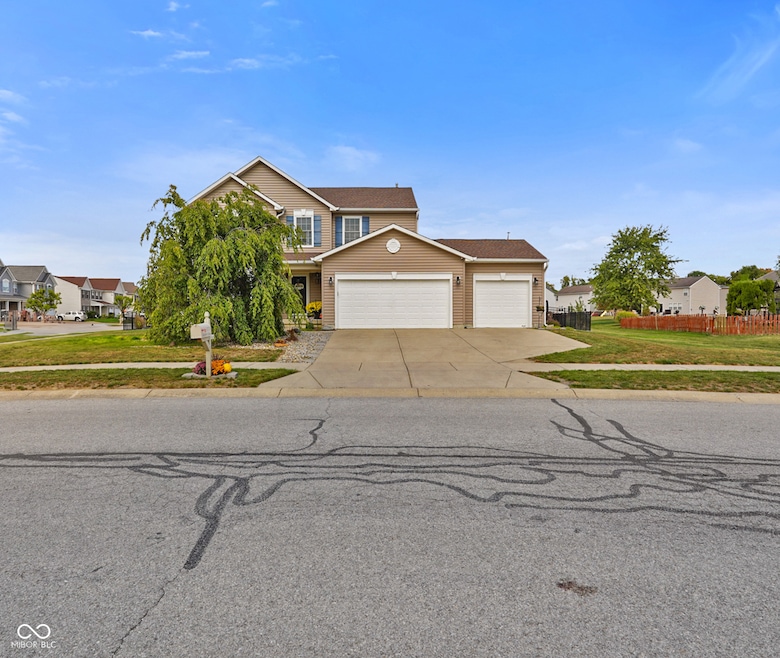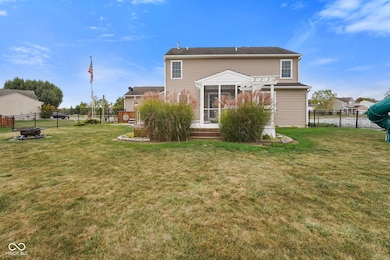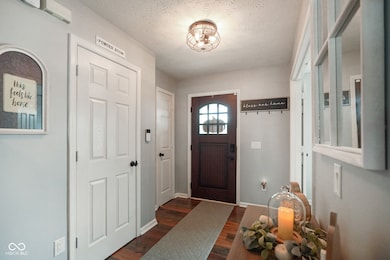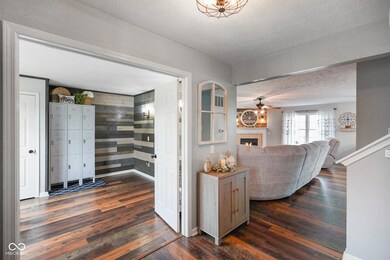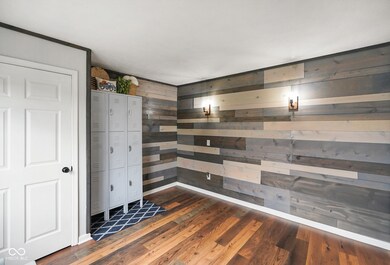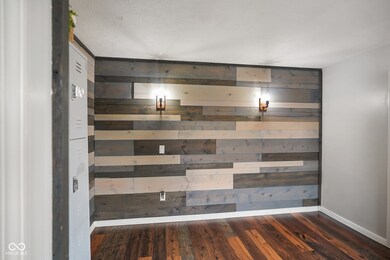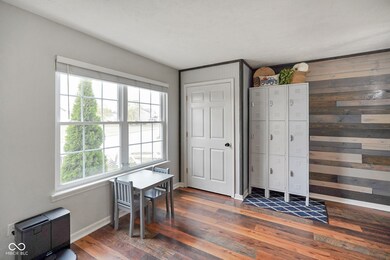3735 Newberry Rd Plainfield, IN 46168
Estimated payment $2,387/month
Highlights
- Lake View
- Corner Lot
- 2 Car Attached Garage
- Cascade Senior High School Rated 10
- No HOA
- Screened Patio
About This Home
Move right into this beautifully updated 4-5 bedroom, 2.5-bath, two-story home, perfectly situated on a spacious corner lot with a stunning lake view. Featuring an open-concept main floor, this home offers a bright and inviting great room with a cozy fireplace, seamlessly flowing into the dining and kitchen areas-ideal for both everyday living and entertaining. Enjoy the outdoors from the comfort of the screened-in porch or host gatherings on the deck overlooking the fenced backyard. The home boasts numerous recent upgrades, including all-new windows throughout, new flooring, updated light fixtures, a new patio door, front door, screen door, new water heater, etc providing peace of mind and modern comfort. Stainless kitchen appliances all stay, as do the washer and dryer! Upstairs, you'll find four nice sized bedrooms and two full bathrooms, including a spacious primary suite. A partial unfinished basement offers ample storage or potential for future living space. The 3-car garage provides plenty of room for vehicles, tools, and toys. Conveniently located with easy access to walking/biking trail, restaurants, stores and entertainment. With its combination of space, style, and serene lake views, this home checks all the boxes-don't miss your chance to make it yours!
Home Details
Home Type
- Single Family
Est. Annual Taxes
- $3,294
Year Built
- Built in 2004
Lot Details
- 0.46 Acre Lot
- Corner Lot
- Landscaped with Trees
Parking
- 2 Car Attached Garage
Home Design
- Vinyl Siding
- Concrete Perimeter Foundation
Interior Spaces
- 2-Story Property
- Woodwork
- Paddle Fans
- Gas Log Fireplace
- Great Room with Fireplace
- Utility Room
- Lake Views
- Attic Access Panel
- Fire and Smoke Detector
Kitchen
- Electric Oven
- Built-In Microwave
- Dishwasher
- Disposal
Flooring
- Carpet
- Laminate
Bedrooms and Bathrooms
- 5 Bedrooms
- Walk-In Closet
Laundry
- Laundry on main level
- Dryer
- Washer
Unfinished Basement
- Partial Basement
- 9 Foot Basement Ceiling Height
- Sump Pump
Outdoor Features
- Screened Patio
- Playground
Schools
- Cascade Middle School
Utilities
- Forced Air Heating and Cooling System
- Heating system powered by renewable energy
- Gas Water Heater
Community Details
- No Home Owners Association
- Fairfield Woods Of Saratoga Subdivision
Listing and Financial Details
- Tax Lot 50
- Assessor Parcel Number 321029479004000029
Map
Home Values in the Area
Average Home Value in this Area
Tax History
| Year | Tax Paid | Tax Assessment Tax Assessment Total Assessment is a certain percentage of the fair market value that is determined by local assessors to be the total taxable value of land and additions on the property. | Land | Improvement |
|---|---|---|---|---|
| 2024 | $3,294 | $329,400 | $76,400 | $253,000 |
| 2023 | $3,169 | $319,200 | $72,700 | $246,500 |
| 2022 | $3,075 | $307,500 | $69,300 | $238,200 |
| 2021 | $2,723 | $272,300 | $65,500 | $206,800 |
| 2020 | $2,414 | $250,900 | $65,500 | $185,400 |
| 2019 | $2,245 | $232,500 | $59,800 | $172,700 |
| 2018 | $2,300 | $230,000 | $59,800 | $170,200 |
| 2017 | $1,775 | $182,300 | $34,700 | $147,600 |
| 2016 | $1,657 | $179,800 | $34,700 | $145,100 |
| 2014 | $1,514 | $172,600 | $33,300 | $139,300 |
Property History
| Date | Event | Price | List to Sale | Price per Sq Ft | Prior Sale |
|---|---|---|---|---|---|
| 10/20/2025 10/20/25 | Price Changed | $399,900 | -2.4% | $193 / Sq Ft | |
| 10/13/2025 10/13/25 | For Sale | $409,900 | +70.8% | $198 / Sq Ft | |
| 09/11/2019 09/11/19 | Sold | $240,000 | +0.4% | $127 / Sq Ft | View Prior Sale |
| 07/25/2019 07/25/19 | Pending | -- | -- | -- | |
| 07/22/2019 07/22/19 | Price Changed | $239,000 | -2.4% | $126 / Sq Ft | |
| 07/19/2019 07/19/19 | For Sale | $245,000 | +36.1% | $129 / Sq Ft | |
| 12/06/2016 12/06/16 | Sold | $180,000 | 0.0% | $95 / Sq Ft | View Prior Sale |
| 10/24/2016 10/24/16 | Off Market | $180,000 | -- | -- | |
| 10/15/2016 10/15/16 | Price Changed | $189,999 | -5.0% | $100 / Sq Ft | |
| 09/21/2016 09/21/16 | Price Changed | $199,900 | -2.5% | $106 / Sq Ft | |
| 09/02/2016 09/02/16 | For Sale | $205,000 | -- | $108 / Sq Ft |
Purchase History
| Date | Type | Sale Price | Title Company |
|---|---|---|---|
| Warranty Deed | $240,000 | Chicago Title | |
| Warranty Deed | -- | -- |
Mortgage History
| Date | Status | Loan Amount | Loan Type |
|---|---|---|---|
| Open | $235,653 | FHA | |
| Previous Owner | $176,739 | FHA |
Source: MIBOR Broker Listing Cooperative®
MLS Number: 22068094
APN: 32-10-29-479-004.000-029
- 3896 Woods Bay Ln
- 5064 Gunston Ln
- 5276 Oakbrook Dr
- 5268 Oakbrook Dr
- 3559 S County Road 475 E
- 5306 Cody Ln
- 4889 Lilium Dr
- 4880 Dahlia Dr
- 4905 Lilium Dr
- 4877 Dahlia Dr
- 3391 Keystone Pass
- 3552 Pennswood Ct
- 3534 Hanna Ln
- 5381 Buckingham Ln
- 3399 Nottinghill Blvd
- 5110 Lilium Dr
- 4955 Dahlia Dr
- 5069 Lilium Dr
- 4081 Lotus St
- 4585 Mimosa Dr
- 3658 Pickwick Cir
- 5077 Gunston Ln
- 4081 Lotus St
- 4879 Larkspur Dr
- 4450 Connaught West Dr
- 4518 Connaught W Dr
- 4200 Stillwater Dr
- 4509 Connaught E Dr
- 5973 Redcliff North Ln
- 5982 Redcliff Ln N
- 5982 Redcliff N Ln
- 5969 Claymont Blvd
- 5985 Rancho Dr
- 5980 Redcliff Ln S
- 5980 Redcliff S Ln
- 3000 E County Road 350 S
- 304 S Mill St
- 234 E Main St
- 250 N East St
- 420 S East St
