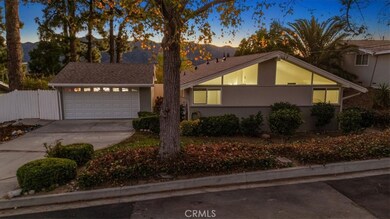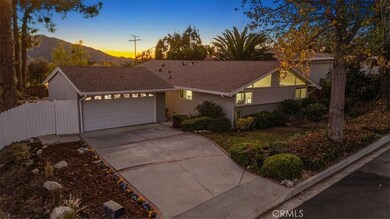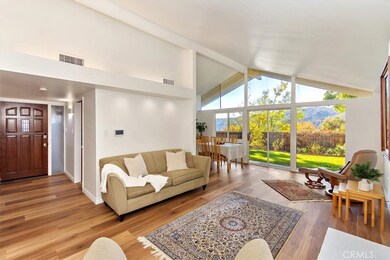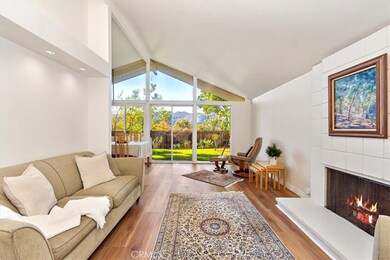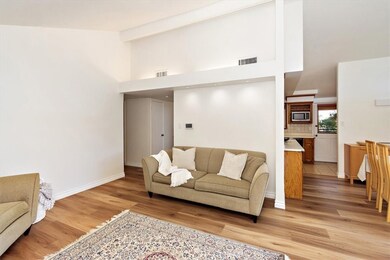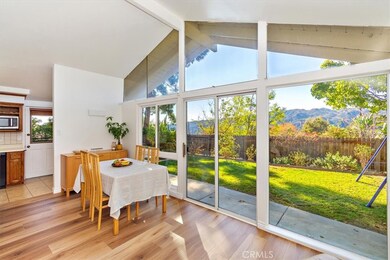
3740 Paraiso Way La Crescenta, CA 91214
Crescenta Highlands NeighborhoodHighlights
- City Lights View
- Midcentury Modern Architecture
- High Ceiling
- Dunsmore Elementary School Rated A
- Main Floor Bedroom
- Lawn
About This Home
As of April 2025Nestled in the highly desirable community of La Crescenta, this beautifully updated mid-century modern home located on a cul-de-sac, offers breathtaking mountain views and endless possibilities. Thoughtfully refreshed with new interior and exterior paint, a new garage door, and stylish laminate wood flooring throughout, this four-bedroom, two-bathroom home effortlessly combines classic charm with modern upgrades. Vaulted ceilings, expansive windows, and an open layout fill the space with natural light, creating an airy and inviting atmosphere. The kitchen retains its timeless appeal with solid wood cabinetry and ample counter space, while the adjacent laundry nook adds extra convenience. The primary suite boasts an en-suite bathroom, and three additional bedrooms provide versatility for guests, a home office, or creative space. The large lot features a peaceful backyard with lush landscaping, a spacious patio, and a play area—plus the potential to add an accessory dwelling unit (ADU). Located within the top-rated Glendale Unified School District and just minutes from award-winning schools, scenic parks, hiking trails, and local shops, this home offers a rare opportunity to own a move-in-ready gem in one of La Crescenta’s most sought-after neighborhoods.
Last Agent to Sell the Property
WERE Real Estate Brokerage Phone: 626-274-4271 License #02008156 Listed on: 03/12/2025

Home Details
Home Type
- Single Family
Est. Annual Taxes
- $4,233
Year Built
- Built in 1956 | Remodeled
Lot Details
- 7,560 Sq Ft Lot
- Cul-De-Sac
- Privacy Fence
- Fenced
- Drip System Landscaping
- Sprinkler System
- Lawn
- Garden
- Back and Front Yard
- Property is zoned GLR1YY
Parking
- 2 Car Garage
- Parking Available
- Driveway
Property Views
- City Lights
- Canyon
- Mountain
Home Design
- Midcentury Modern Architecture
- Partial Copper Plumbing
- Stucco
Interior Spaces
- 1,320 Sq Ft Home
- 1-Story Property
- High Ceiling
- Recessed Lighting
- Double Pane Windows
- ENERGY STAR Qualified Windows
- Family Room
- Living Room with Fireplace
- Laminate Flooring
- Laundry Room
Kitchen
- Gas Oven
- Gas Range
- Dishwasher
- Kitchen Island
- Disposal
Bedrooms and Bathrooms
- 4 Main Level Bedrooms
- Bathroom on Main Level
- 2 Full Bathrooms
Eco-Friendly Details
- ENERGY STAR Qualified Equipment
Outdoor Features
- Concrete Porch or Patio
- Exterior Lighting
- Rain Gutters
Utilities
- High Efficiency Air Conditioning
- Central Heating and Cooling System
- Tankless Water Heater
Listing and Financial Details
- Tax Lot 19
- Tax Tract Number 22186
- Assessor Parcel Number 5601006019
Community Details
Overview
- No Home Owners Association
Recreation
- Hiking Trails
Ownership History
Purchase Details
Home Financials for this Owner
Home Financials are based on the most recent Mortgage that was taken out on this home.Purchase Details
Purchase Details
Home Financials for this Owner
Home Financials are based on the most recent Mortgage that was taken out on this home.Similar Homes in La Crescenta, CA
Home Values in the Area
Average Home Value in this Area
Purchase History
| Date | Type | Sale Price | Title Company |
|---|---|---|---|
| Grant Deed | $1,445,000 | Pacific Coast Title | |
| Interfamily Deed Transfer | -- | None Available | |
| Individual Deed | $230,000 | Southland Title Corporation |
Mortgage History
| Date | Status | Loan Amount | Loan Type |
|---|---|---|---|
| Previous Owner | $184,000 | No Value Available |
Property History
| Date | Event | Price | Change | Sq Ft Price |
|---|---|---|---|---|
| 04/16/2025 04/16/25 | Sold | $1,445,000 | +20.4% | $1,095 / Sq Ft |
| 04/01/2025 04/01/25 | For Sale | $1,200,000 | -17.0% | $909 / Sq Ft |
| 03/20/2025 03/20/25 | Off Market | $1,445,000 | -- | -- |
| 03/20/2025 03/20/25 | For Sale | $1,200,000 | -17.0% | $909 / Sq Ft |
| 03/19/2025 03/19/25 | Off Market | $1,445,000 | -- | -- |
| 03/18/2025 03/18/25 | Pending | -- | -- | -- |
| 03/12/2025 03/12/25 | For Sale | $1,200,000 | -- | $909 / Sq Ft |
Tax History Compared to Growth
Tax History
| Year | Tax Paid | Tax Assessment Tax Assessment Total Assessment is a certain percentage of the fair market value that is determined by local assessors to be the total taxable value of land and additions on the property. | Land | Improvement |
|---|---|---|---|---|
| 2024 | $4,233 | $378,726 | $253,588 | $125,138 |
| 2023 | $4,138 | $371,301 | $248,616 | $122,685 |
| 2022 | $4,063 | $364,022 | $243,742 | $120,280 |
| 2021 | $3,989 | $356,885 | $238,963 | $117,922 |
| 2019 | $3,835 | $346,301 | $231,876 | $114,425 |
| 2018 | $3,752 | $339,512 | $227,330 | $112,182 |
| 2016 | $3,570 | $326,330 | $218,503 | $107,827 |
| 2015 | $3,497 | $321,429 | $215,221 | $106,208 |
| 2014 | $3,473 | $315,134 | $211,006 | $104,128 |
Agents Affiliated with this Home
-
Hytham Elsherif

Seller's Agent in 2025
Hytham Elsherif
WERE Real Estate
(909) 590-8853
1 in this area
14 Total Sales
-
Esther Hickman

Buyer's Agent in 2025
Esther Hickman
Compass
(310) 600-7306
1 in this area
45 Total Sales
Map
Source: California Regional Multiple Listing Service (CRMLS)
MLS Number: OC25046466
APN: 5601-006-019
- 5016 Boston Ave
- 3631 Burritt Way
- 3939 Santa Carlotta St
- 4922 Lowell Ave
- 3447 Burritt Way
- 4745 Dunsmore Ave
- 3749 Fairesta St
- 3348 Burritt Way
- 3433 El Caminito
- 3316 Henrietta Ave
- 3627 Virginia St
- 6429 Creemore Ln
- 0 Sister Elsie Dr Unit IV24224747
- 3727 3rd Ave
- 6369 W Sister Elsie Dr
- 9642 Tujunga Canyon Blvd
- 6436 Day St
- 0 Blanchard Canyon Unit SR24221136
- 3117 Harmony Place
- 0 Fern Canyon Trail

