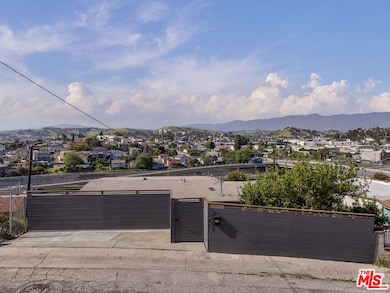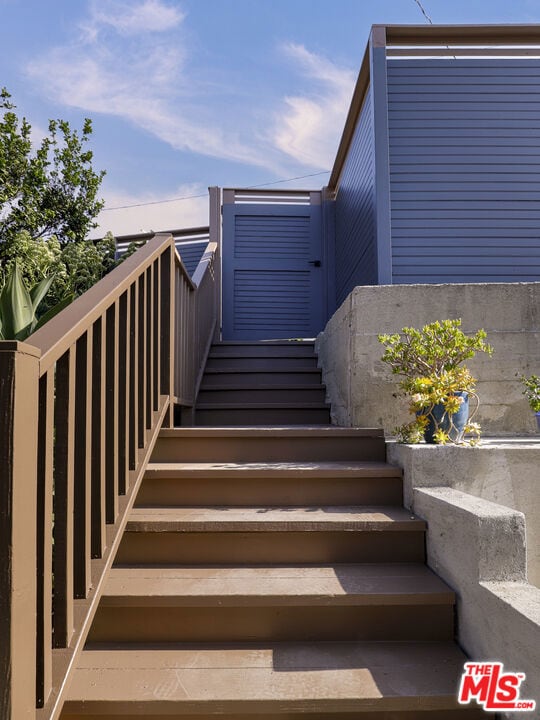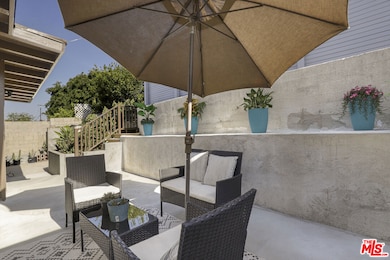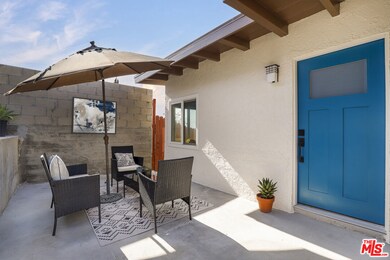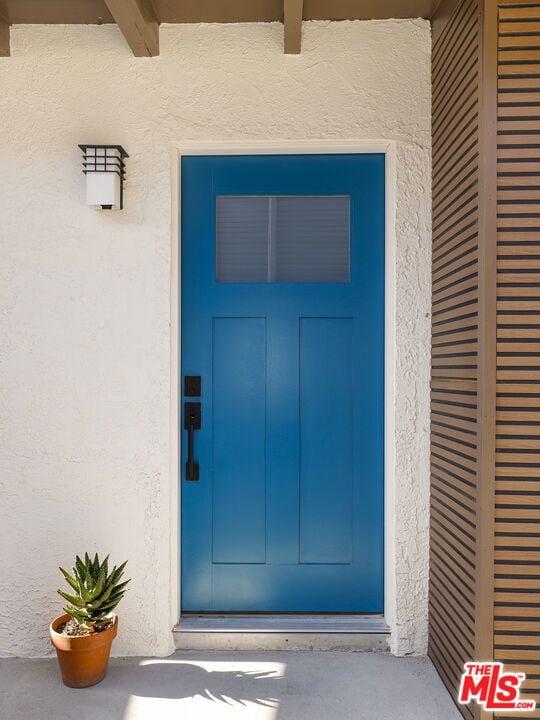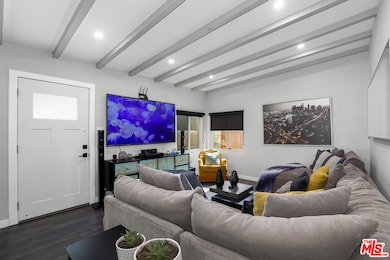
3741 Woolwine Dr Los Angeles, CA 90063
Estimated payment $6,129/month
Highlights
- Very Popular Property
- City Lights View
- Bluff on Lot
- Abraham Lincoln High School Rated A
- Open Floorplan
- Midcentury Modern Architecture
About This Home
Tucked into the hills of City Terrace- an artsy, up-and-coming enclave in unincorporated L.A. County with development-friendly zoning and fewer city restrictions- this mid-century-inspired home delivers privacy, personality, and serious flexibility. Impressively renovated over the past five years, the two-level property includes a stylish 2BR/1BA primary residence upstairs and an entirely separate 1BR/1BA bonus studio below, each with its own entrance and private outdoor space. Whether you're thinking of multigenerational living, rental income, shared ownership, or the ultimate live/work setup, this one's got you covered! The home was taken "down to the studs" and rebuilt to upgrade the electrical and plumbing, reconfigure walls, add fresh insulation, dual-pane windows, recessed lighting, and a Nest-controlled HVAC system. The sleek kitchen has quartz counters, custom cabinetry, and a full suite of stainless appliances (including an in-unit washer/dryer, refrigerator, dishwasher, range, and vent hood). Bedroom blackout roller shades for lazy Sunday mornings are the kind of designer touches that make the whole space feel like a page from Dwell. Downstairs, the studio unit is equally dialed in with updated electrical, plumbing, and windows. It has a yard and a flexible floor plan that works perfectly as a creative studio, music space, or home office. Quartz countertops, a built-in fridge, a convection oven, recessed lighting, and a Bluetooth speaker light in the bathroom? Yep, it's got all the cool touches. Previously and recently rented at $1,850/month, it's also a smart way to offset your mortgage. Outdoor lovers will appreciate four separate spaces: a cozy private front patio, a large entertainer's deck with hillside views, a private yard for the lower unit, and a spacious rear lot ideal for your ADU dreams, garden oasis, or future expansion (buyer to verify). Lemon, orange, and pear trees add charm, and the sweeping views take in the San Gabriel Mountains, the Hollywood sign, Griffith Observatory, Dodger Stadium, and even a sliver of DTLA. Moments from Cal State LA, City Terrace Park, local hangouts, and the I-10 and 710 freeways, this move-in-ready property combines thoughtful upgrades, income potential, and creative energy in one of East L.A.'s most promising neighborhoods.
Home Details
Home Type
- Single Family
Est. Annual Taxes
- $6,769
Year Built
- Built in 1952 | Remodeled
Lot Details
- 4,739 Sq Ft Lot
- Lot Dimensions are 52x92
- North Facing Home
- Fenced Yard
- Gated Home
- Wood Fence
- Block Wall Fence
- Bluff on Lot
- Irregular Lot
- Hilltop Location
- Back Yard
- Property is zoned LCR3*
Parking
- On-Street Parking
Property Views
- City Lights
- Bluff
- Views of a landmark
- Mountain
- Hills
Home Design
- Midcentury Modern Architecture
- Split Level Home
- Flat Roof Shape
- Pillar, Post or Pier Foundation
- Wood Siding
- Stucco
Interior Spaces
- 1,174 Sq Ft Home
- 2-Story Property
- Open Floorplan
- Recessed Lighting
- Great Room
- Dining Area
- Laundry Room
Kitchen
- Open to Family Room
- Oven or Range
- Quartz Countertops
- Disposal
Flooring
- Laminate
- Tile
Bedrooms and Bathrooms
- 3 Bedrooms
- Remodeled Bathroom
- 2 Full Bathrooms
Home Security
- Carbon Monoxide Detectors
- Fire and Smoke Detector
Utilities
- Central Heating and Cooling System
- Tankless Water Heater
Additional Features
- Open Patio
- City Lot
Community Details
- No Home Owners Association
Listing and Financial Details
- Assessor Parcel Number 5228-015-009
Map
Home Values in the Area
Average Home Value in this Area
Tax History
| Year | Tax Paid | Tax Assessment Tax Assessment Total Assessment is a certain percentage of the fair market value that is determined by local assessors to be the total taxable value of land and additions on the property. | Land | Improvement |
|---|---|---|---|---|
| 2024 | $6,769 | $515,724 | $412,581 | $103,143 |
| 2023 | $6,650 | $505,613 | $404,492 | $101,121 |
| 2022 | $6,333 | $495,700 | $396,561 | $99,139 |
| 2021 | $6,759 | $485,982 | $388,786 | $97,196 |
| 2020 | $1,677 | $89,555 | $24,685 | $64,870 |
| 2019 | $1,628 | $87,800 | $24,201 | $63,599 |
| 2018 | $1,563 | $86,079 | $23,727 | $62,352 |
| 2016 | $1,492 | $82,738 | $22,806 | $59,932 |
| 2015 | $1,471 | $81,496 | $22,464 | $59,032 |
| 2014 | $1,473 | $79,900 | $22,024 | $57,876 |
Property History
| Date | Event | Price | Change | Sq Ft Price |
|---|---|---|---|---|
| 04/24/2025 04/24/25 | For Sale | $998,880 | +107.7% | $851 / Sq Ft |
| 01/24/2020 01/24/20 | Sold | $481,000 | -9.2% | $410 / Sq Ft |
| 11/07/2019 11/07/19 | Price Changed | $530,000 | +6.0% | $451 / Sq Ft |
| 09/10/2019 09/10/19 | Price Changed | $499,900 | -2.0% | $426 / Sq Ft |
| 09/07/2019 09/07/19 | Price Changed | $510,000 | -3.8% | $434 / Sq Ft |
| 07/11/2019 07/11/19 | For Sale | $530,000 | -- | $451 / Sq Ft |
Deed History
| Date | Type | Sale Price | Title Company |
|---|---|---|---|
| Grant Deed | $481,000 | Provident Title |
Mortgage History
| Date | Status | Loan Amount | Loan Type |
|---|---|---|---|
| Open | $577,400 | New Conventional | |
| Closed | $577,400 | New Conventional | |
| Closed | $464,000 | New Conventional | |
| Closed | $456,950 | New Conventional | |
| Previous Owner | $544,185 | Reverse Mortgage Home Equity Conversion Mortgage | |
| Previous Owner | $30,000 | Credit Line Revolving | |
| Previous Owner | $108,000 | Stand Alone First | |
| Previous Owner | $85,000 | Stand Alone First |
Similar Homes in the area
Source: The MLS
MLS Number: 25524863
APN: 5228-015-009
- 3606 Ramboz Dr
- 3969 Ramboz Dr
- 3837 Dwiggins St
- 3873 Dwiggins St
- 1256 Schick Ave
- 1243 Schick Ave
- 1211 Stringer Ave
- 3901 Snow Dr
- 4156 Woolwine Dr
- 3717 Woolwine Dr
- 3968 Ramboz Dr
- 3932 City Terrace Dr
- 3538 City Terrace Dr
- 3940 City Terrace Dr
- 1128 N Bonnie Beach Place
- 1163 Buelah Ave
- 0 Marengo St Unit P1-21406
- 1197 N Bonnie Beach Place
- 0 Schick Ave
- 1312 Miller Ave

