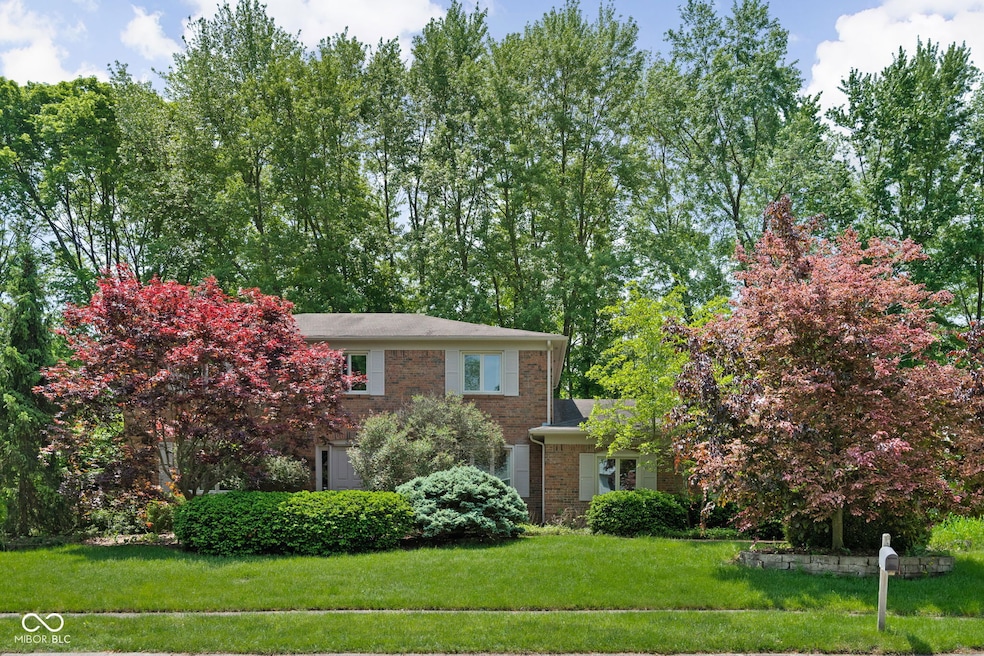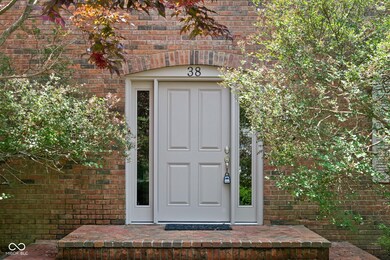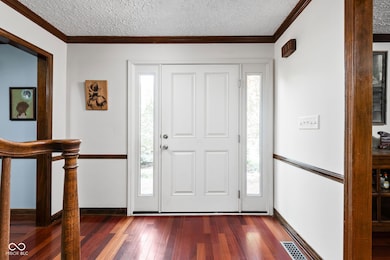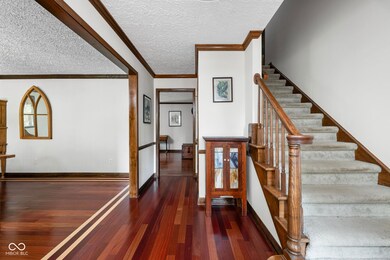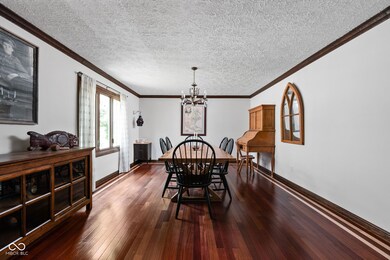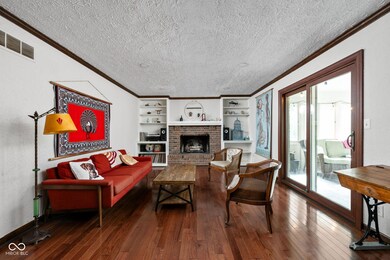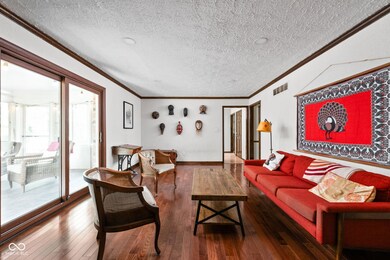
38 Hawthorne Ct Carmel, IN 46033
East Carmel NeighborhoodHighlights
- Mature Trees
- Deck
- Wood Flooring
- Mohawk Trails Elementary School Rated A
- Traditional Architecture
- Cul-De-Sac
About This Home
As of June 2025Location, location! Enjoy a short bike ride down the Main Street path and you'll find yourself in the heart of Carmel's Arts & Design District. Back home at Hawthorne Court, a custom paver walkway welcomes you to this stately and classic red brick home in Carmel's desirable Cool Creek North neighborhood. Tucked away on a private, wooded, near half-acre lot on a quiet cul-da-sac, the home is perfectly positioned for private living. Come inside the large front door to a great main floor layout with a formal dining room, living room with new oak hardwoods, study, and modern kitchen complete with granite counters and stainless steel appliances. The three seasons sunroom is a relaxing place to start and end your day, and leads out to the expansive, fully fenced-in backyard. Four bedrooms and two full bathrooms upstairs provides many options for families or guests. The finished basement contains another living space and abundant storage. Carmel High School (23 min walk, 6 min bike ride, 2 min drive), Carmel Elementary (30 min walk, 9 min bike ride, 6 min drive), Bovaconti Coffee (33 min walk, 9 min bike, 4 min drive), Bazbeaux Pizza (36 min walk, 9 min bike, 5 min drive). Exterior of home painted in May '25.
Last Agent to Sell the Property
eXp Realty, LLC Brokerage Email: kate@kellerandcorbett.com License #RB15001280 Listed on: 05/16/2025

Co-Listed By
eXp Realty, LLC Brokerage Email: kate@kellerandcorbett.com License #RB22000105
Home Details
Home Type
- Single Family
Est. Annual Taxes
- $5,538
Year Built
- Built in 1974
Lot Details
- 0.47 Acre Lot
- Cul-De-Sac
- Mature Trees
- Wooded Lot
HOA Fees
- $3 Monthly HOA Fees
Parking
- 2 Car Attached Garage
Home Design
- Traditional Architecture
- Brick Exterior Construction
- Poured Concrete
Interior Spaces
- 2-Story Property
- Built-in Bookshelves
- Family Room with Fireplace
- Attic Access Panel
- Fire and Smoke Detector
Kitchen
- Eat-In Kitchen
- Electric Oven
- Dishwasher
- Disposal
Flooring
- Wood
- Carpet
- Laminate
Bedrooms and Bathrooms
- 4 Bedrooms
- Walk-In Closet
Laundry
- Laundry on main level
- Dryer
- Washer
Finished Basement
- Sump Pump
- Basement Lookout
Outdoor Features
- Deck
- Shed
Utilities
- Forced Air Heating System
- Gas Water Heater
Community Details
- Association fees include home owners
- Cool Creek North Subdivision
Listing and Financial Details
- Tax Lot 42
- Assessor Parcel Number 291029107023000018
- Seller Concessions Offered
Ownership History
Purchase Details
Home Financials for this Owner
Home Financials are based on the most recent Mortgage that was taken out on this home.Purchase Details
Home Financials for this Owner
Home Financials are based on the most recent Mortgage that was taken out on this home.Purchase Details
Home Financials for this Owner
Home Financials are based on the most recent Mortgage that was taken out on this home.Similar Homes in Carmel, IN
Home Values in the Area
Average Home Value in this Area
Purchase History
| Date | Type | Sale Price | Title Company |
|---|---|---|---|
| Warranty Deed | -- | Chicago Title | |
| Warranty Deed | -- | None Available | |
| Warranty Deed | -- | -- |
Mortgage History
| Date | Status | Loan Amount | Loan Type |
|---|---|---|---|
| Open | $463,500 | New Conventional | |
| Previous Owner | $305,910 | New Conventional | |
| Previous Owner | $90,000 | No Value Available |
Property History
| Date | Event | Price | Change | Sq Ft Price |
|---|---|---|---|---|
| 06/18/2025 06/18/25 | Sold | $515,000 | 0.0% | $150 / Sq Ft |
| 05/19/2025 05/19/25 | Pending | -- | -- | -- |
| 05/16/2025 05/16/25 | For Sale | $515,000 | +51.5% | $150 / Sq Ft |
| 07/06/2016 07/06/16 | Sold | $339,900 | 0.0% | $95 / Sq Ft |
| 06/21/2016 06/21/16 | Pending | -- | -- | -- |
| 05/25/2016 05/25/16 | Off Market | $339,900 | -- | -- |
| 05/15/2016 05/15/16 | Price Changed | $339,900 | -2.9% | $95 / Sq Ft |
| 04/29/2016 04/29/16 | Price Changed | $350,000 | -4.1% | $98 / Sq Ft |
| 04/25/2016 04/25/16 | For Sale | $365,000 | -- | $102 / Sq Ft |
Tax History Compared to Growth
Tax History
| Year | Tax Paid | Tax Assessment Tax Assessment Total Assessment is a certain percentage of the fair market value that is determined by local assessors to be the total taxable value of land and additions on the property. | Land | Improvement |
|---|---|---|---|---|
| 2024 | $5,538 | $514,400 | $131,700 | $382,700 |
| 2023 | $5,538 | $505,200 | $122,500 | $382,700 |
| 2022 | $3,740 | $391,600 | $122,500 | $269,100 |
| 2021 | $3,740 | $333,300 | $122,500 | $210,800 |
| 2020 | $3,311 | $295,900 | $122,500 | $173,400 |
| 2019 | $3,443 | $307,400 | $66,500 | $240,900 |
| 2018 | $5,809 | $288,400 | $66,500 | $221,900 |
| 2017 | $5,739 | $285,900 | $66,500 | $219,400 |
| 2016 | $2,965 | $272,400 | $66,500 | $205,900 |
| 2014 | $2,717 | $262,700 | $52,700 | $210,000 |
| 2013 | $2,717 | $250,500 | $52,700 | $197,800 |
Agents Affiliated with this Home
-
Kate Corr Keller

Seller's Agent in 2025
Kate Corr Keller
eXp Realty, LLC
(317) 938-2588
5 in this area
135 Total Sales
-
Clare Corr

Seller Co-Listing Agent in 2025
Clare Corr
eXp Realty, LLC
(317) 698-4077
1 in this area
34 Total Sales
-
Erin Martin Scott

Buyer's Agent in 2025
Erin Martin Scott
F.C. Tucker Company
(317) 363-4725
7 in this area
87 Total Sales
-
David Martin

Buyer Co-Listing Agent in 2025
David Martin
F.C. Tucker Company
(317) 843-7766
9 in this area
147 Total Sales
-
Diane Brooks

Seller's Agent in 2016
Diane Brooks
F.C. Tucker Company
(317) 590-1048
23 in this area
301 Total Sales
-
Linda Tatum

Seller Co-Listing Agent in 2016
Linda Tatum
F.C. Tucker Company
(317) 625-0788
8 in this area
73 Total Sales
Map
Source: MIBOR Broker Listing Cooperative®
MLS Number: 22038674
APN: 29-10-29-107-023.000-018
- 46 Hawthorne Ct
- 59 Sycamore Dr
- 321 4th Ct E
- 567 Hawthorne Dr
- 595 Hawthorne Dr
- 1408 E 126th St
- 4619 Allen Dr
- 1101 High Ct
- 4585 Abbey Dr
- 12674 Banbury Cir
- 224 Brierley Way
- 781 Dayton Dr
- 659 Carson Ct
- 12669 Brookshire Pkwy
- 1660 Obara Ct
- 3713 Coventry Way
- 469 Ash Dr
- 4756 Briarwood Trace
- 1237 Driftwood Dr
- 1219 Driftwood Dr
