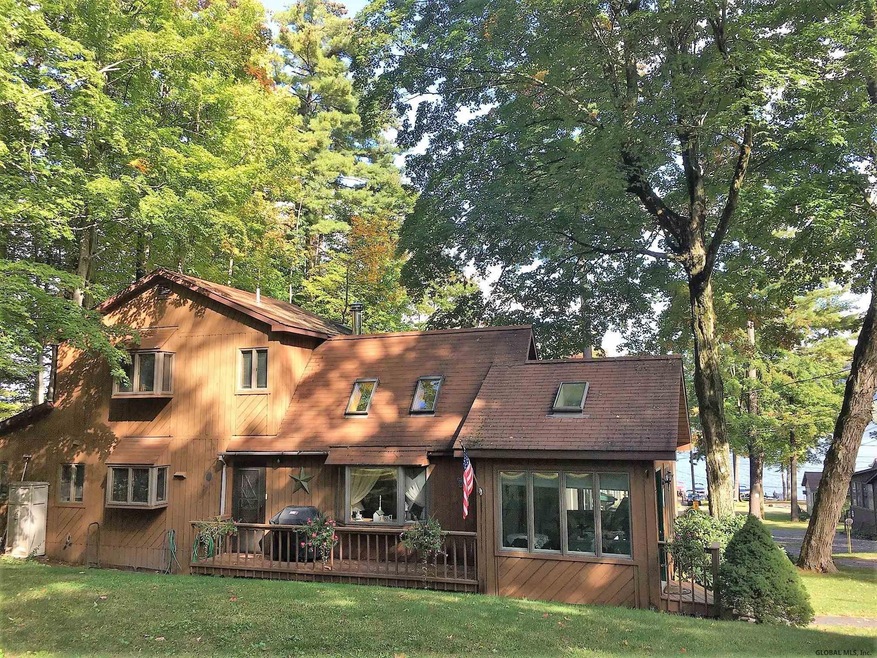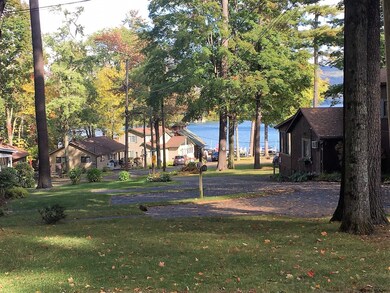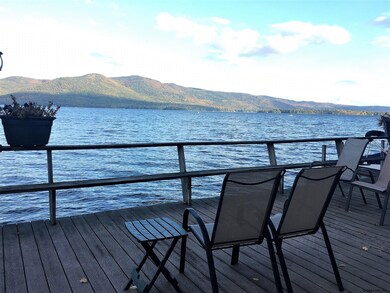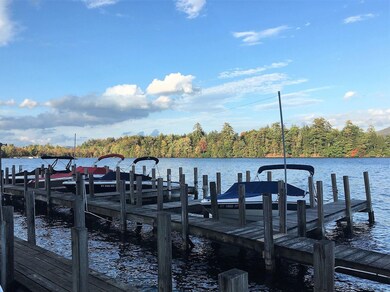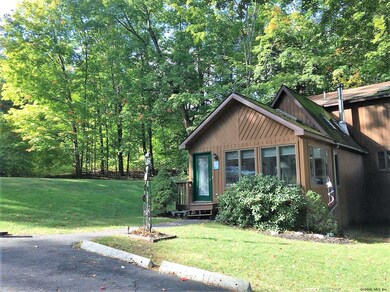
38 Island View Loop Diamond Point, NY 12824
Bolton NeighborhoodHighlights
- Lake Front
- Waterfront Deck
- Vaulted Ceiling
- Boat Dock
- River View
- Wood Flooring
About This Home
As of December 2020Lake George living at a fraction of the cost. Jumping off the dock into the refreshing water or relaxing with family & friends on the waterfront deck while watching the shimmering lake & vibrant changing colors on the mountains...Sound enticing? This incredible property offers you all this! Year round living with a shared beach, picnic area, 23 ft dock space & more on LAKE GEORGE. In an ideal location, this 1,341 sq. ft. 3 bed, 2 bath home has much to offer. Entertain in the four season sunroom or living area with wood burning stove. Dine in the kitchen with breakfast bar or at the table. First floor living possible with 1st floor bedroom and full bath plus 2 additional bedrooms, loft & full bath on the second floor. HOA fee includes lawn care, snow removal, trash, docks & septic. Deeded Access W/Dock, Crib Dock, Excellent Condition
Last Agent to Sell the Property
Davies-Davies & Assoc Real Est License #30OC1105104 Listed on: 10/01/2020
Last Buyer's Agent
Nabil ElDib
Davies-Davies & Assoc Real Est
Home Details
Home Type
- Single Family
Est. Annual Taxes
- $5,229
Year Built
- Built in 1985
Lot Details
- 871 Sq Ft Lot
- Lake Front
- Property fronts a private road
- Cul-De-Sac
- Landscaped
- Level Lot
- Cleared Lot
- Garden
Property Views
- River
- Lake
Home Design
- Wood Siding
- Asphalt
Interior Spaces
- 1,324 Sq Ft Home
- 1.5-Story Property
- Vaulted Ceiling
- Insulated Windows
- Drapes & Rods
- Blinds
- Bay Window
- French Doors
- Living Room with Fireplace
- Dining Room
- Loft
- Crawl Space
- Storm Doors
Kitchen
- Eat-In Kitchen
- Oven
- Range
- Microwave
Flooring
- Wood
- Carpet
Bedrooms and Bathrooms
- 3 Bedrooms
- 2 Full Bathrooms
Laundry
- Laundry on main level
- Dryer
Parking
- 2 Parking Spaces
- Driveway
- Paved Parking
- Off-Street Parking
Outdoor Features
- Waterfront Deck
- Shared Waterfront
- Shed
Schools
- Bolton Central Elementary School
- Bolton Central High School
Utilities
- Window Unit Cooling System
- Heating System Uses Wood
- Baseboard Heating
- Electric Baseboard Heater
- The lake is a source of water for the property
- Drilled Well
- Shared Septic
- High Speed Internet
- Cable TV Available
Listing and Financial Details
- Legal Lot and Block 21 / 1
- Assessor Parcel Number 522000 200.18-1-21
Community Details
Overview
- Property has a Home Owners Association
- Association fees include ground maintenance, sewer, snow removal, trash
- Contempora
Recreation
- Boat Dock
- Community Dry Dock
- Recreation Facilities
Ownership History
Purchase Details
Home Financials for this Owner
Home Financials are based on the most recent Mortgage that was taken out on this home.Similar Homes in Diamond Point, NY
Home Values in the Area
Average Home Value in this Area
Purchase History
| Date | Type | Sale Price | Title Company |
|---|---|---|---|
| Warranty Deed | $582,000 | None Available |
Mortgage History
| Date | Status | Loan Amount | Loan Type |
|---|---|---|---|
| Open | $75,000 | Stand Alone Refi Refinance Of Original Loan | |
| Open | $152,000 | Purchase Money Mortgage |
Property History
| Date | Event | Price | Change | Sq Ft Price |
|---|---|---|---|---|
| 06/25/2025 06/25/25 | Price Changed | $879,000 | -2.2% | $664 / Sq Ft |
| 06/08/2025 06/08/25 | Price Changed | $899,000 | -2.2% | $679 / Sq Ft |
| 05/21/2025 05/21/25 | For Sale | $919,000 | +57.9% | $694 / Sq Ft |
| 12/07/2020 12/07/20 | Sold | $582,000 | -2.8% | $440 / Sq Ft |
| 10/05/2020 10/05/20 | Pending | -- | -- | -- |
| 09/30/2020 09/30/20 | For Sale | $599,000 | -- | $452 / Sq Ft |
Tax History Compared to Growth
Tax History
| Year | Tax Paid | Tax Assessment Tax Assessment Total Assessment is a certain percentage of the fair market value that is determined by local assessors to be the total taxable value of land and additions on the property. | Land | Improvement |
|---|---|---|---|---|
| 2024 | $5,644 | $583,000 | $438,100 | $144,900 |
| 2023 | $5,601 | $583,000 | $438,100 | $144,900 |
| 2022 | $5,272 | $583,000 | $438,100 | $144,900 |
| 2021 | $5,231 | $583,000 | $438,100 | $144,900 |
| 2020 | $5,228 | $684,300 | $438,100 | $246,200 |
| 2019 | $4,332 | $426,500 | $300,000 | $126,500 |
| 2018 | $4,332 | $426,500 | $300,000 | $126,500 |
| 2017 | $4,264 | $426,500 | $300,000 | $126,500 |
| 2016 | $4,197 | $426,500 | $300,000 | $126,500 |
| 2015 | -- | $426,500 | $300,000 | $126,500 |
| 2014 | -- | $426,500 | $300,000 | $126,500 |
Agents Affiliated with this Home
-
Patricia Savage
P
Seller's Agent in 2025
Patricia Savage
Premier Properties Lake George
(518) 795-0374
4 in this area
11 Total Sales
-
James Casaccio
J
Seller Co-Listing Agent in 2025
James Casaccio
Premier Properties Lake George
(518) 240-6142
23 in this area
64 Total Sales
-
Karen O'Carroll

Seller's Agent in 2020
Karen O'Carroll
Davies-Davies & Assoc Real Est
(518) 321-5051
10 in this area
42 Total Sales
-
Nabil Eldib

Buyer's Agent in 2020
Nabil Eldib
Davies-Davies & Assoc Real Est
(847) 337-7800
5 in this area
42 Total Sales
Map
Source: Global MLS
MLS Number: 202029624
APN: 522000-200-018-0001-021-000-0000
- 4220 Lake Shore Dr
- 25 Birch Dr
- 11 Cotton Ct
- 11 Eagle Ridge N
- 441 Coolidge Hill Rd
- 6 Capri Ct Unit C1
- 8 Capri Ct
- 10 Capri Ct Unit B1
- 49 Coolidge Hill Rd
- L10.4 Lake Winds Rd
- 31 Fish Point Rd
- 33 Deer Creek Rd
- 30 the Back Rd
- 44 Carriage Hill Rd
- 94 Longview Ln
- 3602 Echo Bay Ln
- 98 Longview Ln
- 188 Watershed Rd
- 871 Trout Lake Rd
- 352 Dickinson Hill Rd
