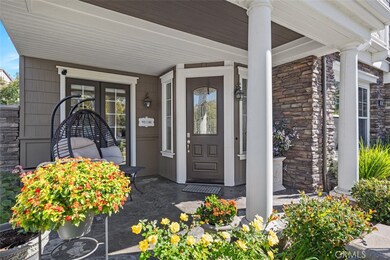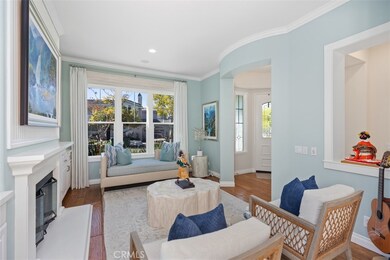
38 Langford Ln Ladera Ranch, CA 92694
Avendale Village NeighborhoodHighlights
- Home Theater
- Spa
- Primary Bedroom Suite
- Ladera Ranch Elementary School Rated A
- Solar Power System
- Open Floorplan
About This Home
As of December 2024Nestled on a quiet Cul de Sac street in the luxurious Summers Way Tract, this impressive, fully remodeled home features 5/6 bedrooms, 4 full bathrooms, separate family and living rooms, a formal dining room and an amazing gourmet, Island kitchen, complete with Butler’s Pantry. The spacious Family Room accesses the stunning, park-like yard through tri-fold sliding glass doors, featuring a built-in BBQ, custom stamped concrete patio, front and backyard lighting, and refreshing 8-person spa. The main floor bedroom features a custom, queen size murphy bed, and with a main floor bath, it’s perfect for guests. Special Bonus: A recently added Elevator adds easy access to the second floor! The Primary Suite features a romantic fireplace, a designer tub and separate large, walk-in shower, plus lots of closet space. The Media/Guest Room includes a King size murphy bed plus an ensuite bath. There’s even an upstairs laundry room and a gym! The two front bedrooms share a “Jack and Jill” bath, plus custom window coverings and a built-in desk. There are Auto window coverings throughout! Through the Auto Court you enter the 3-car tandem garage, featuring a Mitsubishi HVAC, new hot water heater, lots of custom storage and a Generator with outside hook up. This home is Move-In Ready! Located near School, Founders Park, and all the amazing activities of the Ladera Ranch Lifestyle! The HOA also provides free Wi-Fi via Cox!
Last Agent to Sell the Property
Regency Real Estate Brokers Brokerage Phone: 949-422-8981 License #00664734 Listed on: 11/01/2024

Home Details
Home Type
- Single Family
Est. Annual Taxes
- $23,995
Year Built
- Built in 2002
Lot Details
- 6,983 Sq Ft Lot
- Cul-De-Sac
- Block Wall Fence
- Level Lot
- Front and Back Yard Sprinklers
- Lawn
- Back and Front Yard
HOA Fees
- $272 Monthly HOA Fees
Parking
- 3 Car Direct Access Garage
- Parking Available
- Workshop in Garage
- Front Facing Garage
- Tandem Garage
- Garage Door Opener
- Driveway
Home Design
- Cape Cod Architecture
- Turnkey
- Planned Development
- Interior Block Wall
- Tile Roof
- Concrete Perimeter Foundation
Interior Spaces
- 4,013 Sq Ft Home
- 2-Story Property
- Open Floorplan
- Wet Bar
- Wired For Sound
- Wired For Data
- Built-In Features
- Bar
- Crown Molding
- Cathedral Ceiling
- Recessed Lighting
- Insulated Windows
- Blinds
- Window Screens
- Insulated Doors
- Formal Entry
- Family Room with Fireplace
- Living Room with Fireplace
- Home Theater
- Home Office
- Utility Room
- Home Gym
- Center Hall
- Park or Greenbelt Views
- Home Security System
Kitchen
- Walk-In Pantry
- Double Oven
- Gas Oven
- Gas Cooktop
- Microwave
- Ice Maker
- Water Line To Refrigerator
- Dishwasher
- Stone Countertops
- Disposal
Bedrooms and Bathrooms
- 5 Bedrooms | 1 Main Level Bedroom
- Fireplace in Primary Bedroom
- Primary Bedroom Suite
- Converted Bedroom
- Walk-In Closet
- Upgraded Bathroom
- Jack-and-Jill Bathroom
- In-Law or Guest Suite
- Bathroom on Main Level
- 4 Full Bathrooms
- Makeup or Vanity Space
- Dual Sinks
- Dual Vanity Sinks in Primary Bathroom
- Soaking Tub
- Bathtub with Shower
- Separate Shower
Laundry
- Laundry Room
- Laundry on upper level
- Dryer
- Washer
Outdoor Features
- Spa
- Covered patio or porch
- Exterior Lighting
- Shed
- Outdoor Grill
Utilities
- Central Heating and Cooling System
- Water Heater
- Sewer Paid
Additional Features
- Accessible Elevator Installed
- Solar Power System
Listing and Financial Details
- Tax Lot 18
- Tax Tract Number 16120
- Assessor Parcel Number 74103127
- $4,701 per year additional tax assessments
Community Details
Overview
- Larmac Association, Phone Number (949) 218-0900
- Built by John Lang Homes
- Sumners Way Subdivision, F Residence 3 Floorplan
- Property is near a preserve or public land
- Greenbelt
Amenities
- Outdoor Cooking Area
- Community Barbecue Grill
- Picnic Area
Recreation
- Tennis Courts
- Community Playground
- Community Pool
- Community Spa
- Park
- Dog Park
- Water Sports
- Hiking Trails
- Bike Trail
Ownership History
Purchase Details
Home Financials for this Owner
Home Financials are based on the most recent Mortgage that was taken out on this home.Purchase Details
Home Financials for this Owner
Home Financials are based on the most recent Mortgage that was taken out on this home.Purchase Details
Home Financials for this Owner
Home Financials are based on the most recent Mortgage that was taken out on this home.Purchase Details
Similar Homes in Ladera Ranch, CA
Home Values in the Area
Average Home Value in this Area
Purchase History
| Date | Type | Sale Price | Title Company |
|---|---|---|---|
| Grant Deed | $2,500,000 | Orange Coast Title | |
| Grant Deed | $1,850,000 | Ticor Title Company Of Ca | |
| Grant Deed | $1,850,000 | Ticor Title | |
| Interfamily Deed Transfer | -- | None Available |
Mortgage History
| Date | Status | Loan Amount | Loan Type |
|---|---|---|---|
| Open | $2,000,000 | New Conventional | |
| Previous Owner | $1,480,000 | New Conventional | |
| Previous Owner | $1,480,000 | New Conventional | |
| Previous Owner | $1,150,000 | New Conventional | |
| Previous Owner | $850,000 | Credit Line Revolving | |
| Previous Owner | $200,000 | Credit Line Revolving | |
| Previous Owner | $381,000 | New Conventional | |
| Previous Owner | $250,000 | Credit Line Revolving | |
| Previous Owner | $359,650 | Unknown | |
| Previous Owner | $125,000 | Credit Line Revolving | |
| Previous Owner | $125,000 | Credit Line Revolving |
Property History
| Date | Event | Price | Change | Sq Ft Price |
|---|---|---|---|---|
| 12/10/2024 12/10/24 | Sold | $2,500,000 | +1.0% | $623 / Sq Ft |
| 11/06/2024 11/06/24 | Pending | -- | -- | -- |
| 11/01/2024 11/01/24 | For Sale | $2,475,000 | +33.8% | $617 / Sq Ft |
| 01/07/2022 01/07/22 | Sold | $1,850,000 | +2.8% | $461 / Sq Ft |
| 12/08/2021 12/08/21 | Pending | -- | -- | -- |
| 12/03/2021 12/03/21 | For Sale | $1,800,000 | -- | $449 / Sq Ft |
Tax History Compared to Growth
Tax History
| Year | Tax Paid | Tax Assessment Tax Assessment Total Assessment is a certain percentage of the fair market value that is determined by local assessors to be the total taxable value of land and additions on the property. | Land | Improvement |
|---|---|---|---|---|
| 2024 | $23,995 | $1,924,740 | $1,005,485 | $919,255 |
| 2023 | $23,567 | $1,887,000 | $985,769 | $901,231 |
| 2022 | $12,878 | $858,397 | $135,294 | $723,103 |
| 2021 | $12,675 | $841,566 | $132,641 | $708,925 |
| 2020 | $12,437 | $832,937 | $131,281 | $701,656 |
| 2019 | $12,393 | $816,605 | $128,706 | $687,899 |
| 2018 | $12,405 | $800,594 | $126,183 | $674,411 |
| 2017 | $12,502 | $784,897 | $123,709 | $661,188 |
| 2016 | $12,367 | $769,507 | $121,283 | $648,224 |
| 2015 | $12,361 | $737,905 | $119,461 | $618,444 |
| 2014 | -- | $677,605 | $117,121 | $560,484 |
Agents Affiliated with this Home
-
Pam Pedego

Seller's Agent in 2024
Pam Pedego
Regency Real Estate Brokers
(949) 422-8981
1 in this area
52 Total Sales
-
Timothy Wolter

Buyer's Agent in 2024
Timothy Wolter
Ladera Realty
(949) 365-1888
50 in this area
316 Total Sales
-
Tasha Mazakas
T
Seller's Agent in 2022
Tasha Mazakas
Active Brokerage, Inc
(562) 881-0662
1 in this area
62 Total Sales
-
Michelle Fry

Buyer's Agent in 2022
Michelle Fry
Keller Williams Realty
(949) 584-3527
1 in this area
37 Total Sales
Map
Source: California Regional Multiple Listing Service (CRMLS)
MLS Number: OC24221944
APN: 741-031-27
- 6 Shively Rd
- 25 Ellsworth St Unit 11
- 24 Dietes Ct
- 2 Hydrangea St
- 15 St Mays Rd
- 37 Craftsbury Place
- 1 Arabis Ct Unit 59
- 4 Dennis Ln
- 1 Lennox Ct
- 12 Celestine Cir
- 18 Duskywing Ct
- 18 Elissa Ln
- 7 Kent Ct
- 3 Blue Spruce Dr
- 25 Bellflower St
- 4 Andromeda Isle
- 66 Glenalmond Ln Unit 87
- 22 St Just Ave
- 1151 Brush Creek
- 1101 Lasso Way Unit 303






