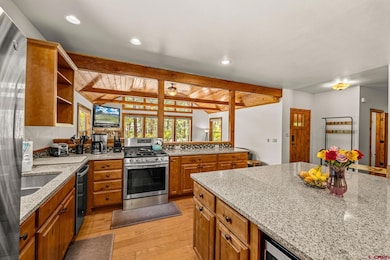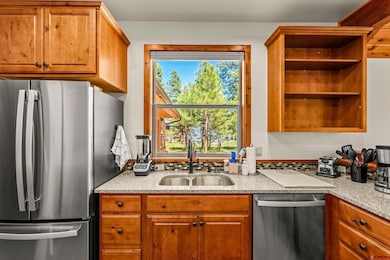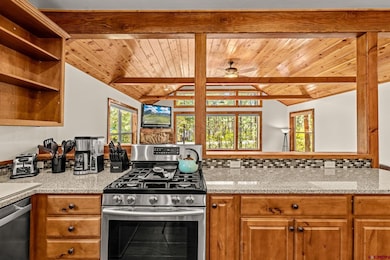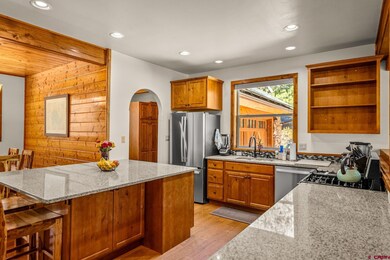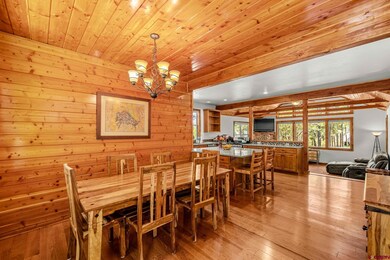380 Eagle Pass Durango, CO 81301
Edgemont NeighborhoodEstimated payment $5,296/month
Highlights
- 0.94 Acre Lot
- Wooded Lot
- Mud Room
- Durango High School Rated A-
- Vaulted Ceiling
- Fireplace
About This Home
This brand-new, energy-efficient solar home combines modern living with serene natural beauty and outstanding curb appeal. It’s nestled on a 0.94-acre lot surrounded by pine trees in Edgemont Ranch. Featuring a contemporary open floor plan, the main level includes a private master suite, a dedicated office, a powder bath, a spacious kitchen, a separate dining room, a comfortable living room, and a versatile laundry/mudroom conveniently located at the garage entrance. The main level is heated with hydronic in-floor heating divided into four zones and complemented by a cozy natural gas rock fireplace. The kitchen is a chef’s delight with granite countertops, a large prep island with built-in storage, and beautiful alder cabinetry that continues into the adjacent laundry room for added functionality. Interior finishes include stunning tongue-and-groove knotty Douglas fir vaulted ceilings and warm hickory hardwood flooring throughout. The master bathroom is elegantly appointed with dual vanities, cascading glass vessel sinks, and a fully tiled walk-in shower. Upstairs, you’ll find two generously sized bedrooms—each with walk-in closets and built-in shelving—separated by a full bathroom and a bright family room with vaulted ceilings. Enjoy ample natural light and southern exposure. Above the attached two-car garage, a full array of solar panels captures energy, storing excess electricity for future use. The blacktop driveway leads to a stamped concrete walkway and a charming footbridge to the front porch. Located in desirable Edgemont Ranch, residents enjoy access to community walking trails, tennis courts, and exclusive fly fishing privileges on the Florida River. With the privacy of a nearly one-acre wooded lot and the convenience of being just 15 minutes from downtown Durango, this home offers the best of both worlds. Come take a look—you’ll love what you see.
Home Details
Home Type
- Single Family
Est. Annual Taxes
- $4,124
Year Built
- Built in 2015
Lot Details
- 0.94 Acre Lot
- Wooded Lot
HOA Fees
- $33 Monthly HOA Fees
Parking
- 2 Car Attached Garage
Home Design
- Stick Built Home
Interior Spaces
- 2,880 Sq Ft Home
- Vaulted Ceiling
- Fireplace
- Mud Room
- Laundry Room
Bedrooms and Bathrooms
- 3 Bedrooms
- 2 Full Bathrooms
Schools
- Riverview K-5 Elementary School
- Miller 6-8 Middle School
- Durango 9-12 High School
Utilities
- Internet Available
Community Details
- Edgemont HOA
- Edgemont Ranch Subdivision
Listing and Financial Details
- Assessor Parcel Number 567107306009
Map
Home Values in the Area
Average Home Value in this Area
Tax History
| Year | Tax Paid | Tax Assessment Tax Assessment Total Assessment is a certain percentage of the fair market value that is determined by local assessors to be the total taxable value of land and additions on the property. | Land | Improvement |
|---|---|---|---|---|
| 2025 | $3,140 | $68,070 | $9,450 | $58,620 |
| 2024 | $2,783 | $55,530 | $9,040 | $46,490 |
| 2023 | $2,783 | $58,770 | $9,570 | $49,200 |
| 2022 | $2,185 | $61,420 | $10,000 | $51,420 |
| 2021 | $2,211 | $43,410 | $6,710 | $36,700 |
| 2020 | $2,096 | $42,060 | $8,270 | $33,790 |
| 2019 | $2,028 | $42,060 | $8,270 | $33,790 |
| 2018 | $1,897 | $39,080 | $7,230 | $31,850 |
| 2017 | $1,930 | $40,210 | $7,230 | $32,980 |
| 2016 | $1,053 | $23,310 | $10,570 | $12,740 |
Property History
| Date | Event | Price | List to Sale | Price per Sq Ft |
|---|---|---|---|---|
| 10/02/2025 10/02/25 | Price Changed | $950,000 | -2.6% | $330 / Sq Ft |
| 08/29/2025 08/29/25 | Price Changed | $975,000 | -2.4% | $339 / Sq Ft |
| 07/24/2025 07/24/25 | Price Changed | $999,000 | -4.8% | $347 / Sq Ft |
| 07/02/2025 07/02/25 | Price Changed | $1,049,000 | -4.2% | $364 / Sq Ft |
| 05/27/2025 05/27/25 | For Sale | $1,095,000 | -- | $380 / Sq Ft |
Purchase History
| Date | Type | Sale Price | Title Company |
|---|---|---|---|
| Warranty Deed | $550,000 | None Available | |
| Special Warranty Deed | $95,000 | Land Title Guarantee Company | |
| Special Warranty Deed | -- | None Available | |
| Warranty Deed | $60,000 | -- |
Mortgage History
| Date | Status | Loan Amount | Loan Type |
|---|---|---|---|
| Open | $424,100 | New Conventional |
Source: Colorado Real Estate Network (CREN)
MLS Number: 824644
APN: R021398
- 74 Cave Basin Ct
- 25 Window Lake Trail
- 65 Mill Creek Ct
- 76 Needle Creek Trail
- 41 Mountain Stream Ct
- 71 Deep Creek Ct
- 67 Mountain Stream Ct
- 486 Edgemont Highlands Pass
- 76 Edgemont Highlands Pass
- 157 Window Lake Trail
- 40 Edgemont Meadows Rd
- 109 Cabin Creek Dr
- 398 Iron King
- 188 Farm Pond Ln
- 123 Boulder View Dr
- TBD Ventana Pass
- 426 Edgemont Meadows Rd
- 671 Edgemont Meadows Rd
- 448 Iron King
- 119 Cabin Creek Dr
- 1115 Durango Rd Unit Main House and Garage
- 147 Sunrise Ln
- 5800 Main Ave
- 2708 Mesa Ave
- 1000 Goeglein Gulch
- 6 Ferringway Cir Unit 34
- 2612 Borrego Dr Unit Borrego Dr
- 701 E 2nd Ave
- 736 Main Ave Unit F
- 147 E College Dr
- 801 Camino Del Rio
- 21382 Highway 160
- 60 Westwood Place
- 1275 Escalante Dr
- 314 N Tamarron Dr
- 961 N Tamarron Dr Unit 555

