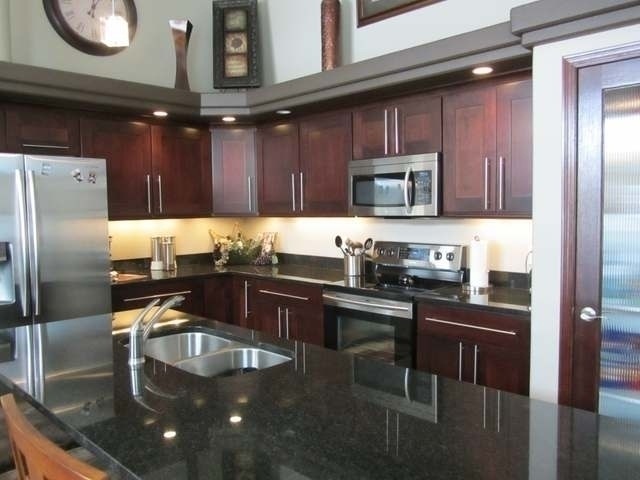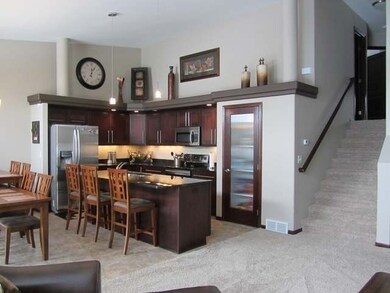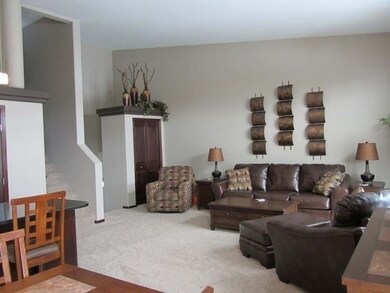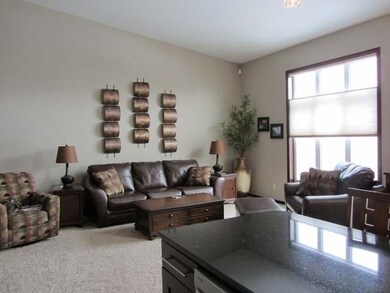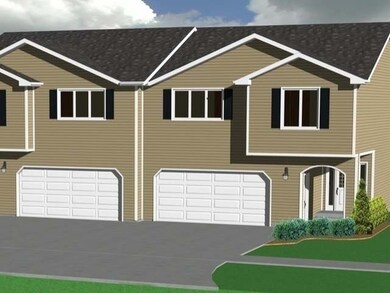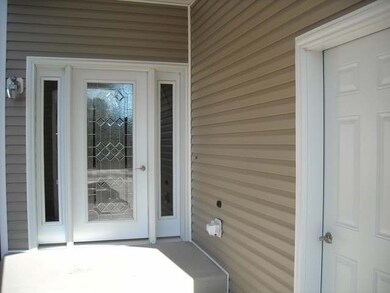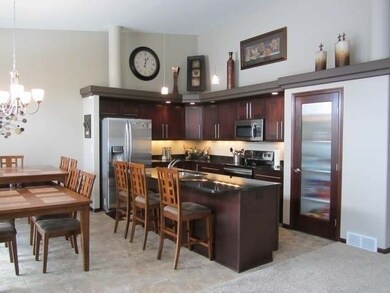
3800 Mckenzie Dr SE Mandan, ND 58554
Estimated Value: $377,000 - $456,430
Highlights
- Vaulted Ceiling
- 2 Car Attached Garage
- Forced Air Heating and Cooling System
- No HOA
- Walk-In Closet
- Rectangular Lot
About This Home
As of December 2014Conveniently located, beautiful Twin Home by Mitzel Builders. This west unit is part of a two unit building with an estimated completion of 10/15/14. Upper level includes a master bedroom, master bath, and walk-in closet. Additional bedroom and full bath as well as laundry room are also located on this level. Main level has a generous kitchen with GRANITE kitchen counter tops,a stainless steel appliance allowance and a center island, patio door off of the dining area for a future deck, and a nice family room. UPGRADED cherry cabinets from Spectrum Design Studios! Call a realtor today. Please note: Taxes and specials are TBD by the City. Sq ft per builder. Pictures shown are of similar property, same floor plan.
Last Listed By
DAWN KOPSENG
Keller Williams Inspire Realty Listed on: 07/31/2014
Townhouse Details
Home Type
- Townhome
Est. Annual Taxes
- $493
Year Built
- Built in 2014
Lot Details
- Lot Dimensions are 40 x 418
- Level Lot
Parking
- 2 Car Attached Garage
- Driveway
Home Design
- Vinyl Siding
Interior Spaces
- 1,344 Sq Ft Home
- Vaulted Ceiling
- Unfinished Basement
Kitchen
- Oven
- Cooktop
- Microwave
- Dishwasher
- Disposal
Bedrooms and Bathrooms
- 2 Bedrooms
- Walk-In Closet
- 2 Bathrooms
Utilities
- Forced Air Heating and Cooling System
- Heating System Uses Natural Gas
- Cable TV Available
Community Details
- No Home Owners Association
Listing and Financial Details
- Assessor Parcel Number 656110270
Ownership History
Purchase Details
Home Financials for this Owner
Home Financials are based on the most recent Mortgage that was taken out on this home.Similar Homes in Mandan, ND
Home Values in the Area
Average Home Value in this Area
Purchase History
| Date | Buyer | Sale Price | Title Company |
|---|---|---|---|
| Gates Steve | $239,900 | Bismarck Title Company |
Mortgage History
| Date | Status | Borrower | Loan Amount |
|---|---|---|---|
| Open | Gates Steve | $191,920 |
Property History
| Date | Event | Price | Change | Sq Ft Price |
|---|---|---|---|---|
| 12/29/2014 12/29/14 | Sold | -- | -- | -- |
| 08/14/2014 08/14/14 | Pending | -- | -- | -- |
| 07/31/2014 07/31/14 | For Sale | $239,900 | -- | $178 / Sq Ft |
Tax History Compared to Growth
Tax History
| Year | Tax Paid | Tax Assessment Tax Assessment Total Assessment is a certain percentage of the fair market value that is determined by local assessors to be the total taxable value of land and additions on the property. | Land | Improvement |
|---|---|---|---|---|
| 2024 | $5,657 | $156,150 | $0 | $0 |
| 2023 | $5,626 | $153,050 | $0 | $0 |
| 2022 | $5,080 | $131,850 | $0 | $0 |
| 2021 | $5,008 | $127,400 | $0 | $0 |
| 2020 | $5,153 | $223,200 | $0 | $0 |
| 2019 | $5,244 | $118,950 | $0 | $0 |
| 2018 | $5,252 | $111,650 | $12,750 | $98,900 |
| 2017 | $4,861 | $109,750 | $12,750 | $97,000 |
| 2016 | $4,604 | $101,750 | $12,750 | $89,000 |
| 2015 | $4,263 | $107,500 | $12,750 | $94,750 |
| 2014 | $1,312 | $14,450 | $14,450 | $0 |
| 2013 | $1,119 | $14,900 | $14,900 | $0 |
Agents Affiliated with this Home
-
D
Seller's Agent in 2014
DAWN KOPSENG
Keller Williams Inspire Realty
-
R
Buyer's Agent in 2014
ROBIN GATES
CENTURY 21 Morrison Realty
Map
Source: Bismarck Mandan Board of REALTORS®
MLS Number: 3324150
APN: 65-6110270
- 3814 Lillian Ct SE
- 4103 Bayport Place SE
- 3810 Lillian Ct SE
- 4221 Shaun Ln Unit 2
- 3901 21st St SE
- 2525 Dutton Cir SE
- 2415 Dutton Cir SE
- 2416 Dutton Cir SE
- 2510 Nash Ln Unit 4
- 2428 Dutton Cir SE
- 4004 Bayport Place SE
- 2812 Douglas Place SE
- 2238 Shoal Loop SE
- 4604 29th St SE Unit 1
- 2445 Waterpark Loop SE
- 2435 Water Park Loop SE
- 4521 Sundancer Loop SE Unit 3
- 3701 Bay Shore Bend SE
- 0000 Lot A
- 4300 Borden Harbor Place SE
- 3800 Mckenzie Dr SE
- 3705 Mckenzie Dr SE
- 3802 Mckenzie Dr SE
- 3713 Mckenzie Dr SE
- 3709 Mckenzie Dr SE
- 3804 Mckenzie Dr SE
- 3808 Mckenzie Dr SE
- 3725 Mckenzie Dr SE
- 3810 Mckenzie Dr SE
- 3729 Mckenzie Dr SE
- 3814 Mckenzie Dr SE
- 2617 34th Ave SE
- 2613 34th Ave SE
- 2609 34th Ave SE
- 2605 34th Ave SE
- 2601 34th Ave SE
- 3413 Genoa Ct SE
- 3411 Genoa Ct SE
- 2513 34th Ave SE
- 3412 Genoa Ct SE
