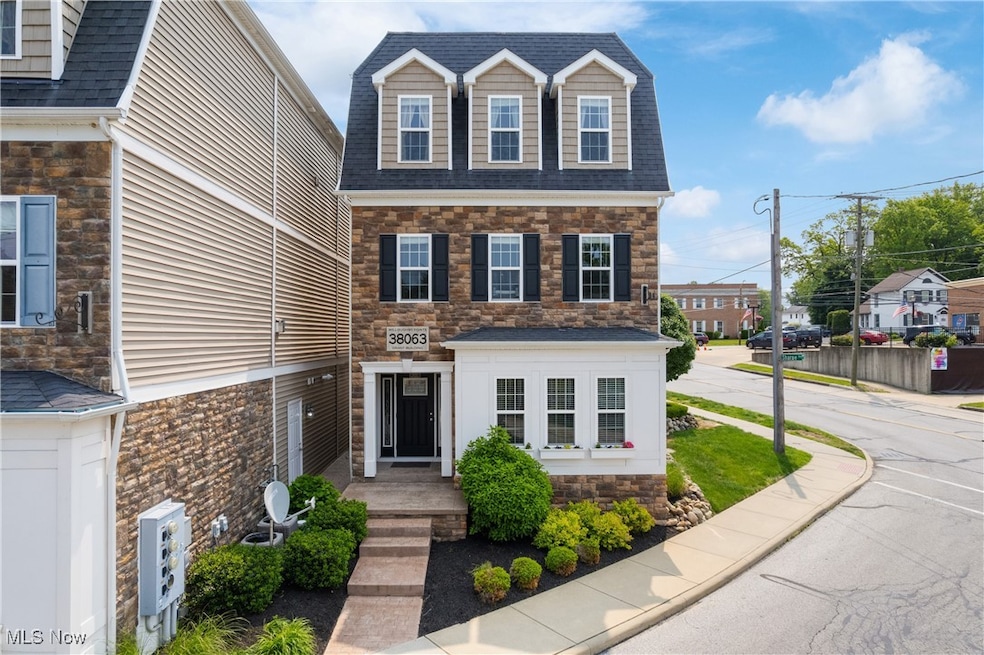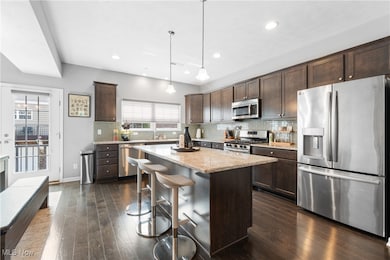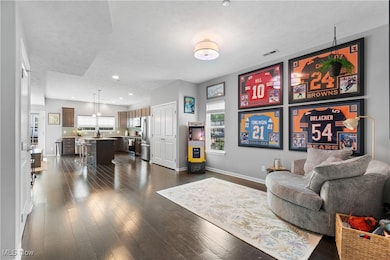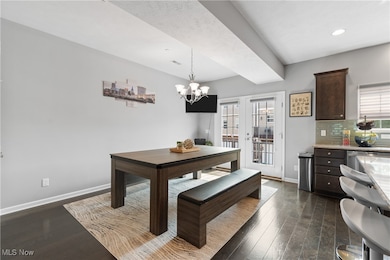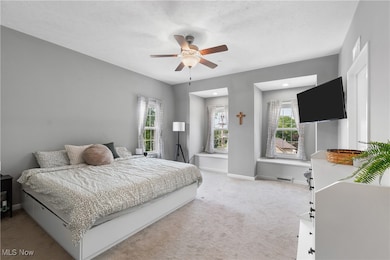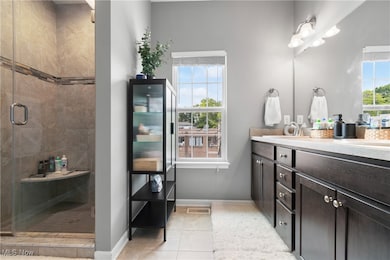38063 Euclid Ave Willoughby, OH 44094
Downtown Willoughby NeighborhoodEstimated payment $3,702/month
Highlights
- 2 Car Attached Garage
- Walk-In Closet
- Kitchen Island
- Eat-In Kitchen
- Storage
- Forced Air Heating and Cooling System
About This Home
Located in the heart of Downtown Willoughby, this bright and airy townhome offers high ceilings, a sprawling floorplan, and convenient location. With easy access to the area’s renowned restaurants and bars, this residence places you in the center of it all! The entry is on the garage level, where an elevator provides access to both upper levels - ideal for ease and accessibility.
Inside, you’ll find a spacious living room filled with natural light, a cozy fireplace, and many windows. Glass, French doors open to the handsome office, featuring elegant wainscoting and wall of custom built-in shelving and storage - perfect for working from home or creative pursuits. The family room offers flexibility and could also be used as a formal dining space.
Prepare culinary delights in the gourmet kitchen, designed for both function and style, with an expansive center island/breakfast bar, granite countertops, trendy tile backsplash, extensive cabinetry, and stainless steel appliances. A bright dining area off the kitchen leads to a large balcony porch that spans the length of the home—ideal for entertaining or relaxing outdoors.
A convenient half bathroom completes the main level.
Upstairs, retreat to the owner’s suite which boasts abundant windows, a walk-in closet, and a luxurious ensuite bathroom with double sinks and a walk-in shower. Two additional bedrooms (one with its own walk-in closet), a full bathroom, and a laundry room complete the second level.
Additional highlights include a brand-new garage door on the attached two-car garage (June 2025). Don’t miss the opportunity to own this fabulous, move-in ready townhouse in one of Willoughby’s most vibrant neighborhoods!
Listing Agent
Exactly Brokerage Email: 866-515-6789 info@exactlyusa.com License #2018002165 Listed on: 06/06/2025
Co-Listing Agent
Exactly Brokerage Email: 866-515-6789 info@exactlyusa.com License #2014002459
Property Details
Home Type
- Condominium
Est. Annual Taxes
- $7,680
Year Built
- Built in 2016
HOA Fees
- $343 Monthly HOA Fees
Parking
- 2 Car Attached Garage
- Parking Lot
Home Design
- Entry on the 1st floor
- Fiberglass Roof
- Asphalt Roof
- Aluminum Siding
- Shake Siding
- Stone Veneer
Interior Spaces
- 2,464 Sq Ft Home
- 3-Story Property
- Living Room with Fireplace
- Storage
Kitchen
- Eat-In Kitchen
- Range
- Microwave
- Dishwasher
- Kitchen Island
Bedrooms and Bathrooms
- 3 Bedrooms
- Walk-In Closet
- 2.5 Bathrooms
Laundry
- Dryer
- Washer
Utilities
- Forced Air Heating and Cooling System
- Heating System Uses Gas
Community Details
- Association fees include common area maintenance, ground maintenance, maintenance structure, reserve fund, sewer, snow removal, trash, water
- Clark Simpson Miller HOA
- Willoughby Pointe Condo Subdivision
Listing and Financial Details
- Assessor Parcel Number 27-A-029-E-00-030-0
Map
Home Values in the Area
Average Home Value in this Area
Property History
| Date | Event | Price | List to Sale | Price per Sq Ft | Prior Sale |
|---|---|---|---|---|---|
| 08/07/2025 08/07/25 | Price Changed | $514,999 | -2.8% | $209 / Sq Ft | |
| 06/06/2025 06/06/25 | For Sale | $529,900 | +31.7% | $215 / Sq Ft | |
| 12/29/2021 12/29/21 | Sold | $402,500 | -5.3% | $152 / Sq Ft | View Prior Sale |
| 11/03/2021 11/03/21 | Pending | -- | -- | -- | |
| 08/29/2021 08/29/21 | Price Changed | $425,000 | -5.6% | $160 / Sq Ft | |
| 08/27/2021 08/27/21 | For Sale | $450,000 | -- | $169 / Sq Ft |
Source: MLS Now
MLS Number: 5129062
- 38071 Euclid Ave Unit 2
- 38091 Euclid Ave Unit 301
- 37842 Park Ave
- 4322 Literary Ln
- 37806 3rd St
- 37848 Euclid Ave
- 4566 River St
- 4276 Grove Ave
- S/L 41 Scholar Dr
- 38125 Highgate Bluff Ln
- 4790 Glenwood Ave
- 3680 Foothill Blvd
- 38694 Andrews Ridge Way
- 37523 Arlington Dr
- 38038 Ridge Rd
- 37584 Ocean Reef
- 3835 E 364th St
- 38850 Harmondale Dr
- 38810 Harmondale Dr
- 4670 Figgie Dr
- 25 Public Square
- 38025 2nd St
- 4088 Erie St Unit 24
- 38171 Wilson Ave Unit Down
- 37525 Grove Ave
- 38401 Mentor Ave
- 38501 Mentor Ave
- 38380 Oak Hill Ln
- 36175 Kilarney Rd
- 7191 Mentor Ave
- 7205 Mentor Ave
- 34800 Vine St
- 35124 Euclid Ave
- 5050 Som Center Rd
- 38109 Poplar Dr
- 1490 E 337th St
- 34188 Euclid Ave
- 33400 Vine St
- 1577 E 332nd St
- 33201 Vine St
