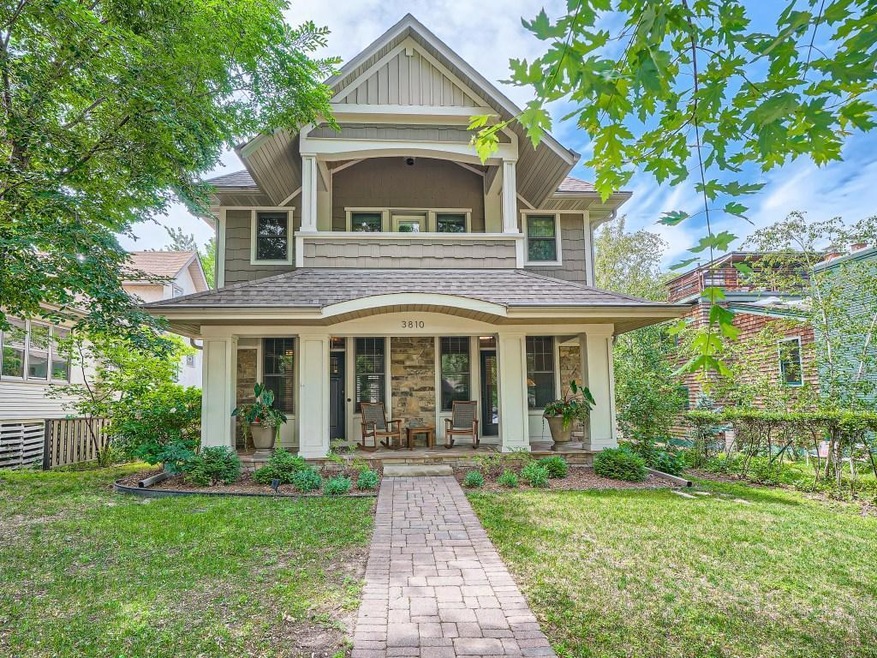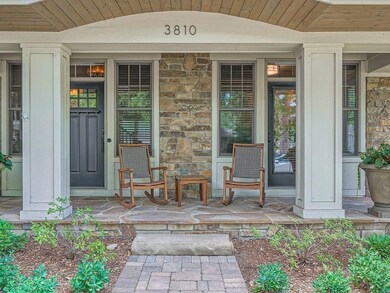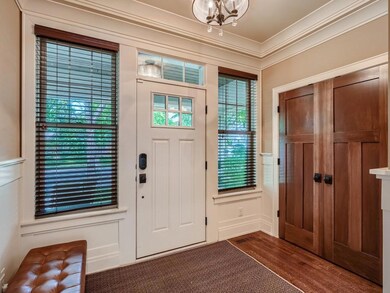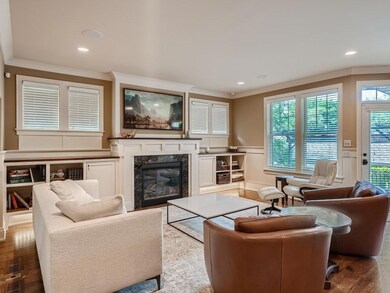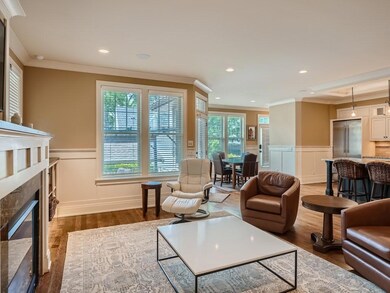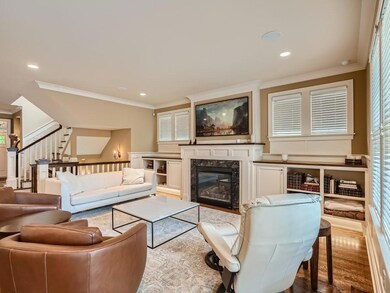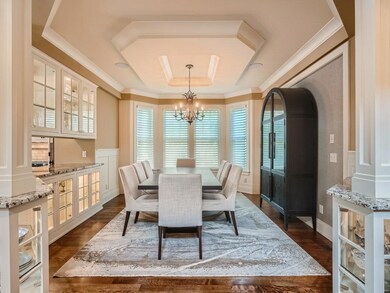
3810 Upton Ave S Minneapolis, MN 55410
Linden Hills NeighborhoodEstimated Value: $1,456,000 - $1,613,794
Highlights
- Family Room with Fireplace
- No HOA
- Home Gym
- Lake Harriet Upper School Rated A-
- Home Office
- 2-minute walk to Bde Maka Ska Thomas Beach
About This Home
As of August 2023This custom-built, two-story is located just one block away from Bde Maka Ska. Constructed in 2014, the home showcases the craftsmanship and attention to detail typically found in new construction. The main level features an open-concept layout with comfortable living spaces, including beautiful walnut floors, high ceilings, and a stunning kitchen equipped with a pantry, a huge island, and a commercial-grade 6 burner gas range. Additionally, there is a formal dining area and an inviting living room with a fireplace. Upper level features the primary bedroom with 9-foot tray ceiling and a walkout to a private balcony. Lower level is fully finished and offers expansive living space with high ceilings. It includes a pub-like wet bar and a family room with modern fireplace. Oversized heated garage is wired for an EV hook-up. Quality Marvin windows and Hunter-Douglas blinds. Enjoy the convenience of the Minneapolis Chain of Lakes. Highly walkable to local shops & restaurants in Linden Hills.
Home Details
Home Type
- Single Family
Est. Annual Taxes
- $20,237
Year Built
- Built in 2014
Lot Details
- 5,663 Sq Ft Lot
- Partially Fenced Property
- Wood Fence
- Irregular Lot
- Few Trees
Parking
- 2 Car Garage
- Heated Garage
- Insulated Garage
- Garage Door Opener
Home Design
- Pitched Roof
Interior Spaces
- 2-Story Property
- Electric Fireplace
- Entrance Foyer
- Family Room with Fireplace
- 2 Fireplaces
- Living Room with Fireplace
- Dining Room
- Home Office
- Home Gym
- Washer and Dryer Hookup
Kitchen
- Range
- Microwave
- Dishwasher
- Stainless Steel Appliances
- Disposal
- The kitchen features windows
Bedrooms and Bathrooms
- 4 Bedrooms
Finished Basement
- Basement Fills Entire Space Under The House
- Sump Pump
- Drain
- Basement Window Egress
Eco-Friendly Details
- Electronic Air Cleaner
- Air Exchanger
Utilities
- Forced Air Heating and Cooling System
- Humidifier
Community Details
- No Home Owners Association
- Cottage City Subdivision
Listing and Financial Details
- Assessor Parcel Number 0802824120023
Ownership History
Purchase Details
Home Financials for this Owner
Home Financials are based on the most recent Mortgage that was taken out on this home.Purchase Details
Purchase Details
Home Financials for this Owner
Home Financials are based on the most recent Mortgage that was taken out on this home.Purchase Details
Home Financials for this Owner
Home Financials are based on the most recent Mortgage that was taken out on this home.Purchase Details
Home Financials for this Owner
Home Financials are based on the most recent Mortgage that was taken out on this home.Purchase Details
Similar Homes in Minneapolis, MN
Home Values in the Area
Average Home Value in this Area
Purchase History
| Date | Buyer | Sale Price | Title Company |
|---|---|---|---|
| Waggenspack Myra | $1,475,000 | Executive Title | |
| Smith Steve | $1,397,500 | Edina Realty Title Inc | |
| Smith Steve | -- | Edina Realty Title Inc | |
| Hofberger Jamie | $1,225,000 | Edina Realty Title Inc | |
| Hofberger Jamie | $1,225,000 | Edina Realty Title Inc | |
| Doherty Valerie | $1,250,000 | Titlenexus Llc | |
| Doherty Valerie | -- | Titlenexus Llc | |
| Upton Llc | -- | Entitle Inc | |
| Upton Llc | $340,000 | Entitle Inc | |
| Strom Christopher A | $270,000 | -- | |
| Smith Steve Steve | $1,397,500 | -- |
Mortgage History
| Date | Status | Borrower | Loan Amount |
|---|---|---|---|
| Previous Owner | Hofberger Jamie | $725,000 | |
| Previous Owner | Upton Llc | $600,000 | |
| Previous Owner | Strom Christopher A | $250,755 | |
| Previous Owner | Strom Christopher A | $4,000 |
Property History
| Date | Event | Price | Change | Sq Ft Price |
|---|---|---|---|---|
| 08/28/2023 08/28/23 | Sold | $1,475,000 | -1.3% | $373 / Sq Ft |
| 08/07/2023 08/07/23 | Pending | -- | -- | -- |
| 07/14/2023 07/14/23 | For Sale | $1,495,000 | +19.6% | $378 / Sq Ft |
| 02/04/2015 02/04/15 | Sold | $1,250,000 | -7.4% | $316 / Sq Ft |
| 01/16/2015 01/16/15 | Pending | -- | -- | -- |
| 10/10/2014 10/10/14 | For Sale | $1,349,900 | -- | $341 / Sq Ft |
Tax History Compared to Growth
Tax History
| Year | Tax Paid | Tax Assessment Tax Assessment Total Assessment is a certain percentage of the fair market value that is determined by local assessors to be the total taxable value of land and additions on the property. | Land | Improvement |
|---|---|---|---|---|
| 2023 | $22,462 | $1,499,000 | $419,000 | $1,080,000 |
| 2022 | $19,243 | $1,350,000 | $409,000 | $941,000 |
| 2021 | $18,554 | $1,225,000 | $348,000 | $877,000 |
| 2020 | $20,074 | $1,225,000 | $369,600 | $855,400 |
| 2019 | $22,358 | $1,225,000 | $250,200 | $974,800 |
| 2018 | $20,352 | $1,320,000 | $250,200 | $1,069,800 |
| 2017 | $20,813 | $1,200,000 | $227,500 | $972,500 |
| 2016 | $21,458 | $1,200,000 | $227,500 | $972,500 |
| 2015 | $4,960 | $233,000 | $233,000 | $0 |
| 2014 | -- | $317,000 | $216,600 | $100,400 |
Agents Affiliated with this Home
-
Greg Lawrence

Seller's Agent in 2023
Greg Lawrence
HomeAvenue Inc
(612) 716-9473
2 in this area
648 Total Sales
-
David Azbill

Buyer's Agent in 2023
David Azbill
Coldwell Banker Burnet
(612) 925-8402
6 in this area
65 Total Sales
-
Brandon Azbill

Buyer Co-Listing Agent in 2023
Brandon Azbill
Coldwell Banker Burnet
(612) 964-8203
3 in this area
33 Total Sales
-
A
Seller's Agent in 2015
Amy Deckas
Edina Realty, Inc.
-
B
Buyer's Agent in 2015
Ben Ganje
Lakes Sotheby's International
Map
Source: NorthstarMLS
MLS Number: 6402457
APN: 08-028-24-12-0023
- 3750 W Bde Maka Ska Pkwy
- 3710 Vincent Ave S
- 3836 Vincent Ave S
- 3701 Upton Ave S
- 3916 Thomas Ave S
- 3924 Upton Ave S
- 3909 Xerxes Ave S
- 4006 Washburn Ave S
- 4001 Sheridan Ave S
- 3933 Zenith Ave S
- 3800 Abbott Ave S
- 3742 Abbott Ave S
- 4102 Linden Hills Blvd
- 4043 Abbott Ave S
- 4034 Abbott Ave S
- 4023 Beard Ave S
- 2815 W 42nd St
- 4200 Upton Ave S
- 4202 Upton Ave S
- 4136 Queen Ave S Unit 108
- 3810 Upton Ave S
- 3804 Upton Ave S
- 3812 Upton Ave S
- 3800 Upton Ave S
- 3818 Upton Ave S
- 3807 Vincent Ave S
- 3811 Vincent Ave S
- 2815 W 38th St
- 3819 Vincent Ave S
- 3809 Upton Ave S
- 3805 Upton Ave S
- 3815 Upton Ave S
- 3801 Upton Ave S
- 3823 Vincent Ave S
- 3720 Upton Ave S
- 3819 Upton Ave S
- 3825 Vincent Ave S
- 3717 Vincent Ave S
- 3825 Upton Ave S
- 3714 Upton Ave S
