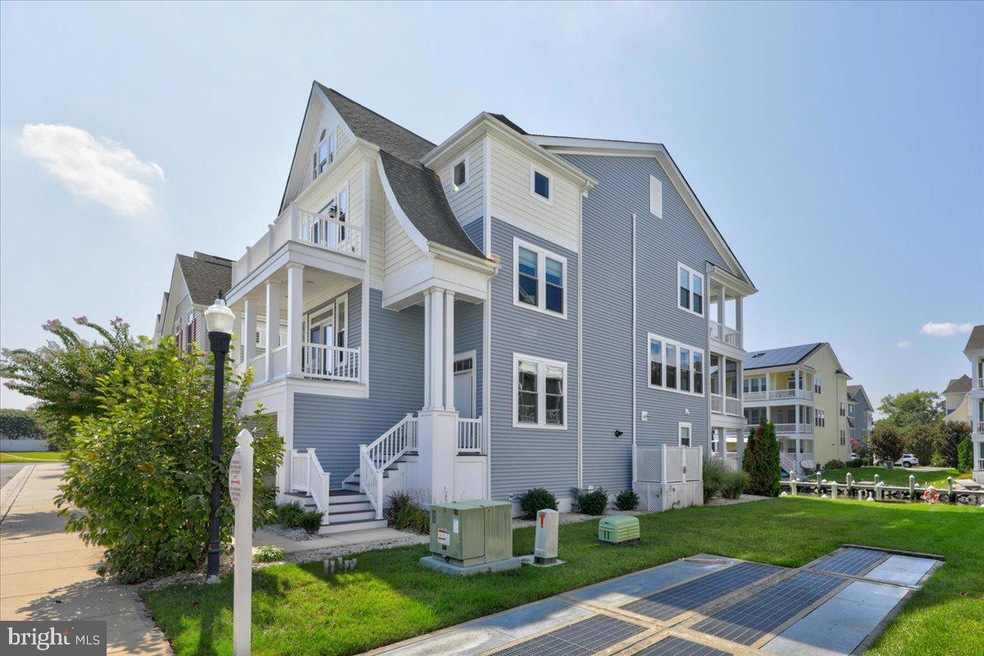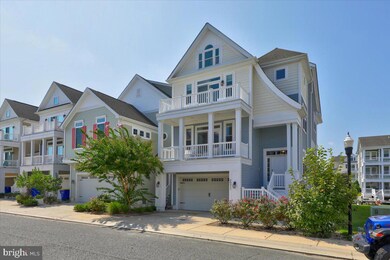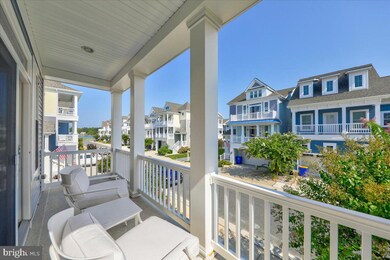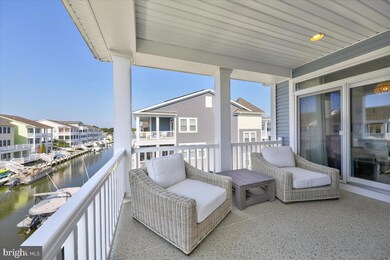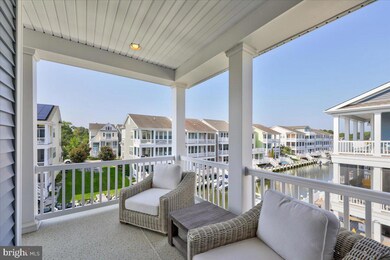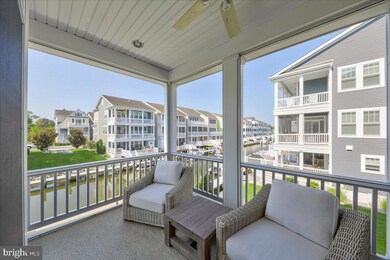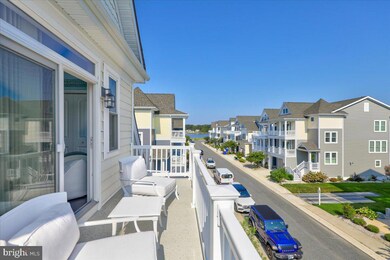
38211 Creek St Unit 51 Ocean View, DE 19970
Estimated Value: $632,000 - $1,867,761
Highlights
- 80 Feet of Waterfront
- Marina
- 1 Dock Slip
- Lord Baltimore Elementary School Rated A-
- Boat Ramp
- Pier
About This Home
As of November 2022Exquisite! is the way you would describe this gorgeous waterfront property in the highly sought-after luxury community of Sunset Harbour. This classy 4 bedroom 5 bath furnished home looks like it came out of a luxury magazine with high-end finishes, and furnishings from top-of-the-line brands- no expense was spared. Calming as you enter the foyer, ascend up to the great room where you will find a picturesque living area with a fireplace surrounded by built-in cabinetry, a gourmet kitchen, and dining. Enjoy the outdoors on a balcony overlooking the canal, and the open feel brought on by the adjacent common areas around the home. The adjoining bedroom en suite is adorned with luxury lighting fixtures, as you will find throughout the home. As you continue upstairs, you will pass through the mid-level loft with built-in cabinets overlit by a unique statement chandelier. Entering the primary suite, the coffee bar serves up your morning brew as you enjoy the sunrise on your private balcony with views out to the creek. The lavish master bedroom has an en suite with an inviting garden tub. Two more beautifully designed bedrooms with an adjoining bath complete the upstairs. With entertainment the key to the first floor, you will find a large built-in bar with cabinets and bar appliances. Take your entertainment to the back deck that overlooks your own boat slip on the heat-resistant dock. Complete with a whole house sound system and intercom, and high-end window coverings, the home also features a central vac and security system. Sunset Harbour gives you the best of beach and bay living: walk to community and local amenities, and state park trails; bike to the beach; and boat to dockable restaurants and sandbars from Lewes down to Ocean City– coastal living at its best!
Home Details
Home Type
- Single Family
Est. Annual Taxes
- $2,050
Year Built
- Built in 2012
Lot Details
- 80 Feet of Waterfront
- Home fronts navigable water
- Home fronts a canal
- Sprinkler System
- Side Yard
- Property is in excellent condition
HOA Fees
- $71 Monthly HOA Fees
Parking
- 2 Car Attached Garage
- 2 Driveway Spaces
- Parking Storage or Cabinetry
- Front Facing Garage
- Off-Street Parking
Home Design
- Coastal Architecture
- Foundation Flood Vent
- Frame Construction
- Shingle Roof
- Aluminum Siding
- Piling Construction
Interior Spaces
- 3,400 Sq Ft Home
- Property has 3 Levels
- Open Floorplan
- Wet Bar
- Central Vacuum
- Furnished
- Built-In Features
- Bar
- Crown Molding
- Ceiling Fan
- Recessed Lighting
- Fireplace With Glass Doors
- Gas Fireplace
- Insulated Windows
- Window Treatments
- Transom Windows
- Window Screens
- Dining Area
- Engineered Wood Flooring
- Canal Views
- Crawl Space
- Attic
Kitchen
- Gourmet Kitchen
- Built-In Double Oven
- Cooktop
- Built-In Microwave
- Extra Refrigerator or Freezer
- Ice Maker
- Dishwasher
- Stainless Steel Appliances
- Upgraded Countertops
- Disposal
Bedrooms and Bathrooms
- Walk-In Closet
Laundry
- Laundry on lower level
- Front Loading Dryer
- Front Loading Washer
Home Security
- Home Security System
- Intercom
- Fire and Smoke Detector
Outdoor Features
- Outdoor Shower
- Pier
- Access to Tidal Water
- Canoe or Kayak Water Access
- Private Water Access
- Property is near a canal
- Personal Watercraft
- Rip-Rap
- Boat or Launch Ramp
- Physical Dock Slip Conveys
- 1 Dock Slip
- 1 Powered Boats Permitted
- Outdoor Grill
Location
- Flood Risk
Schools
- Lord Baltimore Elementary School
- Selbyville Middle School
- Sussex Central High School
Utilities
- Central Air
- Heat Pump System
- Metered Propane
- Tankless Water Heater
- Cable TV Available
Listing and Financial Details
- Assessor Parcel Number 134-13.00-1175.00-51
Community Details
Overview
- $3,400 Capital Contribution Fee
- Association fees include common area maintenance, lawn care side, lawn maintenance, management, pier/dock maintenance, pool(s), reserve funds, road maintenance
- $33 Other Monthly Fees
- Sunset Harbour At Bethany Beach HOA
- Built by Schell Brothers
- Sunset Harbour Subdivision, Athena Floorplan
- Property Manager
Amenities
- Common Area
- Clubhouse
Recreation
- Boat Ramp
- Pier or Dock
- 87 Community Slips
- 7 Community Docks
- Marina
- Community Pool
- Fishing Allowed
Ownership History
Purchase Details
Home Financials for this Owner
Home Financials are based on the most recent Mortgage that was taken out on this home.Purchase Details
Home Financials for this Owner
Home Financials are based on the most recent Mortgage that was taken out on this home.Similar Homes in Ocean View, DE
Home Values in the Area
Average Home Value in this Area
Purchase History
| Date | Buyer | Sale Price | Title Company |
|---|---|---|---|
| Chambers Bradley Scott | $1,675,000 | -- | |
| Capuano Anthony G | $785,880 | -- |
Mortgage History
| Date | Status | Borrower | Loan Amount |
|---|---|---|---|
| Open | Chambers Bradley Scott | $1,000,000 | |
| Previous Owner | Capuano Anthony G | $589,410 |
Property History
| Date | Event | Price | Change | Sq Ft Price |
|---|---|---|---|---|
| 11/01/2022 11/01/22 | Sold | $1,675,000 | +4.7% | $493 / Sq Ft |
| 09/03/2022 09/03/22 | Pending | -- | -- | -- |
| 09/02/2022 09/02/22 | For Sale | $1,600,000 | -- | $471 / Sq Ft |
Tax History Compared to Growth
Tax History
| Year | Tax Paid | Tax Assessment Tax Assessment Total Assessment is a certain percentage of the fair market value that is determined by local assessors to be the total taxable value of land and additions on the property. | Land | Improvement |
|---|---|---|---|---|
| 2024 | $2,071 | $46,500 | $0 | $46,500 |
| 2023 | $2,082 | $46,500 | $0 | $46,500 |
| 2022 | $2,050 | $46,500 | $0 | $46,500 |
| 2021 | $2,002 | $46,500 | $0 | $46,500 |
| 2020 | $1,934 | $46,500 | $0 | $46,500 |
| 2019 | $1,931 | $46,500 | $0 | $46,500 |
| 2018 | $1,932 | $47,500 | $0 | $0 |
| 2017 | $1,946 | $47,500 | $0 | $0 |
| 2016 | $1,731 | $47,500 | $0 | $0 |
| 2015 | $1,796 | $47,950 | $0 | $0 |
| 2014 | $1,786 | $48,400 | $0 | $0 |
Agents Affiliated with this Home
-
Jacqueline Martini

Seller's Agent in 2022
Jacqueline Martini
Coldwell Banker Realty
(484) 678-4199
34 in this area
52 Total Sales
-
Kelly Johnston

Buyer's Agent in 2022
Kelly Johnston
Monument Sotheby's International Realty
(410) 949-7546
4 in this area
99 Total Sales
Map
Source: Bright MLS
MLS Number: DESU2027852
APN: 134-13.00-1175.00-51
- 17231 S Mill Ln Unit 174
- 38122 River St Unit 6
- 38353 N Mill Ln Unit 71
- 38375 Old Mill Way Unit 158
- 37763 Lagoon Ln
- 14 Elliott Ave
- 37727 Lagoon Ln
- 30609 Cedar Neck Rd Unit 3109
- 30609 Cedar Neck Rd Unit 3103
- 30609 Cedar Neck Rd Unit 3205
- 5 Captains Ct
- 30619 Cedar Neck Rd Unit 1101
- 30619 Cedar Neck Rd Unit 1301
- 30611 Cedar Neck Rd Unit 2208
- 31274 Lee Meadow Dr
- 31461 Watershed Ln
- 31489 Watershed Ln
- 31447 Watershed Ln Unit 2
- 31473 Watershed Ln
- 718 Fox Tail Dr
- 38211 Creek St Unit 51
- 38215 Creek Rd
- 38207 Creek St
- 38205 Creek St Unit 54
- 38316 Canal St
- 38316 Canal St Unit 61
- 38203 Creek St Unit 55
- 38312 Canal St Unit 60
- 38320 Canal St Unit 63
- 38210 Creek St
- 38206 Creek St Unit 28
- 38206 Creek St
- 38216 Creek Rd
- 38318 Canal St Unit 62
- 38306 Canal St Unit 57
- 38233 Creek St
- 38233 Creek St Unit 42
- 38218 Creek St Unit 33
- 38324 Canal St Unit 65
- 38311 Canal St Unit 83
