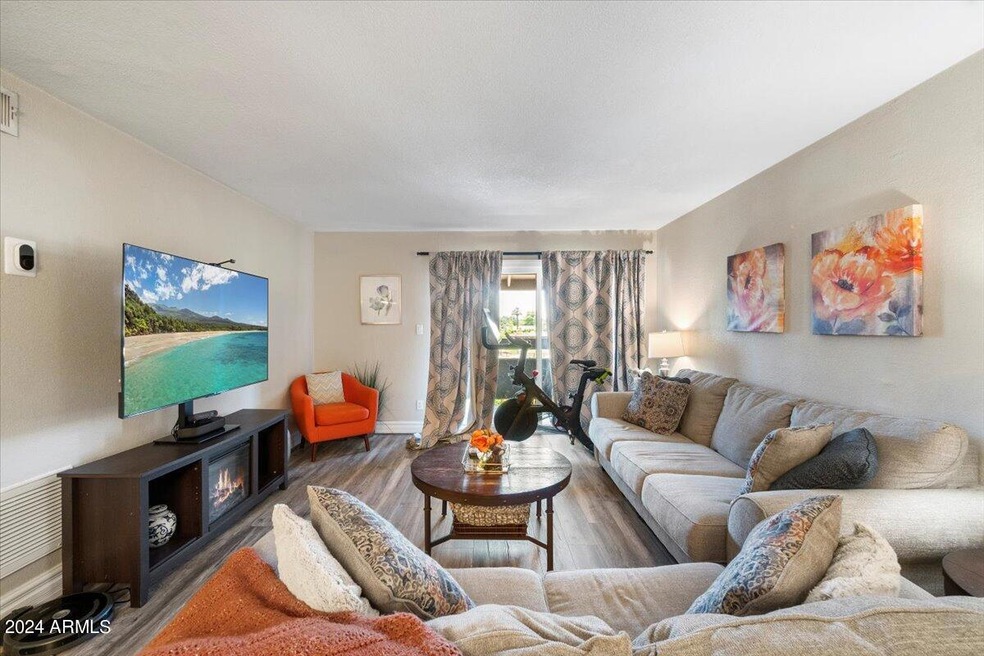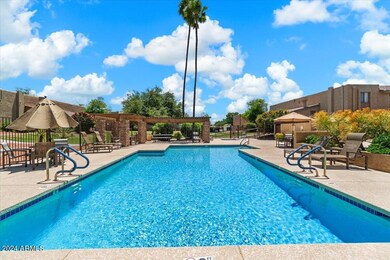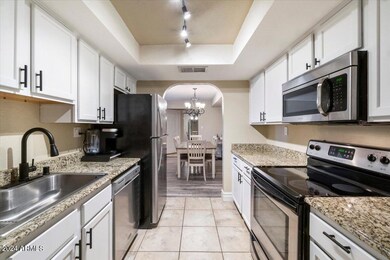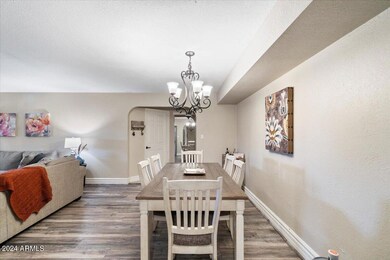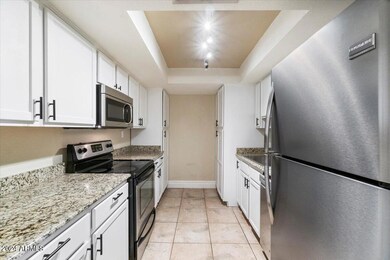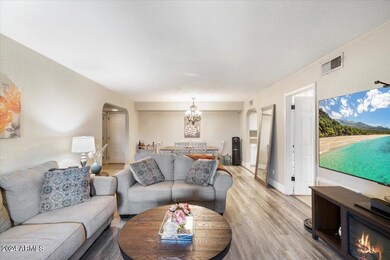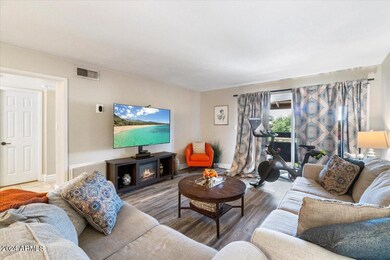
3825 E Camelback Rd Unit 279 Phoenix, AZ 85018
Camelback East Village NeighborhoodHighlights
- Unit is on the top floor
- Gated Community
- Community Pool
- Phoenix Coding Academy Rated A
- Theater or Screening Room
- Balcony
About This Home
As of June 2024Discover this Updated 2-bedroom, 2-bath condo in the heart of highly sought-after Arcadia neighborhood. This condo offers a blend of modern amenities and low cost entry to a prime location. Updates in 2023 include: New air conditioning/heating system, insulated windows and sliding doors to the balcony. Baths have been updated with new shower and bathtub. Split floorplan with two main suites, each with a walk-in closet and private bath. The main living area features elegant laminate flooring and wood shutters throughout. The condo boats a balcony overlooking the pool/spa and easy access to the fitness center. (3) covered parking spaces are available. The Biltmore shopping area, dining and entertainment options are nearby. Also proximate to Camelback mountain and 'Old Town' Scottsdale. This condo also is centrally located within Arcadia Residences and near the front entrance. Don't miss this exceptional opportunity to own a piece of Arcadia's charm and convenience! Covered spaces are on west side of complex - spaces #196 (closest to the unit), #200 & #230.
Last Agent to Sell the Property
Gary L. Vieth & Assoc., Inc License #BR012391000 Listed on: 05/11/2024
Property Details
Home Type
- Condominium
Est. Annual Taxes
- $1,370
Year Built
- Built in 1980
HOA Fees
- $443 Monthly HOA Fees
Home Design
- Wood Frame Construction
- Tile Roof
- Built-Up Roof
- Block Exterior
- Stucco
Interior Spaces
- 1,184 Sq Ft Home
- 2-Story Property
- Double Pane Windows
- Low Emissivity Windows
- Vinyl Clad Windows
Kitchen
- Kitchen Updated in 2022
- Built-In Microwave
Flooring
- Carpet
- Laminate
- Tile
Bedrooms and Bathrooms
- 2 Bedrooms
- Bathroom Updated in 2023
- Primary Bathroom is a Full Bathroom
- 2 Bathrooms
Parking
- Detached Garage
- 3 Carport Spaces
- Common or Shared Parking
- Assigned Parking
Schools
- Creighton Elementary School
- Biltmore Preparatory Academy Middle School
- Camelback High School
Utilities
- Cooling System Updated in 2023
- Central Air
- Heating Available
Additional Features
- No Interior Steps
- Balcony
- Unit is on the top floor
Listing and Financial Details
- Tax Lot 279
- Assessor Parcel Number 170-17-224
Community Details
Overview
- Association fees include roof repair, insurance, sewer, pest control, ground maintenance, trash, water, roof replacement, maintenance exterior
- Acadia Residences Association, Phone Number (480) 591-9380
- Arcadia Residences Condominium Subdivision
Amenities
- Theater or Screening Room
- Recreation Room
Recreation
- Community Pool
- Community Spa
- Bike Trail
Security
- Gated Community
Ownership History
Purchase Details
Home Financials for this Owner
Home Financials are based on the most recent Mortgage that was taken out on this home.Purchase Details
Home Financials for this Owner
Home Financials are based on the most recent Mortgage that was taken out on this home.Purchase Details
Home Financials for this Owner
Home Financials are based on the most recent Mortgage that was taken out on this home.Purchase Details
Purchase Details
Home Financials for this Owner
Home Financials are based on the most recent Mortgage that was taken out on this home.Similar Homes in the area
Home Values in the Area
Average Home Value in this Area
Purchase History
| Date | Type | Sale Price | Title Company |
|---|---|---|---|
| Warranty Deed | $339,900 | Fidelity National Title Agency | |
| Warranty Deed | $208,000 | Old Republic Title Agency | |
| Special Warranty Deed | $89,900 | Old Republic Title Agency | |
| Trustee Deed | $183,262 | None Available | |
| Special Warranty Deed | $279,950 | The Talon Group Tempe Supers |
Mortgage History
| Date | Status | Loan Amount | Loan Type |
|---|---|---|---|
| Open | $293,971 | FHA | |
| Previous Owner | $35,000 | Credit Line Revolving | |
| Previous Owner | $196,500 | New Conventional | |
| Previous Owner | $197,600 | New Conventional | |
| Previous Owner | $86,000 | New Conventional | |
| Previous Owner | $87,203 | New Conventional | |
| Previous Owner | $223,960 | New Conventional |
Property History
| Date | Event | Price | Change | Sq Ft Price |
|---|---|---|---|---|
| 06/28/2024 06/28/24 | Sold | $339,900 | 0.0% | $287 / Sq Ft |
| 06/06/2024 06/06/24 | Pending | -- | -- | -- |
| 06/04/2024 06/04/24 | Price Changed | $339,900 | -2.9% | $287 / Sq Ft |
| 05/12/2024 05/12/24 | For Sale | $349,900 | +68.2% | $296 / Sq Ft |
| 08/02/2018 08/02/18 | Sold | $208,000 | -3.0% | $176 / Sq Ft |
| 06/14/2018 06/14/18 | Price Changed | $214,500 | -1.2% | $181 / Sq Ft |
| 05/18/2018 05/18/18 | Price Changed | $217,000 | -1.3% | $183 / Sq Ft |
| 04/26/2018 04/26/18 | For Sale | $219,900 | -- | $186 / Sq Ft |
Tax History Compared to Growth
Tax History
| Year | Tax Paid | Tax Assessment Tax Assessment Total Assessment is a certain percentage of the fair market value that is determined by local assessors to be the total taxable value of land and additions on the property. | Land | Improvement |
|---|---|---|---|---|
| 2025 | $1,387 | $12,075 | -- | -- |
| 2024 | $1,370 | $11,500 | -- | -- |
| 2023 | $1,370 | $23,010 | $4,600 | $18,410 |
| 2022 | $1,312 | $18,430 | $3,680 | $14,750 |
| 2021 | $1,361 | $17,600 | $3,520 | $14,080 |
| 2020 | $1,326 | $17,380 | $3,470 | $13,910 |
| 2019 | $1,318 | $16,150 | $3,230 | $12,920 |
| 2018 | $1,290 | $14,400 | $2,880 | $11,520 |
| 2017 | $1,237 | $13,020 | $2,600 | $10,420 |
| 2016 | $1,186 | $12,460 | $2,490 | $9,970 |
| 2015 | $1,106 | $10,950 | $2,190 | $8,760 |
Agents Affiliated with this Home
-
Gary Vieth
G
Seller's Agent in 2024
Gary Vieth
Gary L. Vieth & Assoc., Inc
(602) 502-2948
1 in this area
7 Total Sales
-
Richard Widdows
R
Seller Co-Listing Agent in 2024
Richard Widdows
Gary L. Vieth & Assoc., Inc
(602) 971-5353
1 in this area
1 Total Sale
-
Tricia Cormie

Buyer's Agent in 2024
Tricia Cormie
Russ Lyon Sotheby's International Realty
(602) 359-6988
4 in this area
83 Total Sales
-
Patricia Garrity

Seller's Agent in 2018
Patricia Garrity
Russ Lyon Sotheby's International Realty
(602) 942-7520
4 in this area
27 Total Sales
Map
Source: Arizona Regional Multiple Listing Service (ARMLS)
MLS Number: 6702742
APN: 170-17-224
- 3825 E Camelback Rd Unit 152
- 3825 E Camelback Rd Unit 290
- 3825 E Camelback Rd Unit 117
- 3825 E Camelback Rd Unit 234
- 3825 E Camelback Rd Unit 292
- 3825 E Camelback Rd Unit 239
- 4833 N 38th St
- 3812 E Camelback Rd
- 3832 E Highland Ave
- 3817 E Highland Ave
- 3702 E Camelback Rd
- 4704 N 40th Place
- 5112 N 41st St
- 4114 E Calle Redonda Unit 54
- 3612 E Pierson St
- 3743 E Hazelwood St
- 3710 E Hazelwood St
- 3643 E Coolidge St
- 4201 E Camelback Rd Unit 70
- 4201 E Camelback Rd Unit 51
