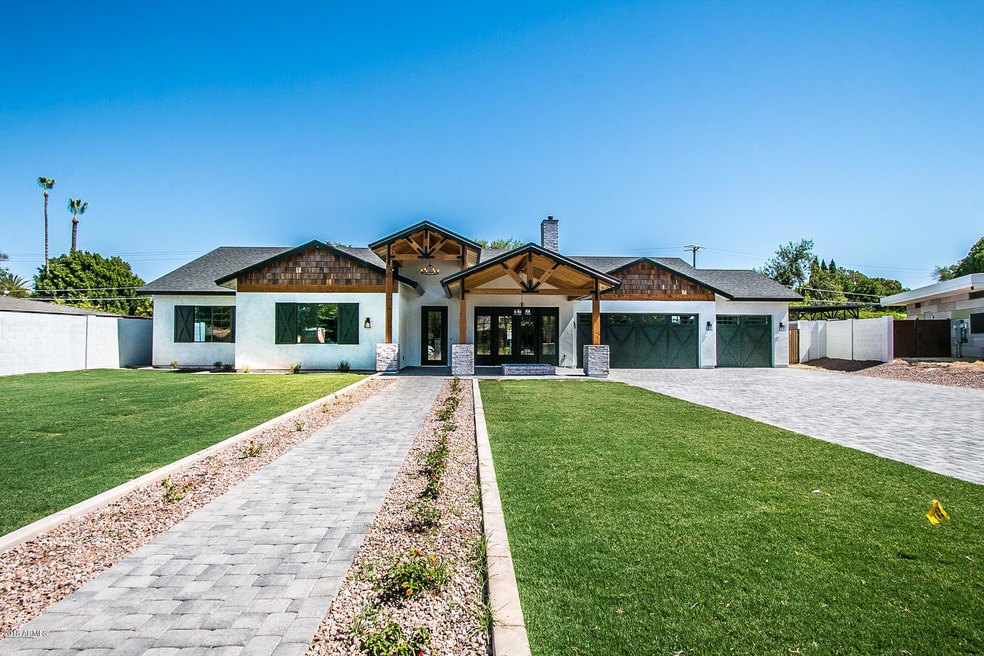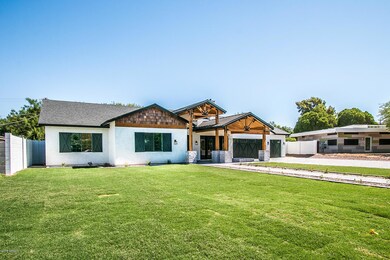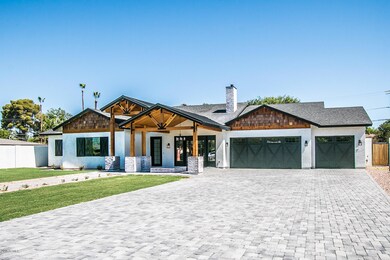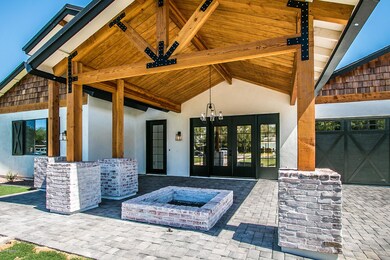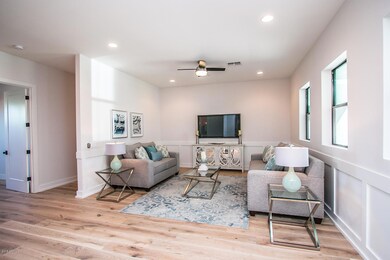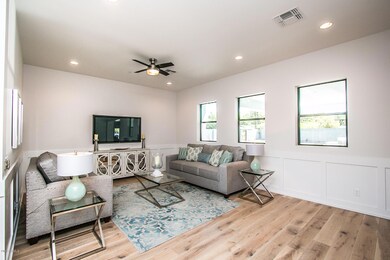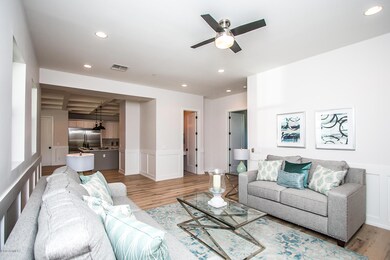
3826 E Coolidge St Phoenix, AZ 85018
Camelback East Village NeighborhoodHighlights
- Heated Pool
- 0.43 Acre Lot
- Vaulted Ceiling
- Phoenix Coding Academy Rated A
- Contemporary Architecture
- Wood Flooring
About This Home
As of November 2021NEW CONSTRUCTION: Dream American Classic Architecture in the Biltmore/Arcadia Area. This contemporary ranch home features a completely open floor plan, 5 spacious bedrooms, 4.5 baths a“ Private Luxury Master Bath with Soaking Tub, Jack & Jill Bath connecting bedrooms 4 & 5, Private Bath for Bedroom #3 and Guest Bedroom. Custom features throughout making this home one of a kind; Wet Bar, and vaulted ceilings with Wood Beam accents. The large chef's kitchen is equipped with a 64' Refrigerator/Freezer, and Bertazzoni appliances, ample counter and cabinet space, and large marble island. Continue your entertaining outside; your very own oasis boasts a large patio with built-in BBQ, firepit, and new heated sparkling pool.
Home Details
Home Type
- Single Family
Est. Annual Taxes
- $2,008
Year Built
- Built in 2018
Lot Details
- 0.43 Acre Lot
- Block Wall Fence
- Front and Back Yard Sprinklers
- Grass Covered Lot
Parking
- 3 Car Direct Access Garage
- Garage Door Opener
Home Design
- Contemporary Architecture
- Brick Exterior Construction
- Wood Frame Construction
- Spray Foam Insulation
- Composition Roof
- Stucco
Interior Spaces
- 4,378 Sq Ft Home
- 1-Story Property
- Wet Bar
- Vaulted Ceiling
- Ceiling Fan
- Gas Fireplace
- Double Pane Windows
- Low Emissivity Windows
- Living Room with Fireplace
Kitchen
- Eat-In Kitchen
- Breakfast Bar
- Gas Cooktop
- Built-In Microwave
- Kitchen Island
- Granite Countertops
Flooring
- Wood
- Stone
- Tile
Bedrooms and Bathrooms
- 5 Bedrooms
- Primary Bathroom is a Full Bathroom
- 4.5 Bathrooms
- Dual Vanity Sinks in Primary Bathroom
- Bathtub With Separate Shower Stall
Accessible Home Design
- No Interior Steps
Pool
- Heated Pool
- Pool Pump
Outdoor Features
- Covered patio or porch
- Fire Pit
- Built-In Barbecue
Schools
- Creighton Elementary School
- Biltmore Preparatory Academy Middle School
- Camelback High School
Utilities
- Zoned Heating and Cooling System
- Heating System Uses Natural Gas
- High Speed Internet
- Cable TV Available
Community Details
- No Home Owners Association
- Association fees include no fees
- Built by UR Development
- Rancho Del Monte Subdivision
Listing and Financial Details
- Legal Lot and Block 23 / 1
- Assessor Parcel Number 170-24-024
Ownership History
Purchase Details
Home Financials for this Owner
Home Financials are based on the most recent Mortgage that was taken out on this home.Purchase Details
Purchase Details
Home Financials for this Owner
Home Financials are based on the most recent Mortgage that was taken out on this home.Purchase Details
Home Financials for this Owner
Home Financials are based on the most recent Mortgage that was taken out on this home.Purchase Details
Purchase Details
Similar Homes in the area
Home Values in the Area
Average Home Value in this Area
Purchase History
| Date | Type | Sale Price | Title Company |
|---|---|---|---|
| Warranty Deed | $2,430,000 | Pioneer Title Agency Inc | |
| Interfamily Deed Transfer | -- | None Available | |
| Warranty Deed | $1,549,999 | Old Republic Title Agency | |
| Interfamily Deed Transfer | -- | Old Republic Title Agency | |
| Warranty Deed | $593,000 | Old Republic Title Agency | |
| Interfamily Deed Transfer | -- | -- |
Mortgage History
| Date | Status | Loan Amount | Loan Type |
|---|---|---|---|
| Previous Owner | $915,000 | Adjustable Rate Mortgage/ARM | |
| Previous Owner | $915,000 | Adjustable Rate Mortgage/ARM | |
| Previous Owner | $950,000 | Stand Alone First |
Property History
| Date | Event | Price | Change | Sq Ft Price |
|---|---|---|---|---|
| 11/18/2021 11/18/21 | Sold | $2,430,000 | +0.2% | $555 / Sq Ft |
| 10/20/2021 10/20/21 | Pending | -- | -- | -- |
| 10/15/2021 10/15/21 | For Sale | $2,425,000 | +56.6% | $554 / Sq Ft |
| 10/12/2018 10/12/18 | Sold | $1,549,000 | -2.3% | $354 / Sq Ft |
| 08/15/2018 08/15/18 | Price Changed | $1,584,900 | -0.6% | $362 / Sq Ft |
| 06/11/2018 06/11/18 | For Sale | $1,595,000 | +169.0% | $364 / Sq Ft |
| 07/27/2017 07/27/17 | Sold | $593,000 | -3.6% | $414 / Sq Ft |
| 07/27/2017 07/27/17 | Pending | -- | -- | -- |
| 07/27/2017 07/27/17 | For Sale | $615,000 | -- | $430 / Sq Ft |
Tax History Compared to Growth
Tax History
| Year | Tax Paid | Tax Assessment Tax Assessment Total Assessment is a certain percentage of the fair market value that is determined by local assessors to be the total taxable value of land and additions on the property. | Land | Improvement |
|---|---|---|---|---|
| 2025 | $12,793 | $101,958 | -- | -- |
| 2024 | $12,567 | $97,102 | -- | -- |
| 2023 | $12,567 | $174,820 | $34,960 | $139,860 |
| 2022 | $12,020 | $137,310 | $27,460 | $109,850 |
| 2021 | $12,953 | $131,850 | $26,370 | $105,480 |
| 2020 | $12,702 | $123,070 | $24,610 | $98,460 |
| 2019 | $12,664 | $105,670 | $21,130 | $84,540 |
| 2018 | $4,087 | $12,550 | $2,510 | $10,040 |
| 2017 | $1,516 | $12,550 | $2,510 | $10,040 |
| 2016 | $1,426 | $12,550 | $2,510 | $10,040 |
| 2015 | $1,359 | $12,550 | $2,510 | $10,040 |
Agents Affiliated with this Home
-
Tanya Haynesworth

Seller's Agent in 2021
Tanya Haynesworth
HomeSmart Realty
(716) 864-0761
1 in this area
3 Total Sales
-
DeeAnn Davis-Nowell

Buyer's Agent in 2021
DeeAnn Davis-Nowell
Compass
(602) 538-2202
4 in this area
74 Total Sales
-
Jennifer Wehner

Buyer Co-Listing Agent in 2021
Jennifer Wehner
eXp Realty
(602) 694-0011
26 in this area
746 Total Sales
-
Angel Ureta

Seller's Agent in 2018
Angel Ureta
Compass
(520) 351-2457
2 in this area
20 Total Sales
-
Nickolas Stair

Buyer's Agent in 2018
Nickolas Stair
My Home Group Real Estate
(602) 770-9419
1 in this area
27 Total Sales
-
Jeff Fields

Seller's Agent in 2017
Jeff Fields
Russ Lyon Sotheby's International Realty
(480) 269-3123
11 in this area
77 Total Sales
Map
Source: Arizona Regional Multiple Listing Service (ARMLS)
MLS Number: 5779911
APN: 170-24-024
- 3825 E Coolidge St
- 3817 E Highland Ave
- 3832 E Highland Ave
- 3743 E Hazelwood St
- 3710 E Hazelwood St
- 3643 E Coolidge St
- 4010 E Coolidge St
- 3825 E Camelback Rd Unit 234
- 3825 E Camelback Rd Unit 251
- 3825 E Camelback Rd Unit 182
- 3825 E Camelback Rd Unit 152
- 3825 E Camelback Rd Unit 117
- 3825 E Camelback Rd Unit 292
- 4704 N 40th Place
- 4515 N 36th Way
- 3913 E Campbell Ave
- 3804 E Camelback Rd
- 3924 E Roma Ave
- 3718 E Sells Dr
- 3812 E Camelback Rd
