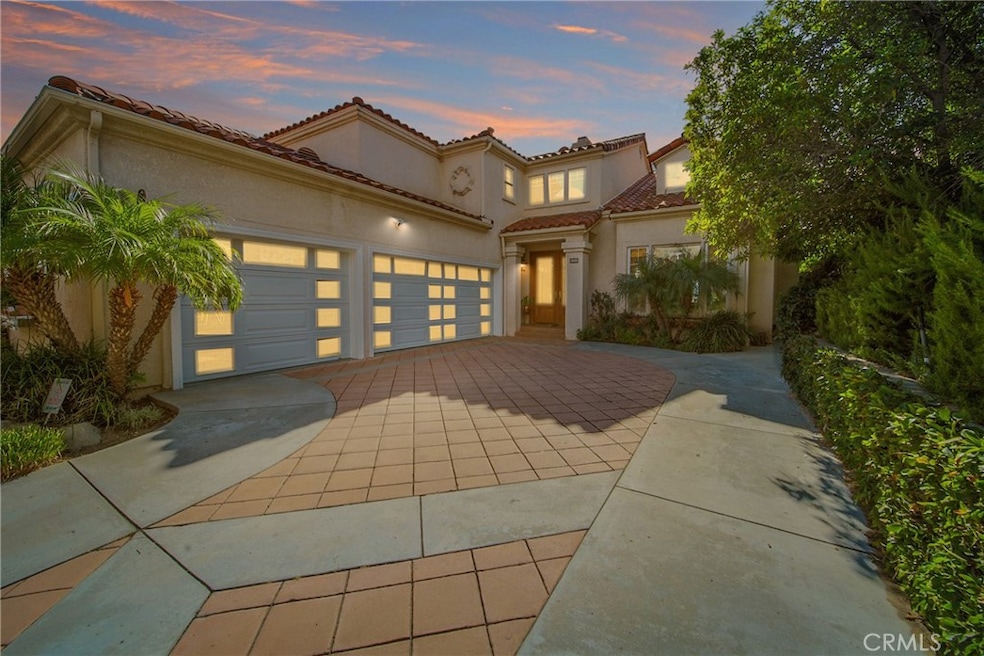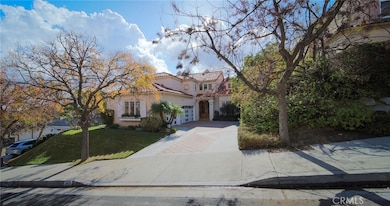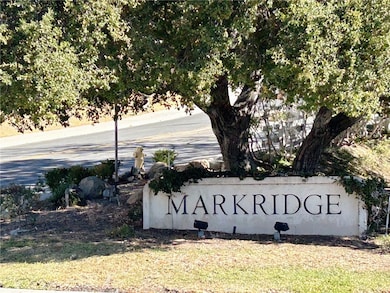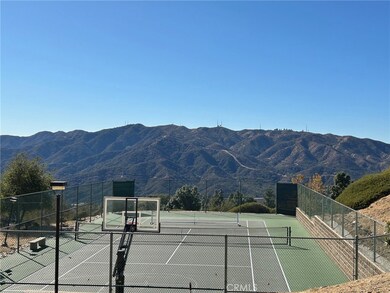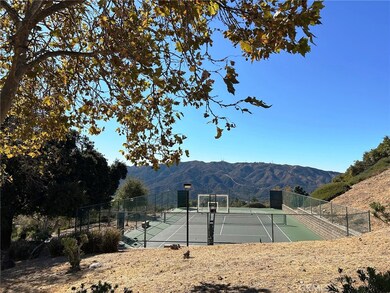
3828 Sky View Ln La Crescenta, CA 91214
Crescenta Highlands NeighborhoodHighlights
- Sauna
- Primary Bedroom Suite
- Updated Kitchen
- Dunsmore Elementary School Rated A
- City Lights View
- Fireplace in Primary Bedroom
About This Home
As of February 2025Major price reduction! Welcome to this stunning luxury estate with amazing city and mountain views. It sits on a large view lot in a private cul-de-sac high above Foothill in the most prestigious Markridge Estates community in La Crescenta with distinguished Blue Ribbon Schools. The vaulted ceilings, high-end finishes, beautiful stained glass doors, open sun-filled layout, surrounding mountains, and gorgeous views will capture your heart. The grand foyer leads to an elegant living room, a spacious dining room with vaulted ceilings and exquisite skylight, and an impressive marble fireplace, overlooking the mountains and the views. The gourmet kitchen with Viking appliances, granite counters and floor, breakfast bar, nook, and pantry opens to the large family room with a beautiful fireplace. It leads to the patio and the beautiful entertaining backyard.
The 2nd primary bedroom suite on the 1st floor offers a full bathroom and a sauna. The primary bedroom retreat is on the 2nd floor with a spa-like bathroom, romantic fireplace, and spectacular city views. The hallway leads to good-sized 3rd and 4th bedrooms with a large full bathroom. The 5th bedroom is converted to an exercise room for the primary bedroom suite. This gorgeous home offers many custom-designed features and high-end materials. The special features include double-zone central air & heat, custom-designed hardwood floors throughout, 3 custom designed fireplaces, recessed lighting, crystal chandeliers and lights, 3 car attached garage, a laundry room with sink and cabinets, a soft water system, a stylish powder room, landscaped front and back yard, and spacious private backyard which is perfect for entertaining, playgrounds or to relax and watch the beautiful sunset. The Markridge Estates offers security cameras and a large sports court for Tennis, basketball, and Pickleball. This property is located in the heart of nature and offers privacy and tranquility; plenty of space, amazing views, hiking trails and parks, close to restaurants, shopping centers, and major attractions in Montrose, La Canada, Pasadena, and Glendale!
Last Agent to Sell the Property
Remax Optima Brokerage Phone: 818-279-3604 License #01005030 Listed on: 11/21/2024

Home Details
Home Type
- Single Family
Est. Annual Taxes
- $21,141
Year Built
- Built in 1991
Lot Details
- 9,330 Sq Ft Lot
- Cul-De-Sac
- Fenced
- Stucco Fence
- Landscaped
- Level Lot
- Sprinkler System
- Lawn
- Density is up to 1 Unit/Acre
- Property is zoned GLR171/2
HOA Fees
- $350 Monthly HOA Fees
Parking
- 3 Car Direct Access Garage
- Parking Available
- Driveway
Property Views
- City Lights
- Canyon
- Mountain
Home Design
- Traditional Architecture
- Mediterranean Architecture
- Turnkey
- Slab Foundation
- Spanish Tile Roof
- Copper Plumbing
- Stucco
Interior Spaces
- 3,499 Sq Ft Home
- 2-Story Property
- High Ceiling
- Skylights
- Custom Window Coverings
- Blinds
- Stained Glass
- Double Door Entry
- Family Room with Fireplace
- Family Room Off Kitchen
- Living Room with Fireplace
- Dining Room
- Sauna
- Home Gym
- Center Hall
Kitchen
- Updated Kitchen
- Breakfast Area or Nook
- Open to Family Room
- Eat-In Kitchen
- Breakfast Bar
- Walk-In Pantry
- Double Oven
- Six Burner Stove
- Range Hood
- Microwave
- Dishwasher
- Kitchen Island
- Granite Countertops
Flooring
- Wood
- Stone
Bedrooms and Bathrooms
- 5 Bedrooms | 1 Main Level Bedroom
- Retreat
- Fireplace in Primary Bedroom
- Primary Bedroom Suite
- Double Master Bedroom
- Converted Bedroom
- 4 Full Bathrooms
- Granite Bathroom Countertops
- Dual Vanity Sinks in Primary Bathroom
- Bathtub
- Separate Shower
Laundry
- Laundry Room
- Dryer
- Washer
Outdoor Features
- Covered patio or porch
- Exterior Lighting
- Rain Gutters
Location
- Property is near a park
Schools
- Rosemont Middle School
- Crescenta Valley High School
Utilities
- Forced Air Heating and Cooling System
- 220 Volts in Kitchen
- Tankless Water Heater
- Hot Water Circulator
- Water Softener
Listing and Financial Details
- Tax Lot 3
- Tax Tract Number 42836
- Assessor Parcel Number 5601037003
- $413 per year additional tax assessments
Community Details
Overview
- Markridge Association
- Foothills
Recreation
- Tennis Courts
- Pickleball Courts
- Community Playground
- Park
- Hiking Trails
- Bike Trail
Ownership History
Purchase Details
Home Financials for this Owner
Home Financials are based on the most recent Mortgage that was taken out on this home.Purchase Details
Home Financials for this Owner
Home Financials are based on the most recent Mortgage that was taken out on this home.Purchase Details
Home Financials for this Owner
Home Financials are based on the most recent Mortgage that was taken out on this home.Purchase Details
Home Financials for this Owner
Home Financials are based on the most recent Mortgage that was taken out on this home.Purchase Details
Home Financials for this Owner
Home Financials are based on the most recent Mortgage that was taken out on this home.Purchase Details
Purchase Details
Home Financials for this Owner
Home Financials are based on the most recent Mortgage that was taken out on this home.Purchase Details
Home Financials for this Owner
Home Financials are based on the most recent Mortgage that was taken out on this home.Purchase Details
Purchase Details
Home Financials for this Owner
Home Financials are based on the most recent Mortgage that was taken out on this home.Similar Homes in the area
Home Values in the Area
Average Home Value in this Area
Purchase History
| Date | Type | Sale Price | Title Company |
|---|---|---|---|
| Grant Deed | $2,335,000 | Lawyers Title Company | |
| Interfamily Deed Transfer | -- | Commonwealth Land Title Co | |
| Grant Deed | $1,488,000 | Commonwealth Land Title Co | |
| Interfamily Deed Transfer | -- | -- | |
| Grant Deed | -- | American Coast Title Company | |
| Grant Deed | -- | -- | |
| Interfamily Deed Transfer | -- | -- | |
| Individual Deed | $540,000 | -- | |
| Individual Deed | -- | North American Title Co | |
| Grant Deed | $433,000 | Commonwealth Land Title Co |
Mortgage History
| Date | Status | Loan Amount | Loan Type |
|---|---|---|---|
| Open | $1,395,000 | New Conventional | |
| Previous Owner | $776,000 | New Conventional | |
| Previous Owner | $285,500 | Credit Line Revolving | |
| Previous Owner | $750,001 | New Conventional | |
| Previous Owner | $500,000 | Credit Line Revolving | |
| Previous Owner | $250,000 | Credit Line Revolving | |
| Previous Owner | $400,000 | Purchase Money Mortgage | |
| Previous Owner | $370,000 | Unknown | |
| Previous Owner | $400,000 | No Value Available | |
| Previous Owner | $270,000 | Unknown | |
| Previous Owner | $324,750 | No Value Available |
Property History
| Date | Event | Price | Change | Sq Ft Price |
|---|---|---|---|---|
| 02/12/2025 02/12/25 | Sold | $2,325,000 | -3.1% | $664 / Sq Ft |
| 01/06/2025 01/06/25 | Price Changed | $2,399,000 | -13.0% | $686 / Sq Ft |
| 11/21/2024 11/21/24 | For Sale | $2,759,000 | -- | $789 / Sq Ft |
Tax History Compared to Growth
Tax History
| Year | Tax Paid | Tax Assessment Tax Assessment Total Assessment is a certain percentage of the fair market value that is determined by local assessors to be the total taxable value of land and additions on the property. | Land | Improvement |
|---|---|---|---|---|
| 2024 | $21,141 | $1,916,181 | $1,081,071 | $835,110 |
| 2023 | $20,657 | $1,878,610 | $1,059,874 | $818,736 |
| 2022 | $20,298 | $1,841,776 | $1,039,093 | $802,683 |
| 2021 | $19,948 | $1,805,664 | $1,018,719 | $786,945 |
| 2019 | $16,808 | $1,532,000 | $864,400 | $667,600 |
| 2018 | $16,870 | $1,532,000 | $864,400 | $667,600 |
| 2016 | $13,745 | $1,255,000 | $708,100 | $546,900 |
| 2015 | $13,667 | $1,255,000 | $708,100 | $546,900 |
| 2014 | $12,577 | $1,141,000 | $643,800 | $497,200 |
Agents Affiliated with this Home
-
Nooshin Zarrabi

Seller's Agent in 2025
Nooshin Zarrabi
RE/MAX
(818) 240-6065
4 in this area
25 Total Sales
-
Arbi Baghoomian

Buyer's Agent in 2025
Arbi Baghoomian
Americana Real Estate Services
(818) 244-2777
1 in this area
62 Total Sales
Map
Source: California Regional Multiple Listing Service (CRMLS)
MLS Number: GD24236426
APN: 5601-037-003
- 4922 Lowell Ave
- 5016 Boston Ave
- 3939 Santa Carlotta St
- 0 Sister Elsie Dr Unit IV24224747
- 6369 W Sister Elsie Dr
- 3631 Burritt Way
- 0 Fern Canyon Trail
- 0 Blanchard Canyon Unit SR24221136
- 6436 Day St
- 6457 Tokay Rd
- 10162 Breidt Ave
- 6429 Creemore Ln
- 3447 Burritt Way
- 6531 Tokay Rd
- 4745 Dunsmore Ave
- 3749 Fairesta St
- 10106 Gish Ave
- 9642 Tujunga Canyon Blvd
- 6638 Valmont St
- 3316 Henrietta Ave
