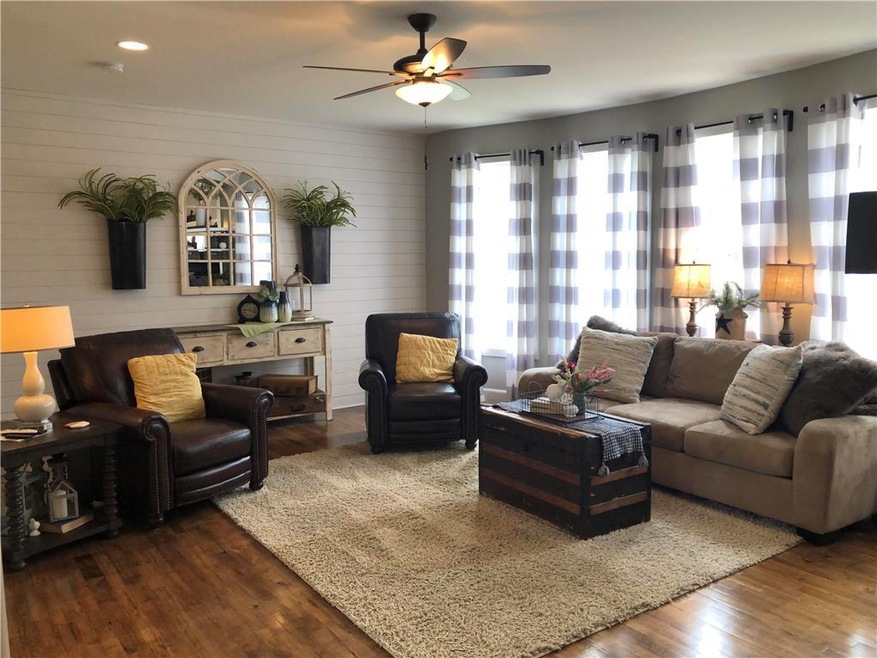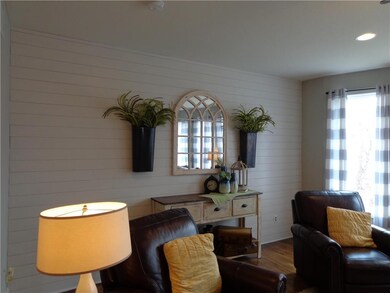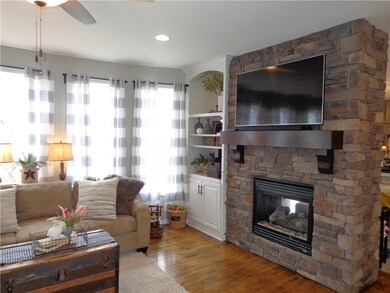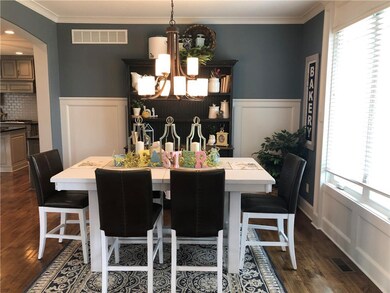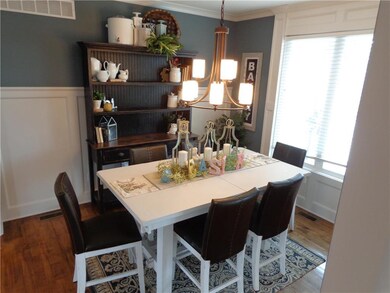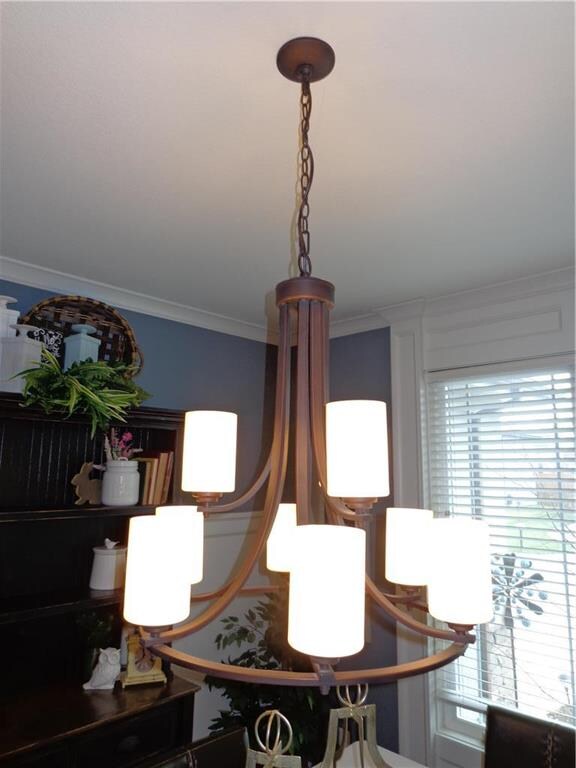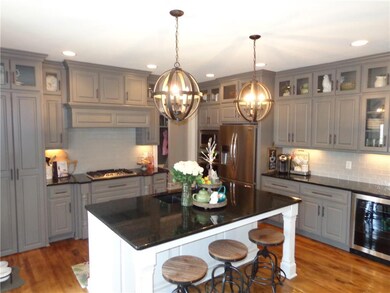
3828 SW Granite Ln Lees Summit, MO 64082
Lee's Summit NeighborhoodHighlights
- Great Room with Fireplace
- Wooded Lot
- Traditional Architecture
- Summit Pointe Elementary School Rated A
- Vaulted Ceiling
- Granite Countertops
About This Home
As of July 2021A Kevin Higdon Const.home.5 bed,4.5 ba,2 Sty,w/o fnsh bsmt w/Bar, built in playhouse, all appliance package.Hardwood floors on main level.Great room w built ins, stone fireplace, ship lap drama wall;Huge Formal Dining rm w wainscoting & chandelier;Dream Island kit w all the custom cabinetry features offered, walk n/Pantry rm, fireplace mantle over gas SS stove, wine and drink station,Glass upper cabinets, granite, SS appliances;Hearth rm w stone fireplace, built ins; Kitchen dining area w floor to ceiling windows; Mstr Suite incl double tiled shower cave, spa tub,His/Her vanity, tiled flrs, barn door entry, wlk in closet w window seat;Guest Suites have private access to baths.Family rm offers full walk out, built ins, Irish Bar w/stone back splash, granite, full bath, piano area,5th Bedroom, Playhouse.
Last Agent to Sell the Property
Kansas City Real Estate, Inc. License #1999120728 Listed on: 03/28/2019
Home Details
Home Type
- Single Family
Est. Annual Taxes
- $7,383
Year Built
- Built in 2016
Lot Details
- 10,082 Sq Ft Lot
- Wooded Lot
- Many Trees
Parking
- 3 Car Attached Garage
- Front Facing Garage
Home Design
- Traditional Architecture
- Stone Frame
- Composition Roof
- Stone Trim
Interior Spaces
- Wet Bar: Hardwood, Built-in Features, Ceramic Tiles, Shower Only, Carpet, Ceiling Fan(s), Double Vanity, Shower Over Tub, Separate Shower And Tub, Cathedral/Vaulted Ceiling, Granite Counters, Pantry, Fireplace
- Built-In Features: Hardwood, Built-in Features, Ceramic Tiles, Shower Only, Carpet, Ceiling Fan(s), Double Vanity, Shower Over Tub, Separate Shower And Tub, Cathedral/Vaulted Ceiling, Granite Counters, Pantry, Fireplace
- Vaulted Ceiling
- Ceiling Fan: Hardwood, Built-in Features, Ceramic Tiles, Shower Only, Carpet, Ceiling Fan(s), Double Vanity, Shower Over Tub, Separate Shower And Tub, Cathedral/Vaulted Ceiling, Granite Counters, Pantry, Fireplace
- Skylights
- Shades
- Plantation Shutters
- Drapes & Rods
- Great Room with Fireplace
- 2 Fireplaces
- Family Room
- Formal Dining Room
Kitchen
- Granite Countertops
- Laminate Countertops
Flooring
- Wall to Wall Carpet
- Linoleum
- Laminate
- Stone
- Ceramic Tile
- Luxury Vinyl Plank Tile
- Luxury Vinyl Tile
Bedrooms and Bathrooms
- 5 Bedrooms
- Cedar Closet: Hardwood, Built-in Features, Ceramic Tiles, Shower Only, Carpet, Ceiling Fan(s), Double Vanity, Shower Over Tub, Separate Shower And Tub, Cathedral/Vaulted Ceiling, Granite Counters, Pantry, Fireplace
- Walk-In Closet: Hardwood, Built-in Features, Ceramic Tiles, Shower Only, Carpet, Ceiling Fan(s), Double Vanity, Shower Over Tub, Separate Shower And Tub, Cathedral/Vaulted Ceiling, Granite Counters, Pantry, Fireplace
- Double Vanity
- Bathtub with Shower
Finished Basement
- Walk-Out Basement
- Basement Fills Entire Space Under The House
- Sub-Basement: Dining Rm- 2nd, Bedroom 5, Bathroom 4
- Bedroom in Basement
Schools
- Summit Pointe Elementary School
- Lee's Summit West High School
Utilities
- Central Air
- Heat Pump System
- Back Up Gas Heat Pump System
Additional Features
- Enclosed patio or porch
- City Lot
Community Details
- Prairie Valley Subdivision
Listing and Financial Details
- Exclusions: Swingset
- Assessor Parcel Number 69-710-09-26-00-0-00-000
Ownership History
Purchase Details
Home Financials for this Owner
Home Financials are based on the most recent Mortgage that was taken out on this home.Purchase Details
Home Financials for this Owner
Home Financials are based on the most recent Mortgage that was taken out on this home.Purchase Details
Home Financials for this Owner
Home Financials are based on the most recent Mortgage that was taken out on this home.Purchase Details
Home Financials for this Owner
Home Financials are based on the most recent Mortgage that was taken out on this home.Purchase Details
Home Financials for this Owner
Home Financials are based on the most recent Mortgage that was taken out on this home.Purchase Details
Home Financials for this Owner
Home Financials are based on the most recent Mortgage that was taken out on this home.Purchase Details
Purchase Details
Similar Homes in the area
Home Values in the Area
Average Home Value in this Area
Purchase History
| Date | Type | Sale Price | Title Company |
|---|---|---|---|
| Interfamily Deed Transfer | -- | None Available | |
| Warranty Deed | -- | Platinum Title Llc | |
| Warranty Deed | -- | Continental Title Company | |
| Warranty Deed | -- | Kansas City Title Inc | |
| Warranty Deed | -- | Kansas City Title Inc | |
| Warranty Deed | -- | Hight & Associates Land Titl | |
| Warranty Deed | -- | Alpha Title Llc | |
| Warranty Deed | -- | None Available |
Mortgage History
| Date | Status | Loan Amount | Loan Type |
|---|---|---|---|
| Open | $375,000 | New Conventional | |
| Closed | $375,000 | No Value Available | |
| Previous Owner | $396,625 | New Conventional | |
| Previous Owner | $347,652 | New Conventional | |
| Previous Owner | $260,000 | Construction |
Property History
| Date | Event | Price | Change | Sq Ft Price |
|---|---|---|---|---|
| 07/01/2021 07/01/21 | Sold | -- | -- | -- |
| 06/01/2021 06/01/21 | Pending | -- | -- | -- |
| 05/28/2021 05/28/21 | For Sale | $510,000 | +21.5% | $132 / Sq Ft |
| 06/06/2019 06/06/19 | Sold | -- | -- | -- |
| 05/06/2019 05/06/19 | Pending | -- | -- | -- |
| 05/02/2019 05/02/19 | Price Changed | $419,900 | -1.2% | $109 / Sq Ft |
| 04/22/2019 04/22/19 | Price Changed | $424,900 | -1.2% | $110 / Sq Ft |
| 03/28/2019 03/28/19 | For Sale | $429,900 | +30.5% | $112 / Sq Ft |
| 12/14/2015 12/14/15 | Sold | -- | -- | -- |
| 09/16/2015 09/16/15 | Pending | -- | -- | -- |
| 08/03/2015 08/03/15 | For Sale | $329,300 | +1217.2% | $123 / Sq Ft |
| 07/02/2013 07/02/13 | Sold | -- | -- | -- |
| 06/11/2013 06/11/13 | Pending | -- | -- | -- |
| 08/26/2012 08/26/12 | For Sale | $25,000 | -- | $9 / Sq Ft |
Tax History Compared to Growth
Tax History
| Year | Tax Paid | Tax Assessment Tax Assessment Total Assessment is a certain percentage of the fair market value that is determined by local assessors to be the total taxable value of land and additions on the property. | Land | Improvement |
|---|---|---|---|---|
| 2024 | $7,383 | $102,999 | $11,438 | $91,561 |
| 2023 | $7,383 | $102,999 | $12,498 | $90,501 |
| 2022 | $6,672 | $82,650 | $10,783 | $71,867 |
| 2021 | $6,810 | $82,650 | $10,783 | $71,867 |
| 2020 | $6,250 | $75,119 | $10,783 | $64,336 |
| 2019 | $6,080 | $75,119 | $10,783 | $64,336 |
| 2018 | $6,205 | $71,153 | $9,016 | $62,137 |
| 2017 | $6,111 | $71,153 | $9,016 | $62,137 |
| 2016 | $6,111 | $69,350 | $10,241 | $59,109 |
| 2014 | $915 | $10,241 | $10,241 | $0 |
Agents Affiliated with this Home
-
Jonas Barrish

Seller's Agent in 2021
Jonas Barrish
Compass Realty Group
(913) 626-4708
6 in this area
240 Total Sales
-
Raquel Cumberford

Buyer's Agent in 2021
Raquel Cumberford
1st Class Real Estate KC
1 in this area
14 Total Sales
-
Janet Wehmeir

Seller's Agent in 2019
Janet Wehmeir
Kansas City Real Estate, Inc.
(816) 718-7100
20 in this area
91 Total Sales
-
Pam Hatcher

Buyer's Agent in 2019
Pam Hatcher
Integrity Group Real Estate
40 in this area
198 Total Sales
-
Roger Deines

Seller's Agent in 2015
Roger Deines
ReeceNichols - Lees Summit
(816) 210-6101
90 in this area
332 Total Sales
-
Charlene Bishop

Seller's Agent in 2013
Charlene Bishop
RE/MAX TRUMAN LAKE
(660) 525-1351
39 Total Sales
Map
Source: Heartland MLS
MLS Number: 2155359
APN: 69-710-09-26-00-0-00-000
- 3832 SW Boulder Dr
- 3915 SW Granite Ln
- 1317 SW Pebble Ln
- 3917 SW Flintrock Dr
- 3900 SW Flintrock Dr
- 3921 SW Odell Dr
- 4016 SW Meritage Ln
- 4022 SW Flintrock Dr
- 3904 SW Flintrock Dr
- 1808 Napa Valley
- 1512 SW 42nd Ct
- 1801 SW Blackstone Place
- Vacant Lot 3 - SW M-150 Hwy
- 2144 Missouri 150
- 1521 SW Whistle Dr
- 1532 SW Cross Creek Dr
- 1836 SW Sage Canyon Rd
- 3929 SW Flintrock Dr
- 4001 SW Mondavi Dr
- 4400 Doc Henry Rd
