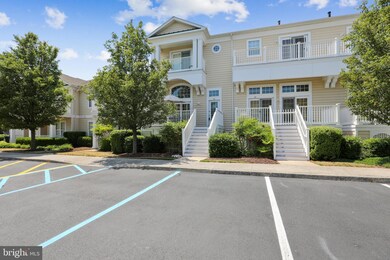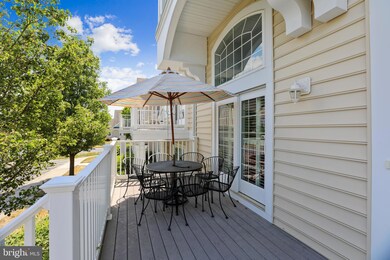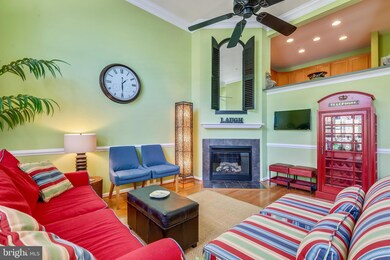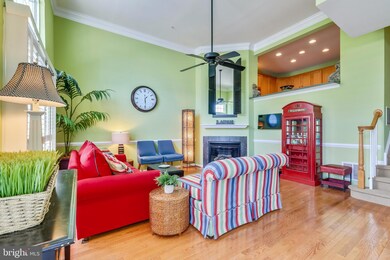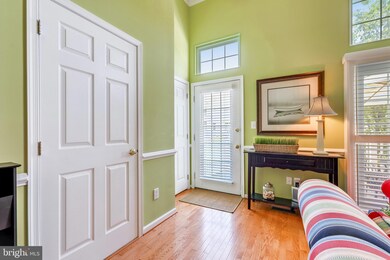
38337 N Mill Ln Unit 116 Ocean View, DE 19970
Highlights
- Pier or Dock
- Fitness Center
- Clubhouse
- Lord Baltimore Elementary School Rated A-
- Lake Privileges
- Coastal Architecture
About This Home
As of July 2021Welcome to Bayside at Bethany Lakes where you are situated close to the beach, and on the bay with rich amenities to keep the fun going all-season and all year long! This 4-bedroom, 2-1/2 bath townhome comes fully furnished and is beautifully decorated with bright colors and tasteful decor. Enter into the living area with vaulted ceilings, a fireplace, and a half-bath. The stairs lead you to the kitchen and master bedroom level. The kitchen is complete with all the necessities to cook, eat and drink! This large primary bedroom has an ensuite bath with a garden tub, shower, and double sinks. Heading upstairs you will find three bedrooms that sleep 8, plus a pull-out couch in the open loft area that leads out to a front balcony. Below is the 2-car garage filled with beach chairs and more. Turnkey and move-in ready-- just bring your personal belongings! The sale of this home supports St. Judes Children's Hospital.
Last Agent to Sell the Property
Coldwell Banker Realty License #RS0025544 Listed on: 06/08/2021

Townhouse Details
Home Type
- Townhome
Est. Annual Taxes
- $1,209
Year Built
- Built in 2004
Lot Details
- East Facing Home
- Property is in very good condition
HOA Fees
- $456 Monthly HOA Fees
Parking
- 2 Car Attached Garage
- 2 Open Parking Spaces
- Basement Garage
- Parking Storage or Cabinetry
- Rear-Facing Garage
- Parking Lot
Home Design
- Coastal Architecture
- Contemporary Architecture
- Frame Construction
- Architectural Shingle Roof
- Vinyl Siding
Interior Spaces
- 1,800 Sq Ft Home
- Property has 2.5 Levels
- Furnished
- 1 Fireplace
- Partial Basement
Kitchen
- Built-In Range
- Range Hood
- Microwave
- Dishwasher
- Disposal
Bedrooms and Bathrooms
Laundry
- Laundry on upper level
- Dryer
- Washer
Outdoor Features
- Lake Privileges
- Outdoor Grill
Schools
- Lord Baltimore Elementary School
- Selbyville Middle School
- Sussex Central High School
Utilities
- Central Air
- Heat Pump System
- Heating System Powered By Leased Propane
- Propane Water Heater
Listing and Financial Details
- Assessor Parcel Number 134-09.00-37.01-116
Community Details
Overview
- $840 Capital Contribution Fee
- Association fees include common area maintenance, exterior building maintenance, lawn maintenance, management, pier/dock maintenance, pool(s), recreation facility, trash, snow removal, road maintenance
- Legum & Norman HOA
- Bayside At Bethany Lakes Community
- Bayside At Bethany Lakes Subdivision
- Property Manager
Amenities
- Common Area
- Clubhouse
- Game Room
- Community Center
- Meeting Room
Recreation
- Pier or Dock
- Tennis Courts
- Community Playground
- Fitness Center
- Community Indoor Pool
- Community Spa
- Jogging Path
Pet Policy
- Pets Allowed
Ownership History
Purchase Details
Home Financials for this Owner
Home Financials are based on the most recent Mortgage that was taken out on this home.Similar Homes in the area
Home Values in the Area
Average Home Value in this Area
Purchase History
| Date | Type | Sale Price | Title Company |
|---|---|---|---|
| Deed | $410,000 | None Available |
Mortgage History
| Date | Status | Loan Amount | Loan Type |
|---|---|---|---|
| Open | $307,500 | Stand Alone Refi Refinance Of Original Loan | |
| Previous Owner | $417,000 | New Conventional | |
| Previous Owner | $161,500 | No Value Available |
Property History
| Date | Event | Price | Change | Sq Ft Price |
|---|---|---|---|---|
| 07/22/2021 07/22/21 | Sold | $410,000 | +2.5% | $228 / Sq Ft |
| 06/09/2021 06/09/21 | Pending | -- | -- | -- |
| 06/08/2021 06/08/21 | For Sale | $399,999 | -- | $222 / Sq Ft |
Tax History Compared to Growth
Tax History
| Year | Tax Paid | Tax Assessment Tax Assessment Total Assessment is a certain percentage of the fair market value that is determined by local assessors to be the total taxable value of land and additions on the property. | Land | Improvement |
|---|---|---|---|---|
| 2024 | $1,319 | $29,550 | $0 | $29,550 |
| 2023 | $1,320 | $29,550 | $0 | $29,550 |
| 2022 | $1,299 | $29,550 | $0 | $29,550 |
| 2021 | $52 | $29,550 | $0 | $29,550 |
| 2020 | $1,209 | $29,550 | $0 | $29,550 |
| 2019 | $1,203 | $29,550 | $0 | $29,550 |
| 2018 | $1,215 | $31,300 | $0 | $0 |
| 2017 | $1,193 | $31,300 | $0 | $0 |
| 2016 | $1,083 | $31,300 | $0 | $0 |
| 2015 | $1,115 | $31,300 | $0 | $0 |
| 2014 | $1,099 | $31,300 | $0 | $0 |
Agents Affiliated with this Home
-
Chase Broadhurst

Seller's Agent in 2025
Chase Broadhurst
EXP Realty, LLC
(443) 523-8326
25 Total Sales
-
Jacqueline Martini

Seller's Agent in 2021
Jacqueline Martini
Coldwell Banker Realty
(484) 678-4199
34 in this area
54 Total Sales
-
Melissa Rudy

Buyer's Agent in 2021
Melissa Rudy
Keller Williams Realty
(717) 805-8937
8 in this area
118 Total Sales
Map
Source: Bright MLS
MLS Number: DESU183822
APN: 134-09.00-37.01-116
- 38375 Old Mill Way Unit 158
- 38353 N Mill Ln Unit 71
- 30609 Cedar Neck Rd Unit 3109
- 30609 Cedar Neck Rd Unit 3103
- 30619 Cedar Neck Rd Unit 1101
- 30619 Cedar Neck Rd Unit 1301
- 38122 River St Unit 6
- 31274 Lee Meadow Dr
- 17231 S Mill Ln Unit 174
- 602 David St
- 31489 Watershed Ln
- 31326 Terry Cir
- 31328 Terry Cir
- 31473 Watershed Ln
- 31461 Watershed Ln
- 31447 Watershed Ln Unit 2
- 31443 Watershed Ln
- 30413 Cedar Neck Rd Unit 304
- 30413 Cedar Neck Rd Unit 203
- 36209 Taylor Dr

