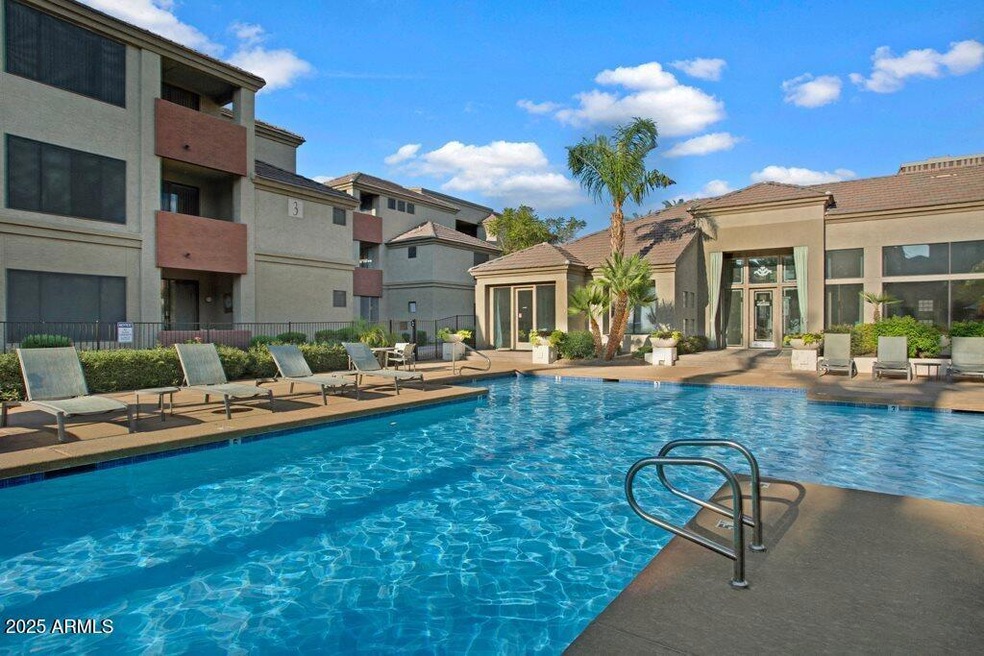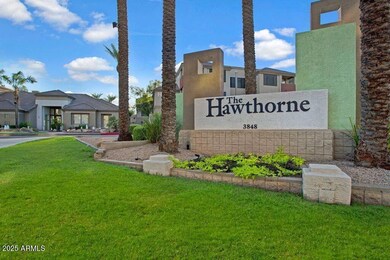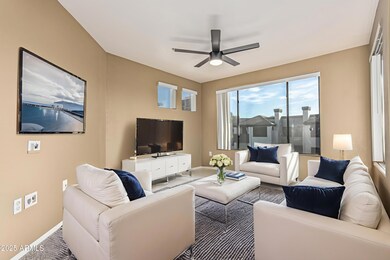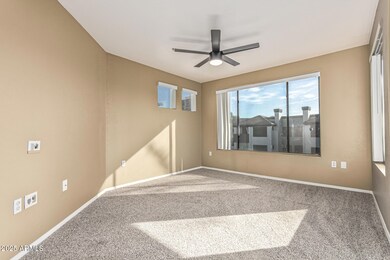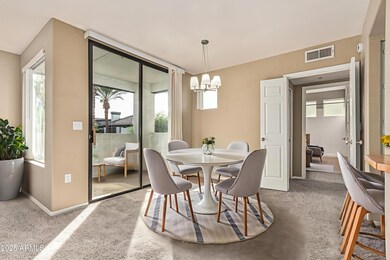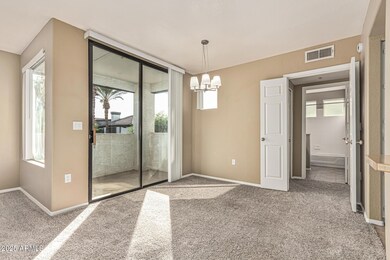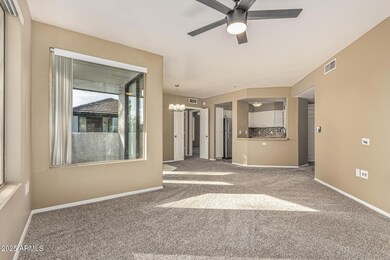3848 N 3rd Ave Unit 3008 Phoenix, AZ 85013
Midtown Phoenix Neighborhood
2
Beds
2
Baths
998
Sq Ft
1,307
Sq Ft Lot
Highlights
- Community Cabanas
- Fitness Center
- Gated Community
- Phoenix Coding Academy Rated A
- Unit is on the top floor
- Clubhouse
About This Home
Updated and move-in ready 2-bedroom, 2-bath condo located in a gated Central Phoenix community. Just steps from the resort-style pool, fitness center, and clubhouse, this rare find in the downtown area features a desirable 3rd-floor location with a private balcony offering pool and city skyline views. The spacious split floor plan includes stainless steel appliances, a stylish tiled backsplash, and a newer AC unit for comfort and efficiency. Enjoy the convenience of walking to the light rail, Steele Indian School Park, and top local restaurants, with easy freeway access to anywhere in the Valley.
Condo Details
Home Type
- Condominium
Est. Annual Taxes
- $1,050
Year Built
- Built in 1996
Home Design
- Contemporary Architecture
- Wood Frame Construction
- Tile Roof
- Stucco
Interior Spaces
- 998 Sq Ft Home
- 3-Story Property
- Ceiling Fan
Kitchen
- Breakfast Bar
- Built-In Microwave
- Granite Countertops
Flooring
- Carpet
- Tile
Bedrooms and Bathrooms
- 2 Bedrooms
- Primary Bathroom is a Full Bathroom
- 2 Bathrooms
Laundry
- Laundry in unit
- Dryer
- Washer
Parking
- 1 Carport Space
- Assigned Parking
Outdoor Features
- Balcony
Location
- Unit is on the top floor
- Property is near public transit
- Property is near a bus stop
Schools
- Osborn Community Ielementary School
- Osborn Middle School
- Central High School
Utilities
- Central Air
- Heating System Uses Natural Gas
- High Speed Internet
- Cable TV Available
Listing and Financial Details
- Property Available on 11/12/25
- $25 Move-In Fee
- Rent includes water, sewer, repairs, garbage collection
- 12-Month Minimum Lease Term
- $25 Application Fee
- Tax Lot 3008
- Assessor Parcel Number 118-28-244
Community Details
Overview
- Property has a Home Owners Association
- Hawthorne Association, Phone Number (602) 474-3555
- Hawthorne Condominiums Subdivision
Amenities
- Clubhouse
- Recreation Room
Recreation
- Fitness Center
- Community Cabanas
- Heated Community Pool
- Fenced Community Pool
- Community Spa
Security
- Gated Community
Map
Source: Arizona Regional Multiple Listing Service (ARMLS)
MLS Number: 6946028
APN: 118-28-244
Nearby Homes
- 3848 N 3rd Ave Unit 2027
- 3848 N 3rd Ave Unit 2071
- 500 W Clarendon Ave Unit F-6
- 500 W Clarendon Ave Unit D6
- 4118 N 3rd Ave
- 4128 N 3rd Ave
- 4130 N 4th Ave
- 3655 N 5th Ave Unit 203
- 3655 N 5th Ave Unit 105
- 3655 N 5th Ave Unit 108
- 207 W Clarendon Ave Unit 2A
- 207 W Clarendon Ave Unit 9
- 4132 N 3rd Ave
- 3633 N 3rd Ave Unit 1089
- 3633 N 3rd Ave Unit 2102
- 3633 N 3rd Ave Unit 2091
- 3633 N 3rd Ave Unit 2051
- 3633 N 3rd Ave Unit 1059
- 3633 N 3rd Ave Unit 2043
- 3633 N 3rd Ave Unit 2083
- 3848 N 3rd Ave Unit 3020
- 3848 N 3rd Ave Unit 2046
- 3848 N 3rd Ave Unit 1013
- 3848 N 3rd Ave Unit 1044
- 3848 N 3rd Ave Unit 3021
- 222 W Clarendon Ave
- 4102 N 3rd Ave
- 100 W Indian School Rd
- 3655 N 5th Ave Unit 210
- 207 W Clarendon Ave Unit 4H
- 4112 N 6th Ave
- 3633 N 3rd Ave Unit 1060
- 3623 N 5th Ave Unit C1
- 3623 N 5th Ave Unit A1
- 4140 N Central Ave
- 3633 N 6th Ave
- 4001 N Central Ave
- 3883 N Central Ave
- 3601 N Central Ave Unit B3
- 3601 N Central Ave Unit 1
