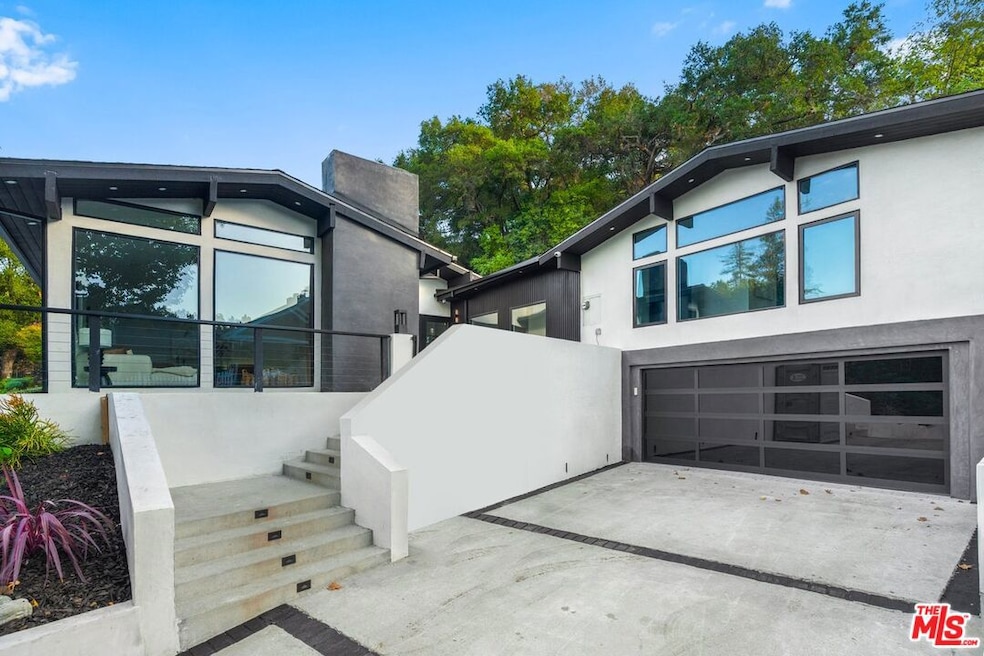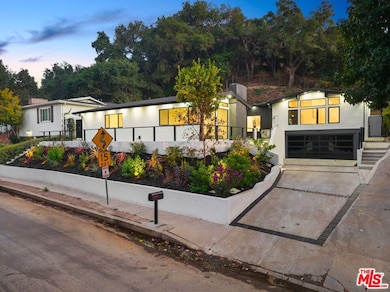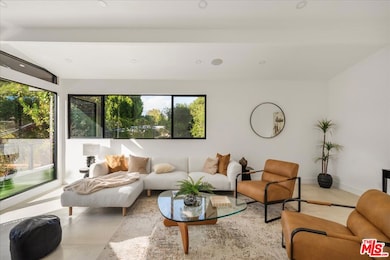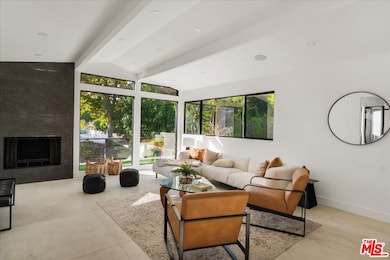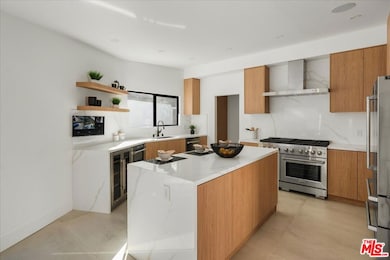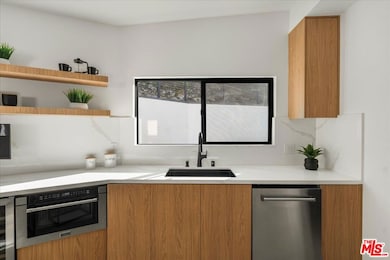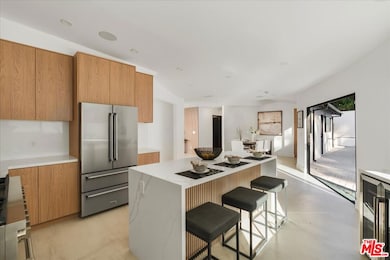3873 Royal Woods Dr Sherman Oaks, CA 91403
Estimated payment $14,762/month
Highlights
- In Ground Pool
- City Lights View
- Modern Architecture
- Van Nuys High School Rated A
- Wood Flooring
- No HOA
About This Home
Experience unmatched value and modern luxury in this fully reimagined contemporary home in Royal Woods. Completed in 2025 with full city permits, this to the studs renovation delivers a true brand new living experience on a 10,114 sq ft lot just moments from Royal Oaks. Every inch of the 4 bed, 3 bath, 2,618 sq ft residence has been rebuilt with premier finishes and cutting edge smart home technology. All major systems are new, including electrical, plumbing, HVAC, roof, windows, insulation, and smooth stucco, offering long term durability, efficiency, and peace of mind. A statement driveway and two car garage lead to a gated private courtyard entry. Inside, dramatic ceilings and floor to ceiling glass bring in natural light, while an open, free flowing layout connects the living, dining, and chef's kitchen with effortless style. The designer kitchen features custom white oak cabinetry, quartz surfaces, and a 48 inch professional dual fuel range, opening to a warm, modern family room with a sleek fireplace and wood paneling. Expansive five panel folding doors create seamless indoor outdoor living. The resort-like backyard has been transformed with stone pavers, a lounge deck, vibrant landscaping, and a stunning 20 foot container lap pool, both a sculptural design element and a unique luxury amenity. The home is fully outfitted with premium smart home features including Lutron lighting, integrated Sonos audio, automated window shades, smart climate control, and advanced security, allowing for effortless modern living. The serene primary suite offers a spa quality bath. Two additional bedrooms share a full bath, and a fourth ensuite bedroom provides flexibility for guests, extended family, or a private office. Direct garage to kitchen access adds everyday convenience. Set in the exclusive Royal Woods enclave of Sherman Oaks, with easy access to Ventura Blvd, the Westside, top schools, and canyon routes, this property delivers exceptional value, modern design, and superior craftsmanship. A true turnkey opportunity.
Open House Schedule
-
Saturday, November 29, 20251:00 to 4:00 pm11/29/2025 1:00:00 PM +00:0011/29/2025 4:00:00 PM +00:00Add to Calendar
-
Sunday, November 30, 20251:00 to 4:00 pm11/30/2025 1:00:00 PM +00:0011/30/2025 4:00:00 PM +00:00Add to Calendar
Home Details
Home Type
- Single Family
Est. Annual Taxes
- $6,670
Year Built
- Built in 1960
Lot Details
- 10,114 Sq Ft Lot
- Lot Dimensions are 84x121
- Property is zoned LARE15
Parking
- 2 Open Parking Spaces
- 2 Car Garage
Property Views
- City Lights
- Hills
Home Design
- Modern Architecture
Interior Spaces
- 2,618 Sq Ft Home
- 1-Story Property
- Family Room
- Living Room with Fireplace
- Dining Room
Kitchen
- Oven or Range
- Microwave
- Freezer
- Dishwasher
Flooring
- Wood
- Tile
Bedrooms and Bathrooms
- 4 Bedrooms
- 3 Full Bathrooms
Laundry
- Laundry Room
- Dryer
- Washer
Pool
- In Ground Pool
- Above Ground Pool
Additional Features
- Open Patio
- Central Heating and Cooling System
Community Details
- No Home Owners Association
Listing and Financial Details
- Assessor Parcel Number 2280-006-038
Map
Home Values in the Area
Average Home Value in this Area
Tax History
| Year | Tax Paid | Tax Assessment Tax Assessment Total Assessment is a certain percentage of the fair market value that is determined by local assessors to be the total taxable value of land and additions on the property. | Land | Improvement |
|---|---|---|---|---|
| 2025 | $6,670 | $531,583 | $284,566 | $247,017 |
| 2024 | $6,670 | $521,161 | $278,987 | $242,174 |
| 2023 | $6,546 | $510,943 | $273,517 | $237,426 |
| 2022 | $6,268 | $500,925 | $268,154 | $232,771 |
| 2021 | $6,182 | $491,104 | $262,897 | $228,207 |
| 2019 | $6,002 | $476,540 | $255,100 | $221,440 |
| 2018 | $5,927 | $467,198 | $250,099 | $217,099 |
| 2016 | $5,635 | $449,059 | $240,389 | $208,670 |
| 2015 | $5,555 | $442,315 | $236,779 | $205,536 |
| 2014 | $5,581 | $433,651 | $232,141 | $201,510 |
Property History
| Date | Event | Price | List to Sale | Price per Sq Ft | Prior Sale |
|---|---|---|---|---|---|
| 11/24/2025 11/24/25 | For Rent | $15,000 | 0.0% | -- | |
| 11/20/2025 11/20/25 | For Sale | $2,698,000 | +58.7% | $1,031 / Sq Ft | |
| 04/21/2025 04/21/25 | Sold | $1,700,000 | +0.3% | $678 / Sq Ft | View Prior Sale |
| 03/31/2025 03/31/25 | Pending | -- | -- | -- | |
| 02/25/2025 02/25/25 | For Sale | $1,695,000 | -0.3% | $676 / Sq Ft | |
| 02/16/2025 02/16/25 | Off Market | $1,700,000 | -- | -- |
Purchase History
| Date | Type | Sale Price | Title Company |
|---|---|---|---|
| Grant Deed | $320,000 | Equity Title | |
| Quit Claim Deed | -- | Stewart Title | |
| Corporate Deed | $319,000 | Stewart Title |
Mortgage History
| Date | Status | Loan Amount | Loan Type |
|---|---|---|---|
| Open | $256,000 | No Value Available | |
| Previous Owner | $265,000 | No Value Available | |
| Closed | $32,000 | No Value Available |
Source: The MLS
MLS Number: 25621303
APN: 2280-006-038
- 3847 Royal Woods Dr
- 15656 Crownridge Place
- 15508 Royal Ridge Rd
- 4031 Deerhorn Dr
- 4121 Regal Oak Dr
- 3530 Royal Woods Dr
- 15901 High Knoll Rd
- 4009 Valley Meadow Rd
- 4218 Sepulveda Blvd
- 4230 Valley Meadow Rd
- 3535 Vista Haven Rd
- 4157 Woodcliff Rd
- 3421 Castlewoods Place
- 4104 Saugus Ave
- 3539 Alana Dr
- 4241 Woodcliff Rd
- 3947 Hopevale Dr
- 3563 Alana Dr
- 16144 High Valley Place
- 15405 Valley Vista Blvd
- 15511 Woodcrest Dr
- 3957 Woodfield Dr
- 15656 Crownridge Place
- 3701 Royal Meadow Rd
- 15635 Vandorf Place
- 15635 Vandorf Place
- 15635 Vandorf Place
- 3553 Scadlock Ln
- 15555 High Knoll Rd
- 3708 Woodcliff Rd
- 3911 Cody Rd
- 3421 Castlewoods Place
- 4104 Saugus Ave
- 15974 Tobin Way
- 3553 Alana Dr
- 4340 Sepulveda Blvd
- 3744 Cody Rd
- 3235 Steven Dr
- 16101 Royal Mount Dr
- 3447 Vista Haven Rd
