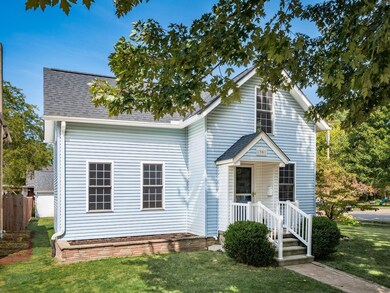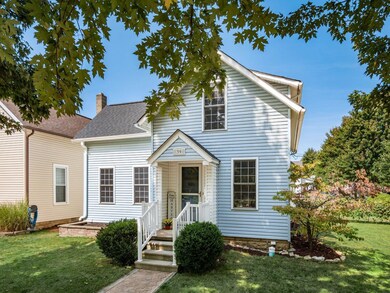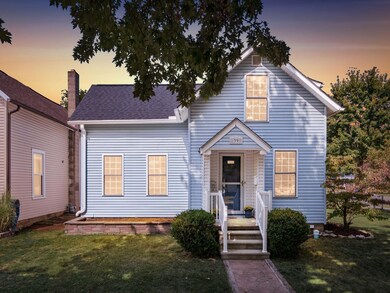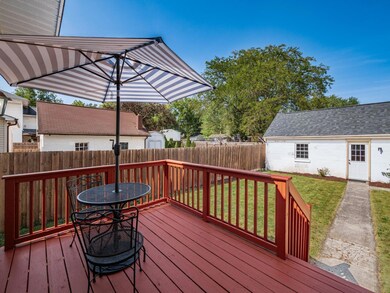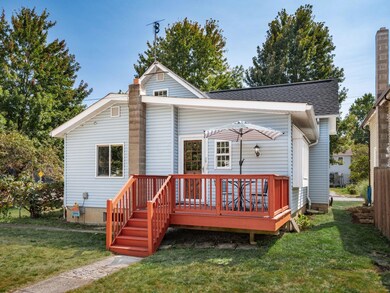
39 E Fountain Ave Delaware, OH 43015
Highlights
- Cape Cod Architecture
- Wood Burning Stove
- 1 Car Detached Garage
- Deck
- Fenced Yard
- Fireplace
About This Home
As of November 2024Immaculate Charming home! First floor main bedroom, full owners on suite bath with skylight. Gorgeous newly refinished original hardwood floors accentuating homes original detail. 2 spacious bedrooms and full bath upstairs. Plenty of storage with large closets. Full basement with woodburning furnace option. New roof, downspouts and gutters. Newer furnace and hot water tank. All windows replaced with insulated. Oversized heated garage with fenced in yard. Amazing infrastructure close to downtown Delaware, Mingo park and on parade routes.
Last Agent to Sell the Property
RE/MAX Achievers License #2016004521 Listed on: 09/27/2024

Home Details
Home Type
- Single Family
Est. Annual Taxes
- $3,494
Year Built
- Built in 1901
Lot Details
- 7,405 Sq Ft Lot
- Fenced Yard
Parking
- 1 Car Detached Garage
- Heated Garage
Home Design
- Cape Cod Architecture
- Block Foundation
- Stone Foundation
- Vinyl Siding
Interior Spaces
- 1,470 Sq Ft Home
- 1.5-Story Property
- Central Vacuum
- Fireplace
- Wood Burning Stove
- Insulated Windows
- Carpet
- Basement
- Recreation or Family Area in Basement
Kitchen
- Gas Range
- <<microwave>>
Bedrooms and Bathrooms
Laundry
- Laundry on main level
- Gas Dryer Hookup
Outdoor Features
- Deck
Utilities
- Forced Air Heating System
- Heating System Uses Gas
- Gas Water Heater
Listing and Financial Details
- Assessor Parcel Number 519-420-03-018-000
Ownership History
Purchase Details
Home Financials for this Owner
Home Financials are based on the most recent Mortgage that was taken out on this home.Purchase Details
Home Financials for this Owner
Home Financials are based on the most recent Mortgage that was taken out on this home.Purchase Details
Similar Homes in Delaware, OH
Home Values in the Area
Average Home Value in this Area
Purchase History
| Date | Type | Sale Price | Title Company |
|---|---|---|---|
| Warranty Deed | $312,000 | Great American Title | |
| Warranty Deed | $312,000 | Great American Title | |
| Fiduciary Deed | $67,000 | Northwest Title | |
| Interfamily Deed Transfer | -- | None Available |
Mortgage History
| Date | Status | Loan Amount | Loan Type |
|---|---|---|---|
| Open | $296,400 | New Conventional | |
| Closed | $296,400 | New Conventional | |
| Previous Owner | $180,900 | New Conventional |
Property History
| Date | Event | Price | Change | Sq Ft Price |
|---|---|---|---|---|
| 11/01/2024 11/01/24 | Sold | $312,000 | 0.0% | $212 / Sq Ft |
| 09/21/2024 09/21/24 | For Sale | $312,000 | 0.0% | $212 / Sq Ft |
| 09/20/2024 09/20/24 | Pending | -- | -- | -- |
| 09/12/2024 09/12/24 | For Sale | $312,000 | +55.2% | $212 / Sq Ft |
| 10/05/2022 10/05/22 | Sold | $201,000 | +8.6% | $137 / Sq Ft |
| 09/03/2022 09/03/22 | For Sale | $185,000 | -- | $126 / Sq Ft |
Tax History Compared to Growth
Tax History
| Year | Tax Paid | Tax Assessment Tax Assessment Total Assessment is a certain percentage of the fair market value that is determined by local assessors to be the total taxable value of land and additions on the property. | Land | Improvement |
|---|---|---|---|---|
| 2024 | $3,487 | $72,070 | $19,600 | $52,470 |
| 2023 | $3,494 | $72,070 | $19,600 | $52,470 |
| 2022 | $2,607 | $56,530 | $12,530 | $44,000 |
| 2021 | $2,665 | $56,530 | $12,530 | $44,000 |
| 2020 | $2,695 | $56,530 | $12,530 | $44,000 |
| 2019 | $2,359 | $46,660 | $10,890 | $35,770 |
| 2018 | $2,392 | $46,660 | $10,890 | $35,770 |
| 2017 | $2,141 | $41,760 | $8,890 | $32,870 |
| 2016 | $1,901 | $41,760 | $8,890 | $32,870 |
| 2015 | $1,912 | $41,760 | $8,890 | $32,870 |
| 2014 | -- | $41,760 | $8,890 | $32,870 |
| 2013 | $1,897 | $40,810 | $8,890 | $31,920 |
Agents Affiliated with this Home
-
Karen Mavis

Seller's Agent in 2024
Karen Mavis
RE/MAX
(614) 499-9595
9 in this area
68 Total Sales
-
Denise Rhoads
D
Seller Co-Listing Agent in 2024
Denise Rhoads
Achievers Elite Realty
(614) 570-1681
2 in this area
3 Total Sales
-
Melissa Wood
M
Buyer's Agent in 2024
Melissa Wood
Signature Real Estate
(614) 264-4659
2 in this area
14 Total Sales
-
K
Seller's Agent in 2022
Kathryn Rigney
NextHome Experience
-
Ryan Reynolds

Buyer's Agent in 2022
Ryan Reynolds
Keller Williams Consultants
(614) 726-6971
51 in this area
266 Total Sales
-
L
Buyer Co-Listing Agent in 2022
Leah Stolz
Keller Williams Consultants
Map
Source: Columbus and Central Ohio Regional MLS
MLS Number: 224031993
APN: 519-420-03-018-000
- 85 Blymer St
- 234 N Sandusky St
- 297 N Franklin St
- 70 Griswold St
- 110 N Washington St
- 149 E Central Ave
- 58 Wilder St
- 40 W Winter St
- 59 E William St
- 123 Campbell St
- 283 Pennsylvania Ave
- 43 Oak St
- 52 Hayes Dr
- 0 Dildine Rd Unit 225015764
- 0 Hills Miller Rd Unit 225015405
- 281 E Central Ave
- 1218 Horseshoe Rd
- 63 Baywood Dr
- 286 W William St
- 112 Oak Hill Ave

