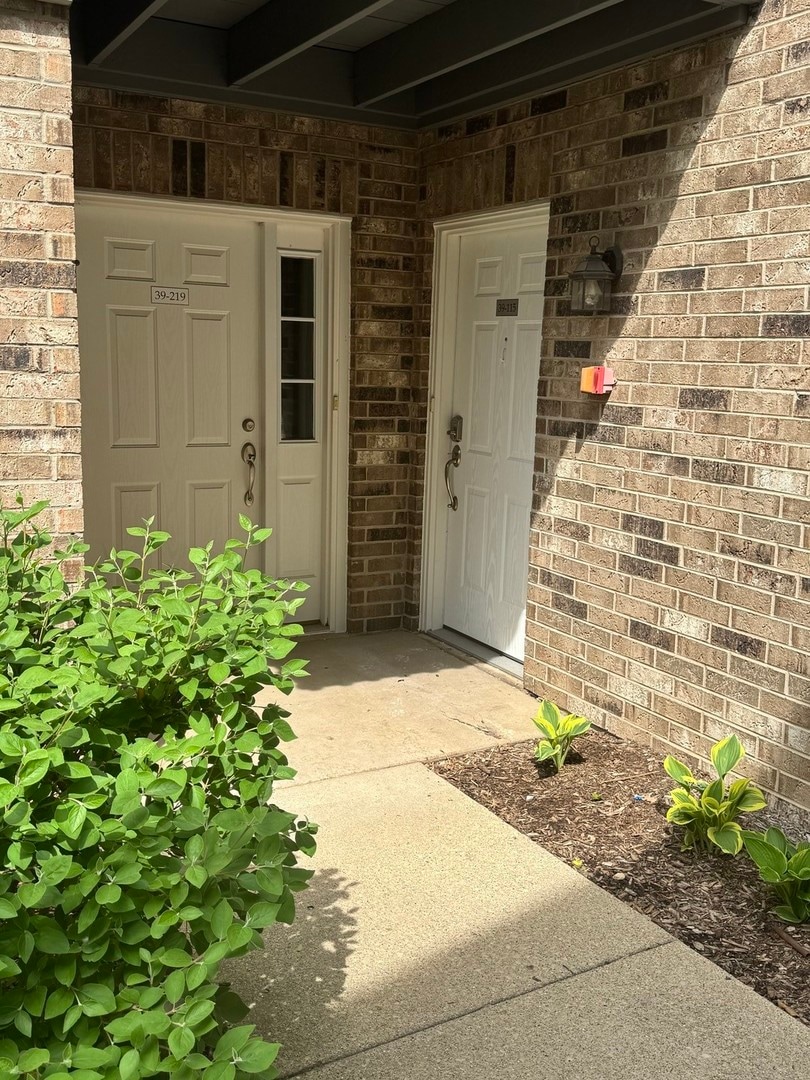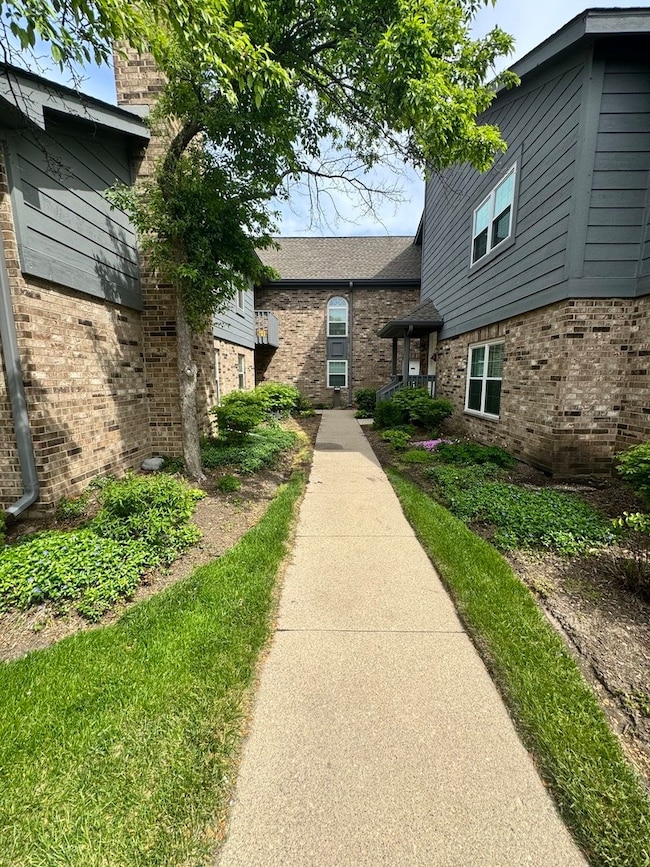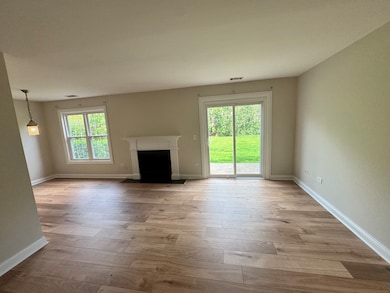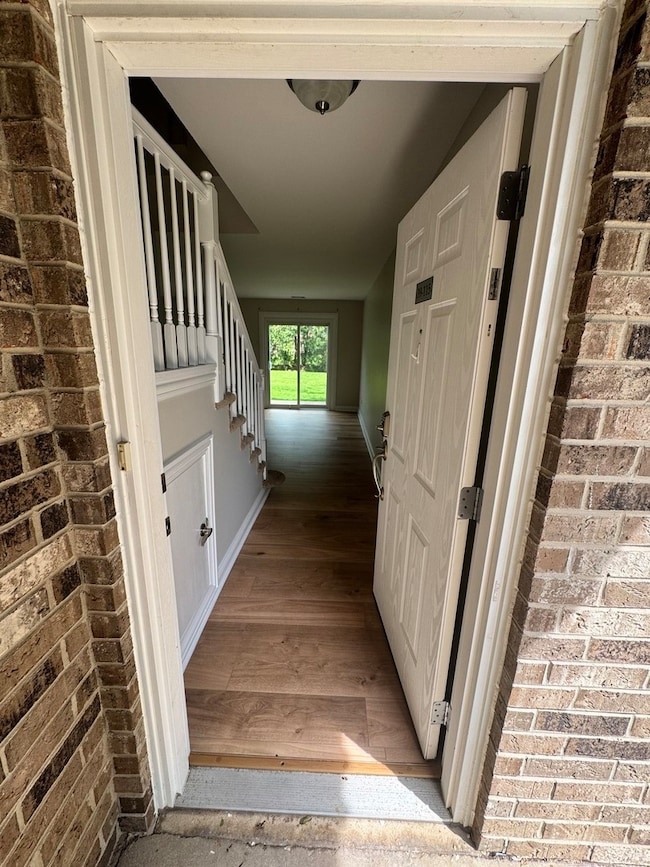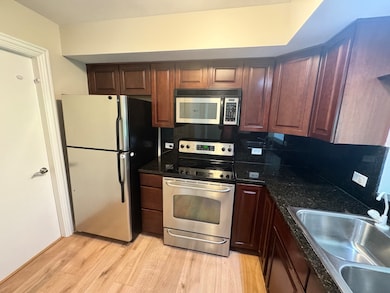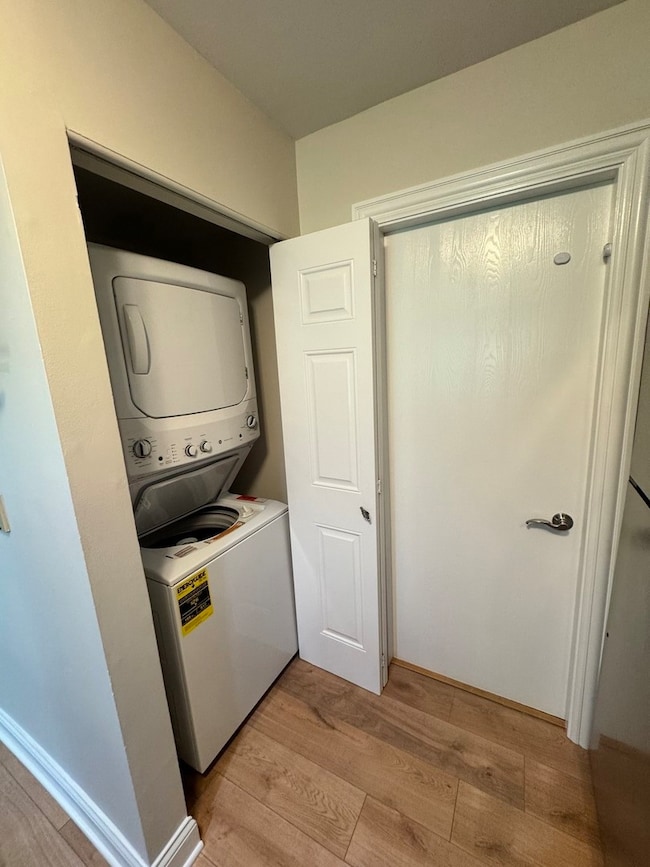39 Foxcroft Rd Unit 115 Naperville, IL 60565
Old Farm NeighborhoodHighlights
- Community Pool
- Party Room
- Laundry Room
- Maplebrook Elementary School Rated A
- Soaking Tub
- Forced Air Heating and Cooling System
About This Home
Pool - 203 School District - Naperville Central High School. Recently Rehabbed, beautiful two-story townhouse with two large bedrooms. Spacious open floor plan - great for entertaining! Fireplace and wood flooring on first level. Gourmet kitchen has Cherry Cabinets & Stainless Steel appliances. Lots of sunlight - sliding glass door lead to a private patio. In unit Washer Dryer. Glass doors off the living room open onto cement patio and green space. Large master bedroom great closet. Two assigned parking Spaces. Association (paid by landlord) includes clubhouse use, outdoor pool, as well as lawn care, snow, and garbage removal - carefree living. Close to Downtown Naperville and Riverwalk. NAPERVILLE SCHOOL DISTRICT 203 !! Easy commute - Pace bus stops on-site.
Townhouse Details
Home Type
- Townhome
Est. Annual Taxes
- $4,406
Year Built
- Built in 1991 | Remodeled in 2025
Home Design
- Brick Exterior Construction
Interior Spaces
- 1,300 Sq Ft Home
- 2-Story Property
- Family Room
- Living Room with Fireplace
- Dining Room
- Laundry Room
Bedrooms and Bathrooms
- 2 Bedrooms
- 2 Potential Bedrooms
- Soaking Tub
Parking
- 2 Parking Spaces
- Parking Included in Price
Schools
- Kingsley Elementary School
- Lincoln Junior High School
- Naperville Central High School
Utilities
- Forced Air Heating and Cooling System
- Heating System Uses Natural Gas
- 100 Amp Service
- Lake Michigan Water
Listing and Financial Details
- Security Deposit $2,100
- Property Available on 5/28/25
- Rent includes water, parking, pool, scavenger, exterior maintenance, lawn care, snow removal
- 12 Month Lease Term
Community Details
Amenities
- Party Room
Recreation
- Community Pool
Pet Policy
- Pets up to 40 lbs
- Limit on the number of pets
- Pet Size Limit
- Pet Deposit Required
- Dogs Allowed
Map
Source: Midwest Real Estate Data (MRED)
MLS Number: 12377010
APN: 08-31-419-114
- 11 Foxcroft Rd Unit 115
- 1900 Wisteria Ct Unit 5
- 1916 Wisteria Ct Unit 3
- 1935 Wisteria Ct Unit 4
- 1922 Wisteria Ct Unit 2
- 1992 Town Dr
- 2160 Lancaster Cir Unit 4202C
- 43 Glencoe Ct Unit 202B
- 2165 Sunderland Ct Unit 101A
- 2169 Sunderland Ct Unit 101B
- 1677 Cove Ct Unit 1
- 2146 Sunderland Ct Unit 102B
- 1620 Bay Ct Unit 6
- 254 E Bailey Rd Unit M
- 1624 Bay Ct Unit 4
- 138 E Bailey Rd Unit M
- 1613 Swallow St Unit 2
- 137 Split Oak Rd
- 248 E Bailey Rd Unit L
- 208 E Bailey Rd Unit K
