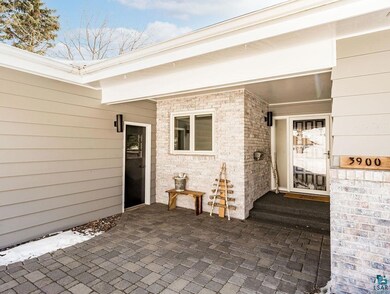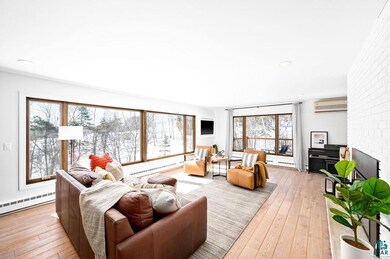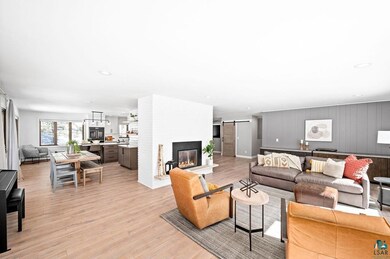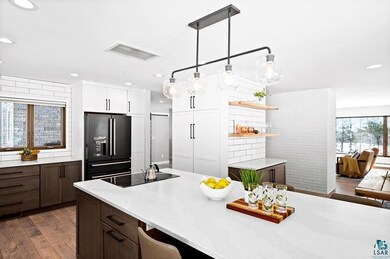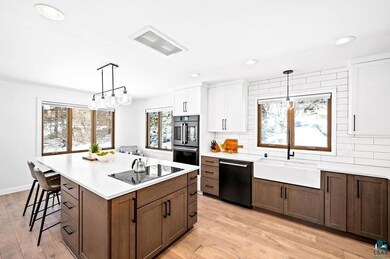
3900 Gladstone St Duluth, MN 55804
Congdon Park NeighborhoodEstimated Value: $547,000 - $689,052
Highlights
- River View
- 2-Story Property
- 2 Fireplaces
- Lester Park Elementary School Rated A-
- Main Floor Primary Bedroom
- No HOA
About This Home
As of April 2022Location, location, location! Walk out your door and onto the NCC golf course from this completely remodeled, 5 bed, 3 bath home. With function and style in the forefront, professionals designed the common areas to be open, spacious, and sunny. The 2021 custom kitchen features a gorgeous center island, quartz counters, and high-end appliances; the dining space has a complimentary buffet with built-ins and sliding doors leading to a new deck; a clever office/workstation is easily accessible; the generous living room has a gas fireplace and panoramic views; and the shiplapped back entry has a built-in bench which leads to a 3 car attached garage. Three bedrooms and 2 new baths —including a large, ensuite master with a custom walk-in closet, complete the main level. The expansive lower level is a walkout and hosts a living room with fireplace, rec area, entertainment space w/built-ins, laundry 2 bedrooms, a new ¾ bath, and tons of storage. Other features include all new Marvin windows, new garage doors, professional landscaping, paver entry, brushed European Oak floors, and a sweet, picturesque creek on the extra lot.
Home Details
Home Type
- Single Family
Est. Annual Taxes
- $6,017
Year Built
- Built in 1965
Lot Details
- 0.5 Acre Lot
- Irregular Lot
Home Design
- 2-Story Property
- Concrete Foundation
- Wood Frame Construction
- Wood Siding
Interior Spaces
- 2 Fireplaces
- Entrance Foyer
- Family Room
- Living Room
- Dining Room
- Open Floorplan
- Lower Floor Utility Room
- River Views
Kitchen
- Eat-In Kitchen
- Built-In Oven
- Cooktop
- Microwave
- Dishwasher
Bedrooms and Bathrooms
- 5 Bedrooms
- Primary Bedroom on Main
- Jack-and-Jill Bathroom
- Bathroom on Main Level
Laundry
- Dryer
- Washer
Finished Basement
- Walk-Out Basement
- Basement Fills Entire Space Under The House
- Fireplace in Basement
- Bedroom in Basement
- Recreation or Family Area in Basement
- Finished Basement Bathroom
Parking
- 3 Car Attached Garage
- Driveway
- Off-Street Parking
Utilities
- Hot Water Heating System
- Heating System Uses Steam
- Boiler Heating System
- Heating System Uses Natural Gas
Community Details
- No Home Owners Association
Listing and Financial Details
- Assessor Parcel Number 010-3458-00080 & 010-3459-00090
Ownership History
Purchase Details
Home Financials for this Owner
Home Financials are based on the most recent Mortgage that was taken out on this home.Purchase Details
Home Financials for this Owner
Home Financials are based on the most recent Mortgage that was taken out on this home.Purchase Details
Home Financials for this Owner
Home Financials are based on the most recent Mortgage that was taken out on this home.Purchase Details
Similar Homes in Duluth, MN
Home Values in the Area
Average Home Value in this Area
Purchase History
| Date | Buyer | Sale Price | Title Company |
|---|---|---|---|
| Kubes Randolph E | $830,000 | Results Title | |
| Reierson Andrew A | -- | Realstar Title | |
| Reierson Andrew A | $310,000 | Pioneer A&T | |
| Eklund Evalyn R | -- | -- |
Mortgage History
| Date | Status | Borrower | Loan Amount |
|---|---|---|---|
| Previous Owner | Reierson Andrew A | $339,000 | |
| Previous Owner | Reierson Andrew A | $292,500 | |
| Previous Owner | Reierson Andrew A | $50,000 | |
| Previous Owner | Reierson Andrew A | $272,000 | |
| Previous Owner | Reierson Andrew A | $279,000 |
Property History
| Date | Event | Price | Change | Sq Ft Price |
|---|---|---|---|---|
| 04/14/2022 04/14/22 | Sold | $830,000 | 0.0% | $232 / Sq Ft |
| 03/20/2022 03/20/22 | Pending | -- | -- | -- |
| 03/16/2022 03/16/22 | For Sale | $830,000 | -- | $232 / Sq Ft |
Tax History Compared to Growth
Tax History
| Year | Tax Paid | Tax Assessment Tax Assessment Total Assessment is a certain percentage of the fair market value that is determined by local assessors to be the total taxable value of land and additions on the property. | Land | Improvement |
|---|---|---|---|---|
| 2023 | $7,788 | $541,900 | $50,000 | $491,900 |
| 2022 | $6,042 | $458,500 | $46,200 | $412,300 |
| 2021 | $5,918 | $369,800 | $38,400 | $331,400 |
| 2020 | $6,088 | $369,800 | $38,400 | $331,400 |
| 2019 | $5,362 | $369,800 | $38,400 | $331,400 |
| 2018 | $5,012 | $331,400 | $38,400 | $293,000 |
| 2017 | $5,010 | $331,400 | $38,400 | $293,000 |
| 2016 | $4,886 | $0 | $0 | $0 |
| 2015 | $4,104 | $265,700 | $29,400 | $236,300 |
| 2014 | $4,104 | $265,700 | $29,400 | $236,300 |
Agents Affiliated with this Home
-
Tracy Ramsay

Seller's Agent in 2022
Tracy Ramsay
RE/MAX
(218) 390-6747
8 in this area
122 Total Sales
-
Benjamin Funke

Buyer's Agent in 2022
Benjamin Funke
RE/MAX
(218) 310-3849
14 in this area
348 Total Sales
Map
Source: Lake Superior Area REALTORS®
MLS Number: 6101703
APN: 010345800080
- 4001 Pitt St
- 1224 S Ridge Rd
- 4114 Pitt St
- 4303 Mcculloch St
- 4124 Gilliat St
- 3710 N Ridge Rd
- 1315 Tioga Ave
- 4230 E Superior St
- 4415 Pitt St
- 3732 Greysolon Rd
- 1122 Valley Dr
- 4426 Dodge St
- 3721 London Rd
- 1109 Valley Dr
- 4608 Regent St
- 615 Old Howard Mill Rd
- 4626 Jay St
- 4328 Oneida St
- 3301 E Superior St
- 49xx Peabody St
- 3900 Gladstone St
- 3910 Gladstone St
- 3822 Gladstone St
- 802 Rockview Ct
- 801 Rockview Ct
- 3914 Gladstone St
- 801 Northland Ave
- 809 Rockview Ct
- 3815 Gladstone St
- 810 Rockview Ct
- 3818 Gladstone St
- 3920 Gladstone St
- 809 Northland Ave
- 815 Rockview Ct
- 820 Rockview Ct
- 815 Northland Ave
- 3808 Rockview Ct
- 3814 Gladstone St
- 3926 Gladstone St
- 825 Rockview Ct

