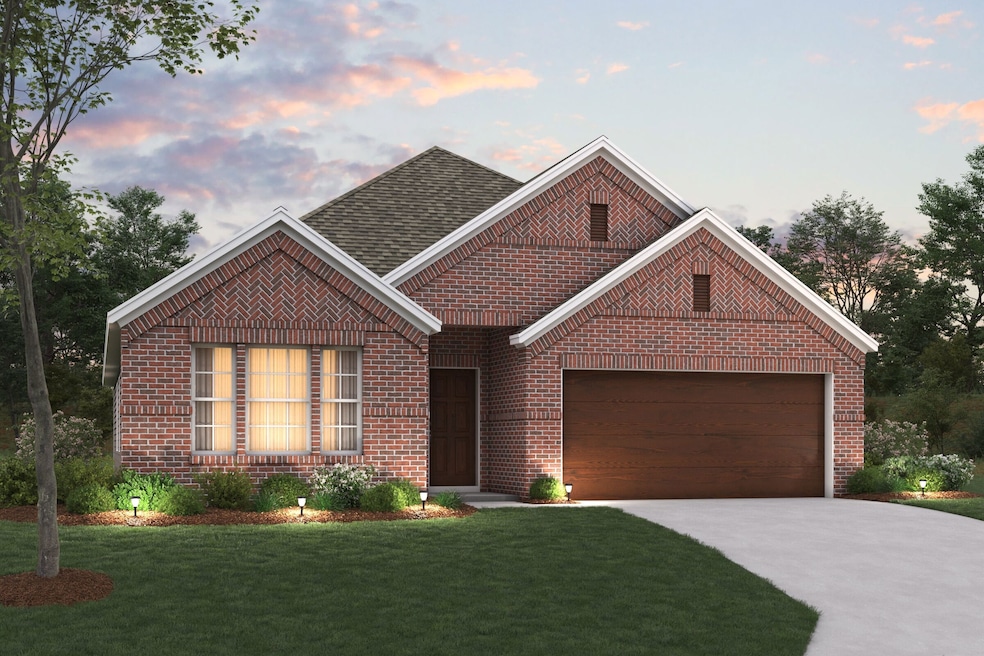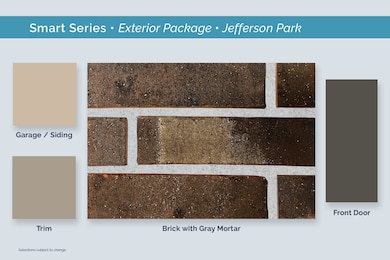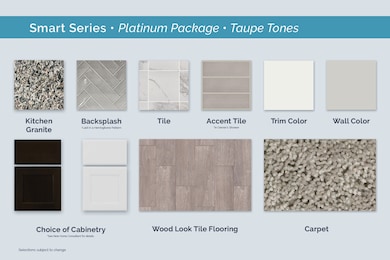
3909 Yarrow Dr Argyle, TX 76226
Estimated payment $2,613/month
Highlights
- New Construction
- Community Pool
- 1-Story Property
- Denton High School Rated A-
- Trails
About This Home
Welcome to this stunning new construction house located at 3909 Yarrow Drive in the desirable city of Argyle, TX.
This inviting 1-story home, meticulously built by M/I Homes, one of the nation’s leading new construction home builders, offers a perfect blend of modern design and comfort.
Your New Home Features
Upon entering, you are greeted by a spacious open floor plan that seamlessly connects the living areas, creating an ideal space for both relaxation and entertainment.
The kitchen is a true standout, boasting sleek finishes and top-of-the-line appliances that will surely delight the culinary enthusiast in you.
This residence features 4 bedrooms and 2 well-appointed bathrooms, providing ample space for the whole family or guests.
The bedrooms are generously sized, allowing for personal retreats, and the bathrooms are designed with both style and functionality in mind.
Step outside to discover a covered patio, perfect for enjoying your morning coffee or hosting outdoor gatherings.
With a 2-car garage, convenience is at your fingertips.
The property spans approximately 1,958 square feet, offering plenty of room for your lifestyle needs.
Whether you're looking for a cozy space to call home or a place to grow with your family, this house provides the versatility to accommodate various preferences.
Your New Neighborhood
As one of our new homes for sale in Argyle, TX, 3909 Yarrow Driv... MLS# 20920987
Home Details
Home Type
- Single Family
Parking
- 2 Car Garage
Home Design
- New Construction
- Quick Move-In Home
- Ellsworth Plan
Interior Spaces
- 1,958 Sq Ft Home
- 1-Story Property
Bedrooms and Bathrooms
- 4 Bedrooms
- 2 Full Bathrooms
Listing and Financial Details
- Home Available for Move-In on 7/23/25
Community Details
Overview
- Actively Selling
- Built by M/I Homes
- Sagebrook Subdivision
Recreation
- Community Pool
- Trails
Sales Office
- 7304 Poplar Drive
- Argyle, TX 76226
- 972-454-9985
- Builder Spec Website
Office Hours
- Mon 12pm-6pm; Tue-Sat 10am-6pm; Sun 12pm-6pm
Map
Similar Homes in Argyle, TX
Home Values in the Area
Average Home Value in this Area
Property History
| Date | Event | Price | Change | Sq Ft Price |
|---|---|---|---|---|
| 05/30/2025 05/30/25 | Price Changed | $399,990 | 0.0% | $204 / Sq Ft |
| 05/29/2025 05/29/25 | Price Changed | $399,990 | -2.2% | $204 / Sq Ft |
| 05/22/2025 05/22/25 | For Sale | $409,139 | 0.0% | $209 / Sq Ft |
| 04/04/2025 04/04/25 | For Sale | $409,139 | -- | $209 / Sq Ft |
- 7304 Poplar Dr
- 7304 Poplar Dr
- 7308 Poplar Dr
- 7408 Santolina Dr
- 3801 Yarrow Dr
- 7304 Phlox Dr
- 7304 Poplar Dr
- 3917 Yarrow Dr
- 3913 Yarrow Dr
- 3805 Yarrow Dr
- 7312 Santolina Dr
- 7308 Santolina Dr
- 3820 Yarrow Dr
- 3813 Yarrow Dr
- 3716 Yarrow Dr
- 7304 Poplar Dr
- 7304 Poplar Dr
- 7304 Poplar Dr
- 7304 Poplar Dr
- 7304 Poplar Dr
- 5808 Piedrosa Ct
- 5817 Morrow Point Dr
- 3916 Ridgeway Ln
- 3909 Northwater Trail
- 5700 Rock Lake Dr
- 9013 Conroe Dr
- 3329 Tamarack Ln
- 3129 Buckthorn Ln
- 4504 Vintage Ln
- 4709 Napa Valley Dr
- 3025 Buckthorn Ln
- 4216 Sonoma Dr
- 4505 Shagbark Dr
- 5720 Eagle Mountain Dr
- 4605 Rhone Dr
- 4413 Hidden Meadows Trail
- 4504 Napa Valley Dr
- 2904 Emerald Trace Dr
- 4408 Napa Valley Dr
- 2905 Parkwood Cir


