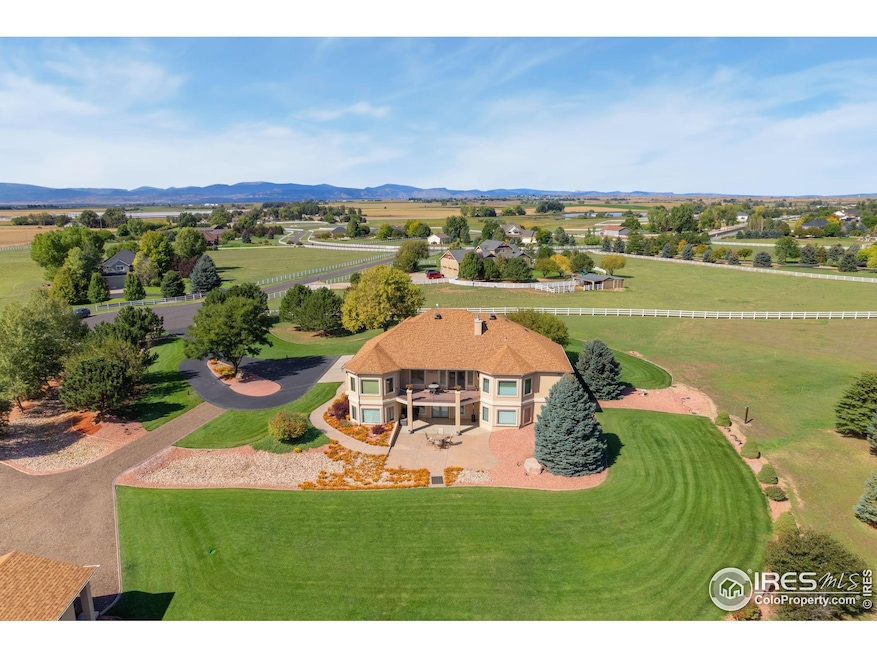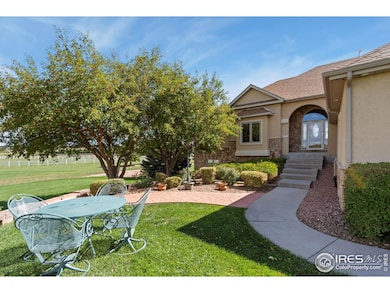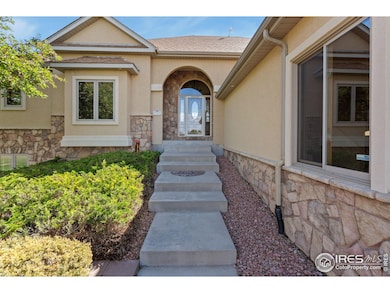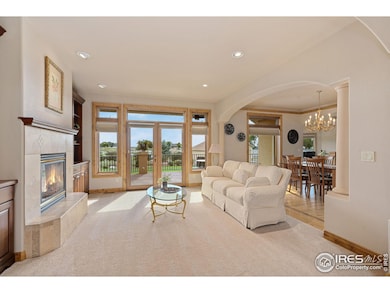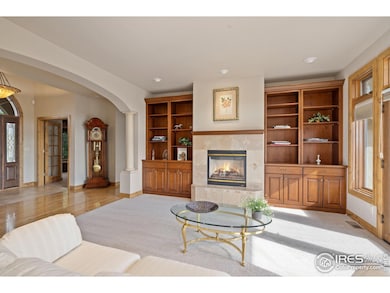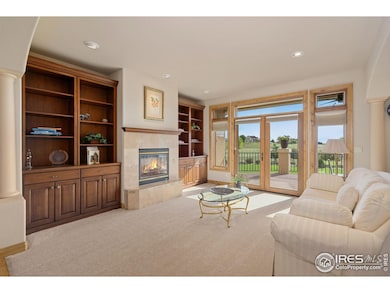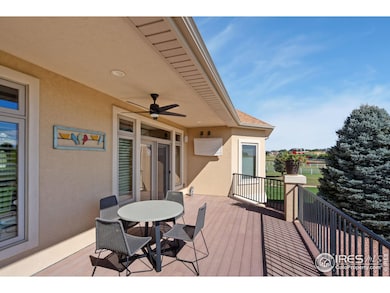39230 Longs Peak Ct Severance, CO 80610
Estimated payment $9,828/month
Highlights
- Parking available for a boat
- Gated Community
- Open Floorplan
- Barn or Stable
- 5.29 Acre Lot
- Mountain View
About This Home
Located on over 5 acres in a gated cul-de-sac community, this property combines quality craftsmanship with superb maintenance. The home features hardwood inlay floors, arched doorways, solid wood doors, and abundant windows showcasing mountain and plains views. The finished walkout basement includes a wet bar, fireplace, and flexible living space, and the primary bathroom offers heated floors for comfort. Outdoor living is maximized with multiple patios and decks, mature landscaping with LED night lighting, and HOA-provided irrigation for crops or pasture. The barn is equipped with box stalls and a heated shop, ideal for equestrian or hobby use, with direct access to community horse trails, arena, and pedestrian paths. The garage is fully finished with epoxy flooring, and the home's condition reflects true pride of ownership-single owner, meticulously maintained, and move-in ready. Every window captures a view, creating a bright and inviting interior throughout. This property offers an exceptional combination of amenities: equestrian facilities, gated privacy, extensive outdoor spaces, and a residence that lives like a show home. A rare opportunity in a premier setting.
Home Details
Home Type
- Single Family
Est. Annual Taxes
- $4,997
Year Built
- Built in 2003
Lot Details
- 5.29 Acre Lot
- Cul-De-Sac
- West Facing Home
- Southern Exposure
- Partially Fenced Property
- Vinyl Fence
- Level Lot
- Sprinkler System
- Property is zoned RR
HOA Fees
- $170 Monthly HOA Fees
Parking
- 3 Car Attached Garage
- Heated Garage
- Garage Door Opener
- Parking available for a boat
Home Design
- Wood Frame Construction
- Composition Roof
- Stucco
- Stone
Interior Spaces
- 4,912 Sq Ft Home
- 1-Story Property
- Open Floorplan
- Central Vacuum
- Cathedral Ceiling
- Ceiling Fan
- Multiple Fireplaces
- Gas Log Fireplace
- Double Pane Windows
- Window Treatments
- Bay Window
- Family Room
- Living Room with Fireplace
- Dining Room
- Mountain Views
Kitchen
- Eat-In Kitchen
- Double Self-Cleaning Oven
- Gas Oven or Range
- Microwave
- Dishwasher
- Kitchen Island
- Disposal
Flooring
- Wood
- Carpet
Bedrooms and Bathrooms
- 5 Bedrooms
- Walk-In Closet
- Primary bathroom on main floor
Laundry
- Laundry on main level
- Washer and Dryer Hookup
Basement
- Walk-Out Basement
- Basement Fills Entire Space Under The House
- Fireplace in Basement
Home Security
- Storm Windows
- Fire and Smoke Detector
Outdoor Features
- Deck
- Patio
- Outdoor Storage
Schools
- Range View Elementary School
- Severance Middle School
- Windsor High School
Farming
- Pasture
Horse Facilities and Amenities
- Horses Allowed On Property
- Tack Room
- Hay Storage
- Barn or Stable
- Arena
- Riding Trail
Utilities
- Forced Air Heating and Cooling System
- Heat Pump System
- Septic System
- Satellite Dish
- Cable TV Available
Listing and Financial Details
- Home warranty included in the sale of the property
- Assessor Parcel Number R7583599
Community Details
Overview
- Association fees include common amenities, snow removal, management, utilities
- Belmont Farms Home Owners Assn Association, Phone Number (303) 482-2213
- Belmont Irrigation Assn Association
- Belmont Farms Subdivision
Recreation
- Park
- Hiking Trails
Security
- Gated Community
Map
Home Values in the Area
Average Home Value in this Area
Tax History
| Year | Tax Paid | Tax Assessment Tax Assessment Total Assessment is a certain percentage of the fair market value that is determined by local assessors to be the total taxable value of land and additions on the property. | Land | Improvement |
|---|---|---|---|---|
| 2025 | $4,997 | $77,470 | $17,440 | $60,030 |
| 2024 | $4,997 | $77,470 | $17,440 | $60,030 |
| 2023 | $4,591 | $62,800 | $17,570 | $45,230 |
| 2022 | $4,726 | $55,140 | $13,870 | $41,270 |
| 2021 | $4,409 | $56,720 | $14,260 | $42,460 |
| 2020 | $4,518 | $51,790 | $11,440 | $40,350 |
| 2019 | $4,479 | $51,790 | $11,440 | $40,350 |
| 2018 | $4,307 | $47,160 | $10,660 | $36,500 |
| 2017 | $4,557 | $47,160 | $10,660 | $36,500 |
| 2016 | $4,446 | $46,470 | $12,340 | $34,130 |
| 2015 | $4,139 | $46,470 | $12,340 | $34,130 |
| 2014 | $3,516 | $37,040 | $9,910 | $27,130 |
Property History
| Date | Event | Price | List to Sale | Price per Sq Ft |
|---|---|---|---|---|
| 10/03/2025 10/03/25 | For Sale | $1,750,000 | -- | $356 / Sq Ft |
Purchase History
| Date | Type | Sale Price | Title Company |
|---|---|---|---|
| Warranty Deed | $130,000 | -- |
Source: IRES MLS
MLS Number: 1045052
APN: R7583599
- 39828 Hilltop Cir
- 13258 County Road 84
- 2657 Cutter Dr
- 2651 Cutter Dr
- 2652 Cutter Dr
- 1303 Park Ridge Dr
- 0 4th Ave
- 2660 Cutter Dr
- 1432 Red Fox Cir
- 2648 Cutter Dr
- 2664 Cutter Dr
- 1587 Lake Point Way
- 2668 Cutter Dr
- 415 3rd St
- 2550 Branding Iron Dr
- 326 Central Ave
- 2030 Trail Ridge Cir
- 320 Central Ave
- 1110 Green Ridge Dr
- 5005 Prairie Lark Ln
- 500 Broadview Dr
- 568 Ellingwood Point Dr
- 1061 Mount Columbia Dr
- 957 Cascade Falls St
- 1055 Long Meadows St
- 970 Cascade Falls St
- 1057 Long Meadows St
- 972 Cascade Falls St
- 1295 Wild Basin Rd
- 1462 Moraine Valley Dr
- 5562 Osbourne Dr
- 983 Rustling St
- 850 Mesic Ln
- 855 Maplebrook Dr
- 4825 Autumn Leaf Dr
- 381 Buffalo Dr
- 823 Charlton Dr
- 5383 Homeward Dr
- 5081 Mckinnon Ct
- 601 Chestnut St
