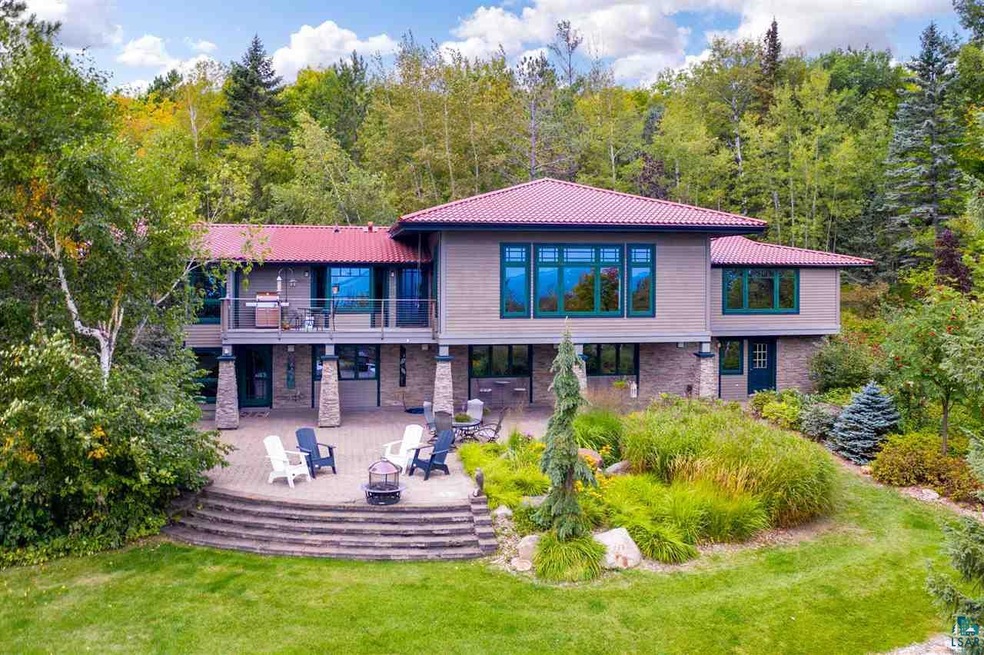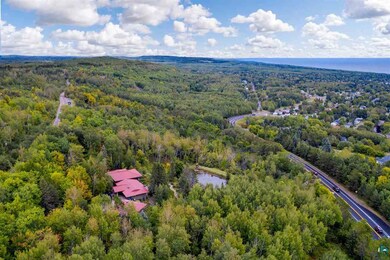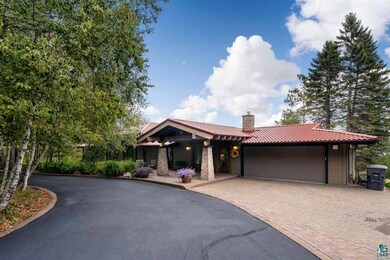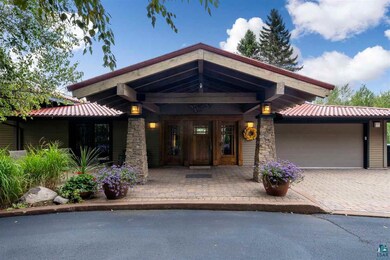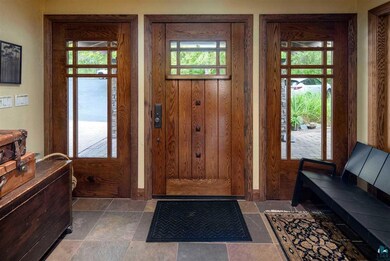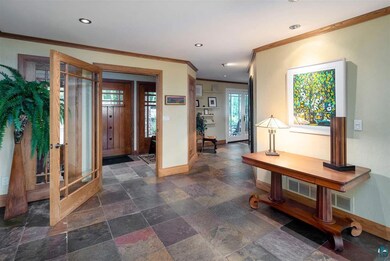
3924 E Skyline Pkwy Duluth, MN 55804
Lakeside-Lester Park NeighborhoodEstimated Value: $783,000 - $1,007,000
Highlights
- Lake View
- 4.5 Acre Lot
- Pond
- Lester Park Elementary School Rated A-
- Deck
- Vaulted Ceiling
About This Home
As of June 2020Exquisite architecturally designed home abutting 350 acres on Hawk Ridge. Designed by Robert Bergquist following the styles of Frank Lloyd Wright this spectacular homes features year round Lake Superior views, Private Pond, 4.6 wooded acres, access to miles of biking and hiking trails out your front door and the opportunity to witness the most incredible migration of thousands of Raptors, and Song Birds in our region. This secluded home offers an open floor plan with a gorgeous great room featuring beamed ceilings, fireplace, wood plank flooring and beautiful views of the pond and lake. The master bedroom, grand entry and chef’s kitchen complete this level. Access the lower level on a sweeping staircase which opens to a beautiful family room w/ fireplace, office, 2 additional bedrooms and amazing storage space. The detached 2 car garage offers 2 levels for potential apartment, studio, shop, or dog kennels. All heated spaces. This very special home, completely remodeled in 2001, captures an exclusive private location yet only minutes to downtown Duluth, health care facilities, schools, and shopping.
Home Details
Home Type
- Single Family
Est. Annual Taxes
- $12,467
Year Built
- Built in 1969
Lot Details
- 4.5 Acre Lot
- Lot Dimensions are 700x450
- Elevated Lot
- Kennel
- Dog Run
- Irregular Lot
- Landscaped with Trees
Home Design
- Ranch Style House
- Concrete Foundation
- Fire Rated Drywall
- Wood Frame Construction
- Metal Roof
- Wood Siding
Interior Spaces
- Woodwork
- Beamed Ceilings
- Vaulted Ceiling
- Ceiling Fan
- 2 Fireplaces
- Mud Room
- Entrance Foyer
- Family Room
- Living Room
- Formal Dining Room
- Open Floorplan
- Den
- Workshop
- Lower Floor Utility Room
- Washer and Dryer Hookup
- Utility Room
- Lake Views
Kitchen
- Eat-In Kitchen
- Breakfast Bar
- Kitchen Island
Flooring
- Wood
- Tile
Bedrooms and Bathrooms
- 3 Bedrooms
- Walk-In Closet
- Bathroom on Main Level
- Bathtub With Separate Shower Stall
Finished Basement
- Walk-Out Basement
- Basement Fills Entire Space Under The House
- Fireplace in Basement
- Bedroom in Basement
- Recreation or Family Area in Basement
- Finished Basement Bathroom
Parking
- 4 Car Garage
- Garage Door Opener
Outdoor Features
- Pond
- Deck
- Patio
- Separate Outdoor Workshop
- Storage Shed
Utilities
- Boiler Heating System
- Heating System Uses Propane
- Geothermal Heating and Cooling
- Private Water Source
- Private Sewer
Listing and Financial Details
- Assessor Parcel Number 010-2680-00362
Ownership History
Purchase Details
Home Financials for this Owner
Home Financials are based on the most recent Mortgage that was taken out on this home.Purchase Details
Home Financials for this Owner
Home Financials are based on the most recent Mortgage that was taken out on this home.Purchase Details
Purchase Details
Similar Homes in Duluth, MN
Home Values in the Area
Average Home Value in this Area
Purchase History
| Date | Buyer | Sale Price | Title Company |
|---|---|---|---|
| Peterson Raymond J | $785,000 | North Shore Title | |
| Owens Robert M | -- | St Louis County Title Compan | |
| Owens Maryellen | $120,000 | None Available | |
| Owens Robert M | -- | None Available |
Mortgage History
| Date | Status | Borrower | Loan Amount |
|---|---|---|---|
| Open | Peterson Raymond J | $628,000 | |
| Previous Owner | Owens Robert M | $100,000 | |
| Previous Owner | Owens Robert M | $620,000 | |
| Previous Owner | Owens Robert M | $770,000 |
Property History
| Date | Event | Price | Change | Sq Ft Price |
|---|---|---|---|---|
| 06/30/2020 06/30/20 | Sold | $785,000 | 0.0% | $171 / Sq Ft |
| 04/24/2020 04/24/20 | Pending | -- | -- | -- |
| 09/20/2019 09/20/19 | For Sale | $785,000 | -- | $171 / Sq Ft |
Tax History Compared to Growth
Tax History
| Year | Tax Paid | Tax Assessment Tax Assessment Total Assessment is a certain percentage of the fair market value that is determined by local assessors to be the total taxable value of land and additions on the property. | Land | Improvement |
|---|---|---|---|---|
| 2023 | $14,048 | $799,700 | $86,600 | $713,100 |
| 2022 | $15,680 | $799,700 | $86,600 | $713,100 |
| 2021 | $15,356 | $870,800 | $75,500 | $795,300 |
| 2020 | $15,804 | $871,600 | $75,500 | $796,100 |
| 2019 | $12,492 | $871,600 | $75,500 | $796,100 |
| 2018 | $11,704 | $712,500 | $57,400 | $655,100 |
| 2017 | $11,688 | $712,400 | $57,300 | $655,100 |
| 2016 | $11,966 | $17,400 | $17,400 | $0 |
| 2014 | $14,400 | $828,800 | $6,300 | $822,500 |
Agents Affiliated with this Home
-
Susan Dusek
S
Seller's Agent in 2020
Susan Dusek
Edina Realty, Inc. - Duluth
(218) 390-6673
18 in this area
161 Total Sales
-
Chad Watczak

Seller Co-Listing Agent in 2020
Chad Watczak
Edina Realty, Inc. - Duluth
(218) 349-0777
18 in this area
205 Total Sales
-
Kevin Rappana

Buyer's Agent in 2020
Kevin Rappana
RE/MAX
(218) 591-4678
9 in this area
71 Total Sales
Map
Source: Lake Superior Area REALTORS®
MLS Number: 6086481
APN: 010268000362
- 1315 Tioga Ave
- 3710 N Ridge Rd
- 4328 Oneida St
- 1224 S Ridge Rd
- 4001 Pitt St
- 4114 Pitt St
- 4426 Dodge St
- 4415 Pitt St
- 4719 Otsego St
- 4303 Mcculloch St
- 4626 Jay St
- 49xx Peabody St
- 4920 Otsego St
- 4921 Oneida St
- 4230 E Superior St
- 1122 Valley Dr
- 1109 Valley Dr
- 4608 Regent St
- 4902 Kingston St
- 820 Claymore St
- 3924 E Skyline Pkwy
- 3924 E Skyline Pkwy
- 3920 E Skyline Pkwy
- 1525 Woodcrest Dr
- 3930 Glenwood St
- 1601 Woodcrest Dr
- 4124 Glenwood Cr
- 3920 Glenwood St
- 1622 Woodcrest Dr
- 3910 Glenwood St
- 1516 Woodcrest Dr
- 224 Paine Farm Rd
- 6XXX Tioga St
- 1526 Woodcrest Dr
- 200 Paine Farm Rd
- 4007 Colorado St
- 1521 N 42nd Ave E
- 4105 Tioga St
- 226 Paine Farm Rd
- 4120 Glenwood St
