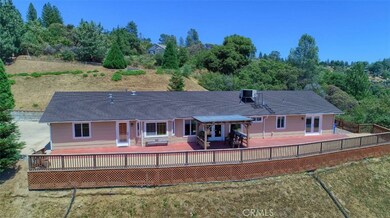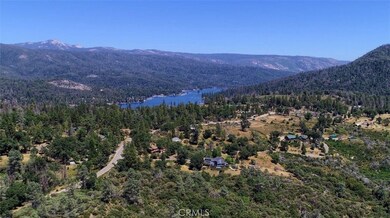
39380 Suncrest Ct Oakhurst, CA 93644
Estimated Value: $560,432 - $686,000
Highlights
- Primary Bedroom Suite
- 2.37 Acre Lot
- Deck
- Panoramic View
- Open Floorplan
- Main Floor Bedroom
About This Home
As of November 2019Views, Views & More Views! This immaculate 2178+/- sq. ft. home has 4 bedrooms, 3 bathrooms, 2 car finished garage, sheds & a shop all sitting on 2.37+/- acres overlooking Oakhurst & Deadwood Mountain. The home is just minutes to Bass Lake. This open floor plan has a spacious kitchen, Granite counter tops, walk-in pantry, breakfast bar, reverse osmosis, lots of storage, vaulted ceilings throughout with French doors leading out to the huge back patio that is great for entertaining & soaking in those amazing views & evening night lights! Absolutely picture perfect! The large master suite has a walk-in closet & spacious master bath. Mature landscaping in a very desirable neighborhood. Call your Realtor today to look at this beautiful home.
Last Agent to Sell the Property
Melissa Buller
Kenneth Buller, Broker License #01341375 Listed on: 07/12/2019
Home Details
Home Type
- Single Family
Est. Annual Taxes
- $5,218
Year Built
- Built in 2004
Lot Details
- 2.37 Acre Lot
- Property fronts a county road
- Cul-De-Sac
- Rural Setting
- West Facing Home
- Landscaped
- Steep Slope
- Sprinkler System
- Private Yard
Parking
- 2 Car Direct Access Garage
- Parking Available
- Side Facing Garage
- Garage Door Opener
- Driveway
- RV Potential
- Unassigned Parking
Property Views
- Panoramic
- City Lights
- Woods
- Mountain
- Neighborhood
- Rock
Home Design
- Turnkey
- Slab Foundation
- Composition Roof
- Wood Siding
- HardiePlank Type
Interior Spaces
- 2,178 Sq Ft Home
- 1-Story Property
- Open Floorplan
- Wired For Sound
- Beamed Ceilings
- Ceiling Fan
- Double Pane Windows
- French Doors
- Entryway
- Great Room
- Living Room
- Utility Room
- Laundry Room
Kitchen
- Eat-In Kitchen
- Walk-In Pantry
- Double Oven
- Electric Range
- Free-Standing Range
- Range Hood
- Microwave
- Dishwasher
- Granite Countertops
Flooring
- Carpet
- Tile
Bedrooms and Bathrooms
- 4 Main Level Bedrooms
- Primary Bedroom Suite
- Walk-In Closet
Home Security
- Carbon Monoxide Detectors
- Fire and Smoke Detector
Accessible Home Design
- Accessible Parking
Outdoor Features
- Deck
- Wood patio
- Separate Outdoor Workshop
- Shed
- Rain Gutters
- Rear Porch
Schools
- Oakhurst Elementary School
- Oak Creek Middle School
- Yosemite High School
Utilities
- Two cooling system units
- Central Heating and Cooling System
- Heating System Uses Propane
- Shared Well
- Central Water Heater
- Propane Water Heater
- Conventional Septic
Listing and Financial Details
- Assessor Parcel Number 066232049
Community Details
Overview
- No Home Owners Association
- Foothills
Amenities
- Laundry Facilities
Ownership History
Purchase Details
Home Financials for this Owner
Home Financials are based on the most recent Mortgage that was taken out on this home.Purchase Details
Home Financials for this Owner
Home Financials are based on the most recent Mortgage that was taken out on this home.Purchase Details
Home Financials for this Owner
Home Financials are based on the most recent Mortgage that was taken out on this home.Purchase Details
Purchase Details
Purchase Details
Home Financials for this Owner
Home Financials are based on the most recent Mortgage that was taken out on this home.Similar Homes in Oakhurst, CA
Home Values in the Area
Average Home Value in this Area
Purchase History
| Date | Buyer | Sale Price | Title Company |
|---|---|---|---|
| Craig B Schneider Revocable Li | $455,000 | Chicago Title | |
| Schneider Craig B | $455,000 | Chicago Title Company | |
| Terry Ronald Alfred | $305,000 | Chicago Title Company | |
| Lemmon Gaynelle F | $240,000 | Chicago Title Company | |
| Federal Home Loan Mortgage Corporation | $294,068 | Accommodation | |
| Smith Kirk R | $90,000 | Financial |
Mortgage History
| Date | Status | Borrower | Loan Amount |
|---|---|---|---|
| Open | Craig B Schneider Revocable Li | $162,500 | |
| Closed | Schneider Craig B | $162,500 | |
| Previous Owner | Terry Ronald Alfred | $316,822 | |
| Previous Owner | Terry Ronald Alfred | $316,675 | |
| Previous Owner | Terry Ronald Alfred | $315,065 | |
| Previous Owner | Smith Kirk R | $82,000 | |
| Previous Owner | Smith Kirk R | $60,000 | |
| Previous Owner | Smith Kirk R | $50,000 | |
| Previous Owner | Smith Kirk R | $37,450 | |
| Previous Owner | Smith Kirk R | $300,000 | |
| Previous Owner | Smith Kirk R | $265,000 |
Property History
| Date | Event | Price | Change | Sq Ft Price |
|---|---|---|---|---|
| 11/12/2019 11/12/19 | Sold | $455,000 | -1.1% | $209 / Sq Ft |
| 08/05/2019 08/05/19 | Price Changed | $459,900 | +0.2% | $211 / Sq Ft |
| 07/12/2019 07/12/19 | For Sale | $459,000 | +50.5% | $211 / Sq Ft |
| 11/16/2015 11/16/15 | Sold | $305,000 | 0.0% | $140 / Sq Ft |
| 11/16/2015 11/16/15 | Sold | $305,000 | -10.0% | $140 / Sq Ft |
| 09/30/2015 09/30/15 | Pending | -- | -- | -- |
| 09/21/2015 09/21/15 | Pending | -- | -- | -- |
| 09/15/2015 09/15/15 | For Sale | $339,000 | 0.0% | $156 / Sq Ft |
| 08/26/2015 08/26/15 | Pending | -- | -- | -- |
| 07/28/2015 07/28/15 | Price Changed | $339,000 | -2.9% | $156 / Sq Ft |
| 05/26/2015 05/26/15 | Price Changed | $349,000 | +14.4% | $160 / Sq Ft |
| 03/17/2015 03/17/15 | For Sale | $305,000 | -15.0% | $140 / Sq Ft |
| 03/17/2015 03/17/15 | For Sale | $359,000 | -- | $165 / Sq Ft |
Tax History Compared to Growth
Tax History
| Year | Tax Paid | Tax Assessment Tax Assessment Total Assessment is a certain percentage of the fair market value that is determined by local assessors to be the total taxable value of land and additions on the property. | Land | Improvement |
|---|---|---|---|---|
| 2023 | $5,218 | $478,283 | $95,655 | $382,628 |
| 2022 | $5,069 | $468,906 | $93,780 | $375,126 |
| 2021 | $5,003 | $459,713 | $91,942 | $367,771 |
| 2020 | $4,978 | $455,000 | $91,000 | $364,000 |
| 2019 | $3,499 | $323,668 | $132,651 | $191,017 |
| 2018 | $3,418 | $317,322 | $130,050 | $187,272 |
| 2017 | $3,358 | $311,100 | $127,500 | $183,600 |
| 2016 | $3,266 | $305,000 | $125,000 | $180,000 |
| 2015 | $2,810 | $255,840 | $106,600 | $149,240 |
| 2014 | $2,768 | $250,829 | $104,512 | $146,317 |
Agents Affiliated with this Home
-

Seller's Agent in 2019
Melissa Buller
Kenneth Buller, Broker
(559) 641-8585
90 in this area
154 Total Sales
-
Rene Christenson

Buyer's Agent in 2019
Rene Christenson
Century 21 Ditton Realty
(559) 760-4221
87 in this area
356 Total Sales
-
A
Seller's Agent in 2015
Amanda Szekula
Century 21 Ditton Realty
-
Janet Wheeler

Seller Co-Listing Agent in 2015
Janet Wheeler
Oakhurst Realty/Ditton
(559) 259-7303
10 in this area
115 Total Sales
-
Michelle Pettes-Eichhorn
M
Buyer's Agent in 2015
Michelle Pettes-Eichhorn
M Cavalli and Associates
(559) 432-5533
11 Total Sales
-
NoEmail NoEmail
N
Buyer's Agent in 2015
NoEmail NoEmail
NONMEMBER MRML
(646) 541-2551
6 in this area
5,588 Total Sales
Map
Source: California Regional Multiple Listing Service (CRMLS)
MLS Number: FR19165437
APN: 066-232-049
- 11 Suncrest Dr
- 52861 Cedar Dr
- 52830 Pine Dr
- 51793 Quail Ridge Rd
- 51864 Mountain Quail Place
- 39240 Oak Dr
- 51892 Quail Ridge Rd
- 51674 Road 426
- 0 Lot 10 Timberwood Ln
- 8 Lot Timberwood Ln
- 50824 Smoke Tree Trail
- 39256 John Rd W
- 40505 Saddleback Rd
- 40547 Saddleback Rd
- 40586 Saddleback Rd
- 40531 Saddleback Rd
- 40603 Saddleback Rd
- 39406 John Rd W
- 51192 Bon Veu Dr
- 40648 Saddleback Rd
- 39380 Suncrest Ct
- 39316 Suncrest Ct
- 39377 Suncrest Ct
- 52450 Suncrest Dr
- 52494 Crane Valley Rd
- 52022 Suncrest Dr
- 52461 Suncrest Dr
- 0 2.6 AC Suncrest Ct
- 52494 Road 426
- 52418 Road 426
- 0 Suncrest Ct Unit FR23196900
- 0 Suncrest Ct Unit 586504
- 0 Suncrest Ct
- 52017 Suncrest Dr
- 52419 Road 426
- 0 Suncrest Dr Unit YG11118356
- 0 Suncrest Dr Unit 603620
- 0 Suncrest Dr Unit 586504
- 0 Suncrest Dr Unit 382946
- 0 Suncrest Dr Unit 425462






