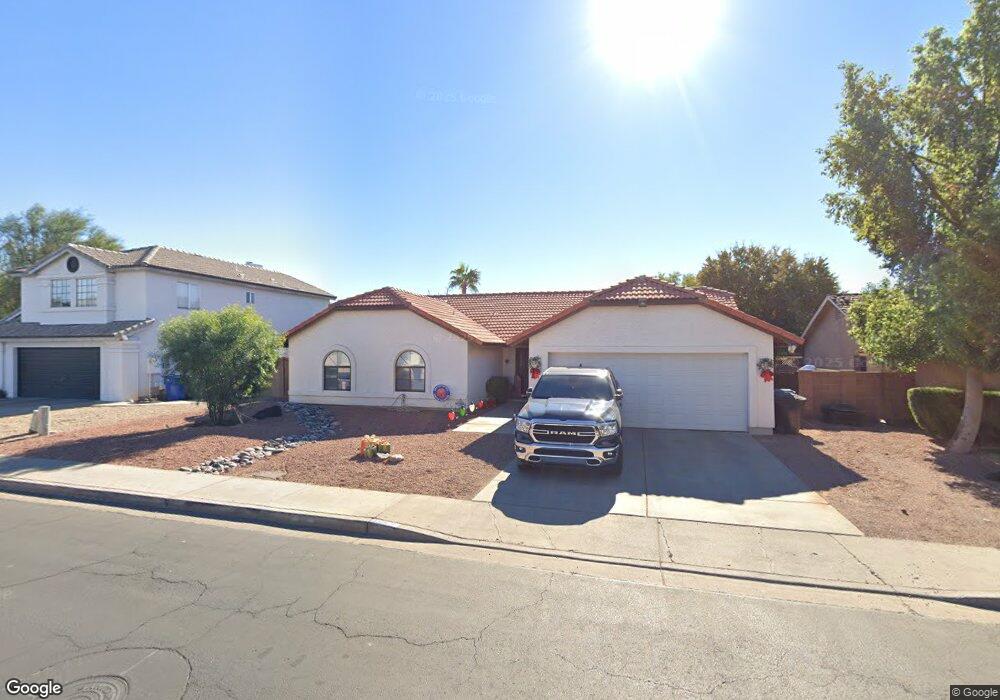3957 E Des Moines St Mesa, AZ 85205
The Groves NeighborhoodEstimated Value: $418,000 - $524,000
4
Beds
2
Baths
1,788
Sq Ft
$260/Sq Ft
Est. Value
About This Home
This home is located at 3957 E Des Moines St, Mesa, AZ 85205 and is currently estimated at $465,623, approximately $260 per square foot. 3957 E Des Moines St is a home located in Maricopa County with nearby schools including Entz Elementary School, Franklin at Brimhall Elementary School, and Franklin West Elementary School.
Ownership History
Date
Name
Owned For
Owner Type
Purchase Details
Closed on
Feb 23, 2009
Sold by
Harris Nancy J
Bought by
Harris Nancy J
Current Estimated Value
Home Financials for this Owner
Home Financials are based on the most recent Mortgage that was taken out on this home.
Original Mortgage
$80,563
Outstanding Balance
$51,091
Interest Rate
5.08%
Mortgage Type
Purchase Money Mortgage
Estimated Equity
$414,532
Purchase Details
Closed on
Feb 20, 2009
Sold by
Harris Ronald L
Bought by
Harris Nancy J
Home Financials for this Owner
Home Financials are based on the most recent Mortgage that was taken out on this home.
Original Mortgage
$80,563
Outstanding Balance
$51,091
Interest Rate
5.08%
Mortgage Type
Purchase Money Mortgage
Estimated Equity
$414,532
Purchase Details
Closed on
Feb 8, 2005
Sold by
Harris Nancy J
Bought by
Nancy J Harris Llc
Purchase Details
Closed on
Mar 25, 2003
Sold by
Harris Ronald L
Bought by
Harris Nancy J
Home Financials for this Owner
Home Financials are based on the most recent Mortgage that was taken out on this home.
Original Mortgage
$115,650
Interest Rate
5.79%
Purchase Details
Closed on
Aug 28, 2002
Sold by
Harris Ronald L
Bought by
Harris Nancy J
Create a Home Valuation Report for This Property
The Home Valuation Report is an in-depth analysis detailing your home's value as well as a comparison with similar homes in the area
Home Values in the Area
Average Home Value in this Area
Purchase History
| Date | Buyer | Sale Price | Title Company |
|---|---|---|---|
| Harris Nancy J | -- | Equity Title Agency Inc | |
| Harris Nancy J | -- | Equity Title Agency Inc | |
| Harris Nancy J | -- | Equity Title Agency Inc | |
| Nancy J Harris Llc | -- | -- | |
| Harris Nancy J | -- | First American Title Ins Co | |
| Harris Nancy J | -- | First American Title Ins Co | |
| Harris Nancy J | $126,900 | First American Title Ins Co |
Source: Public Records
Mortgage History
| Date | Status | Borrower | Loan Amount |
|---|---|---|---|
| Open | Harris Nancy J | $80,563 | |
| Closed | Harris Nancy J | $80,563 | |
| Previous Owner | Harris Nancy J | $115,650 |
Source: Public Records
Tax History
| Year | Tax Paid | Tax Assessment Tax Assessment Total Assessment is a certain percentage of the fair market value that is determined by local assessors to be the total taxable value of land and additions on the property. | Land | Improvement |
|---|---|---|---|---|
| 2025 | $1,948 | $19,397 | -- | -- |
| 2024 | $1,954 | $18,473 | -- | -- |
| 2023 | $1,954 | $34,530 | $6,900 | $27,630 |
| 2022 | $1,914 | $26,100 | $5,220 | $20,880 |
| 2021 | $1,931 | $24,710 | $4,940 | $19,770 |
| 2020 | $1,905 | $22,680 | $4,530 | $18,150 |
| 2019 | $1,782 | $20,610 | $4,120 | $16,490 |
| 2018 | $1,709 | $19,300 | $3,860 | $15,440 |
| 2017 | $1,659 | $18,200 | $3,640 | $14,560 |
| 2016 | $1,627 | $17,600 | $3,520 | $14,080 |
| 2015 | $1,528 | $16,400 | $3,280 | $13,120 |
Source: Public Records
Map
Nearby Homes
- 625 N 38th St
- 3920 E Ellis St
- 3858 E Ellis St
- 3716 E Dartmouth St
- 4126 E Covina St
- 526 N Merino
- 3739 E Enrose St
- 746 N Bermuda
- 3716 E University Dr Unit 2030
- 3716 E University Dr Unit 2014
- 3716 E University Dr Unit C2010
- 4065 E University Dr Unit 157
- 3856 E Fairfield St
- 4065 E University Dr Unit 433
- 4065 E University Dr Unit 50
- 4065 E University Dr Unit 430
- 4065 E University Dr Unit 271
- 4065 E University Dr Unit 564
- 4065 E University Dr Unit 136
- 4065 E University Dr Unit 456
- 3965 E Des Moines St
- 3949 E Des Moines St
- 3944 E Dover St
- 3952 E Dover St
- 3936 E Dover St
- 3941 E Des Moines St
- 3954 E Des Moines St
- 3946 E Des Moines St
- 3962 E Des Moines St
- 3928 E Dover St
- 701 N Sulleys Dr
- 3938 E Des Moines St
- 3933 E Des Moines St
- 653 N Sulleys Dr
- 703 N Sulleys Dr
- 3920 E Dover St
- 645 N Sulleys Dr
- 3955 E Dartmouth St
- 3930 E Des Moines St
- 3943 E Dover St
Your Personal Tour Guide
Ask me questions while you tour the home.
