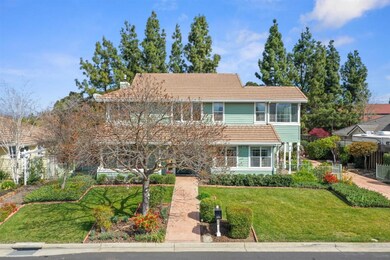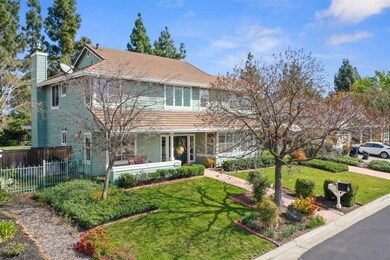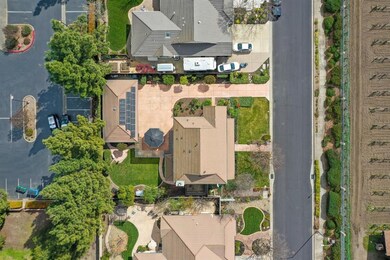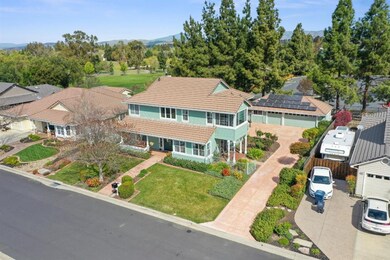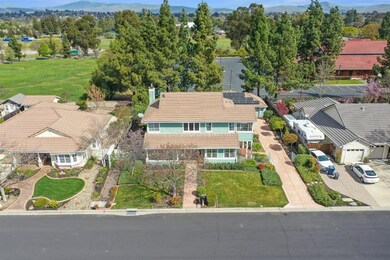
3958 Devon Place Livermore, CA 94550
Jensen NeighborhoodHighlights
- Wine Cellar
- Primary Bedroom Suite
- Vineyard
- Jackson Avenue Elementary School Rated A-
- Vineyard View
- 4-minute walk to Sunken Gardens Skate Park
About This Home
As of June 2024This home is located at 3958 Devon Place, Livermore, CA 94550 and is currently priced at $1,325,000, approximately $467 per square foot. This property was built in 1997. 3958 Devon Place is a home located in Alameda County with nearby schools including Jackson Avenue Elementary School, East Avenue Middle School, and Livermore High School.
Last Agent to Sell the Property
Bennion Deville Homes License #01776373 Listed on: 05/06/2020

Last Buyer's Agent
Barbara Lymberis
Coldwell Banker Realty License #01342934

Home Details
Home Type
- Single Family
Est. Annual Taxes
- $18,357
Year Built
- 1997
Lot Details
- 10,873 Sq Ft Lot
- Security Fence
- Gated Home
- Sprinklers on Timer
- Mostly Level
- Back Yard Fenced
Parking
- 3 Car Detached Garage
- Workshop in Garage
- Garage Door Opener
Home Design
- Contemporary Architecture
- Slab Foundation
- Wood Frame Construction
- Tile Roof
- Composition Roof
Interior Spaces
- 2,832 Sq Ft Home
- 2-Story Property
- Ceiling Fan
- Gas Log Fireplace
- Double Pane Windows
- Bay Window
- Formal Entry
- Wine Cellar
- Family Room with Fireplace
- Formal Dining Room
- Den
- Library
- Loft
- Workshop
- Vineyard Views
Kitchen
- Breakfast Area or Nook
- Eat-In Kitchen
- Breakfast Bar
- Built-In Double Oven
- Gas Cooktop
- Microwave
- Ice Maker
- Dishwasher
- Quartz Countertops
- Disposal
Flooring
- Wood
- Laminate
- Tile
Bedrooms and Bathrooms
- 3 Bedrooms
- Main Floor Bedroom
- Primary Bedroom Suite
- Walk-In Closet
- Bathroom on Main Level
- 3 Full Bathrooms
- Jetted Tub in Primary Bathroom
- Walk-in Shower
Laundry
- Laundry Room
- Laundry on upper level
- Washer and Dryer
Home Security
- Security Gate
- Alarm System
Outdoor Features
- Balcony
- Gazebo
- Shed
Utilities
- Forced Air Zoned Cooling and Heating System
- Wood Insert Heater
- Vented Exhaust Fan
Additional Features
- Solar Heating System
- Vineyard
Ownership History
Purchase Details
Home Financials for this Owner
Home Financials are based on the most recent Mortgage that was taken out on this home.Purchase Details
Home Financials for this Owner
Home Financials are based on the most recent Mortgage that was taken out on this home.Purchase Details
Home Financials for this Owner
Home Financials are based on the most recent Mortgage that was taken out on this home.Purchase Details
Home Financials for this Owner
Home Financials are based on the most recent Mortgage that was taken out on this home.Purchase Details
Purchase Details
Home Financials for this Owner
Home Financials are based on the most recent Mortgage that was taken out on this home.Similar Homes in Livermore, CA
Home Values in the Area
Average Home Value in this Area
Purchase History
| Date | Type | Sale Price | Title Company |
|---|---|---|---|
| Grant Deed | $1,935,000 | Chicago Title | |
| Grant Deed | $1,325,000 | Chicago Title Company | |
| Interfamily Deed Transfer | -- | Fidelity National Title Co | |
| Interfamily Deed Transfer | -- | Fidelity National Title Co | |
| Interfamily Deed Transfer | -- | -- | |
| Interfamily Deed Transfer | -- | -- | |
| Interfamily Deed Transfer | -- | -- | |
| Individual Deed | $440,500 | North American Title Co |
Mortgage History
| Date | Status | Loan Amount | Loan Type |
|---|---|---|---|
| Open | $398,175 | FHA | |
| Open | $1,149,825 | New Conventional | |
| Previous Owner | $1,045,000 | New Conventional | |
| Previous Owner | $1,060,000 | New Conventional | |
| Previous Owner | $175,000 | Future Advance Clause Open End Mortgage | |
| Previous Owner | $550,000 | New Conventional | |
| Previous Owner | $288,000 | Future Advance Clause Open End Mortgage | |
| Previous Owner | $383,000 | New Conventional | |
| Previous Owner | $351,000 | New Conventional | |
| Previous Owner | $360,000 | New Conventional | |
| Previous Owner | $363,000 | New Conventional | |
| Previous Owner | $363,000 | Unknown | |
| Previous Owner | $75,000 | Credit Line Revolving | |
| Previous Owner | $380,000 | Purchase Money Mortgage | |
| Previous Owner | $180,000 | Credit Line Revolving | |
| Previous Owner | $344,000 | No Value Available |
Property History
| Date | Event | Price | Change | Sq Ft Price |
|---|---|---|---|---|
| 02/04/2025 02/04/25 | Off Market | $1,935,000 | -- | -- |
| 06/13/2024 06/13/24 | Sold | $1,935,000 | +3.2% | $683 / Sq Ft |
| 05/14/2024 05/14/24 | Pending | -- | -- | -- |
| 05/03/2024 05/03/24 | For Sale | $1,875,000 | +41.5% | $662 / Sq Ft |
| 07/02/2020 07/02/20 | Sold | $1,325,000 | 0.0% | $468 / Sq Ft |
| 07/02/2020 07/02/20 | Sold | $1,325,000 | 0.0% | $468 / Sq Ft |
| 05/22/2020 05/22/20 | Pending | -- | -- | -- |
| 05/18/2020 05/18/20 | Pending | -- | -- | -- |
| 05/06/2020 05/06/20 | For Sale | $1,325,000 | 0.0% | $468 / Sq Ft |
| 05/04/2020 05/04/20 | Price Changed | $1,325,000 | 0.0% | $468 / Sq Ft |
| 05/04/2020 05/04/20 | For Sale | $1,325,000 | 0.0% | $468 / Sq Ft |
| 04/12/2020 04/12/20 | Off Market | $1,325,000 | -- | -- |
| 04/04/2020 04/04/20 | For Sale | $1,400,000 | -- | $494 / Sq Ft |
Tax History Compared to Growth
Tax History
| Year | Tax Paid | Tax Assessment Tax Assessment Total Assessment is a certain percentage of the fair market value that is determined by local assessors to be the total taxable value of land and additions on the property. | Land | Improvement |
|---|---|---|---|---|
| 2024 | $18,357 | $1,406,090 | $562,436 | $843,654 |
| 2023 | $18,134 | $1,378,530 | $551,412 | $827,118 |
| 2022 | $17,922 | $1,351,500 | $540,600 | $810,900 |
| 2021 | $16,770 | $1,325,000 | $530,000 | $795,000 |
| 2020 | $9,178 | $650,268 | $192,716 | $457,552 |
| 2019 | $9,350 | $637,521 | $188,938 | $448,583 |
| 2018 | $9,074 | $625,023 | $185,234 | $439,789 |
| 2017 | $8,533 | $612,769 | $181,602 | $431,167 |
| 2016 | $8,242 | $600,757 | $178,042 | $422,715 |
| 2015 | $7,793 | $591,733 | $175,368 | $416,365 |
| 2014 | $7,668 | $580,144 | $171,933 | $408,211 |
Agents Affiliated with this Home
-
Natalie Swanson

Seller's Agent in 2024
Natalie Swanson
Keller Williams Tri-valley
(925) 580-9829
13 in this area
288 Total Sales
-
A
Buyer's Agent in 2024
Alexander Lehr
SFARMLS
-
Jennifer Stasio

Seller's Agent in 2020
Jennifer Stasio
RE/MAX
(408) 444-1131
91 Total Sales
-
Edward Marteka

Seller's Agent in 2020
Edward Marteka
Bennion Deville Homes
(760) 408-5125
1 in this area
11 Total Sales
-
B
Buyer's Agent in 2020
Barbara Lymberis
Coldwell Banker Realty
Map
Source: MLSListings
MLS Number: ML81791473
APN: 099-1100-024-00
- 1362 Saint Mary Dr
- 1324 Chateau Common Unit 202
- 3098 Chateau Way
- 3077 Rodeo Ln
- 4374 Emory Way
- 1159 Vintner Place
- 3732 Carrigan Common
- 4482 Guilford Place
- 1189 Riesling Cir
- 4264 East Ave
- 3832 Princeton Way
- 1133 Tokay Common
- 3283 East Ave
- 2193 Autinori Ct
- 486 Hillcrest Ave
- 3991 Yale Way
- 2602 Lucca Ct
- 3902 Dartmouth Way
- 2295 College Ave
- 1901 Buena Vista Ave

