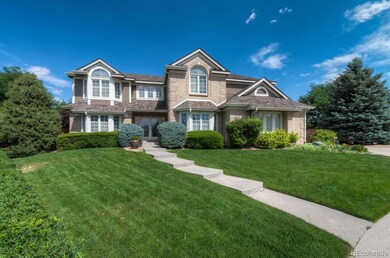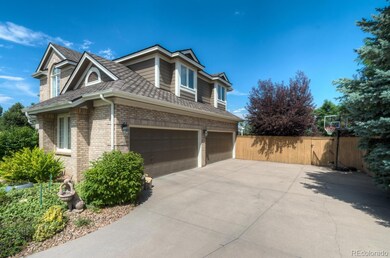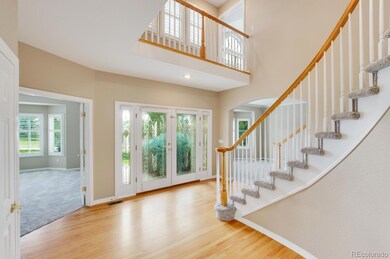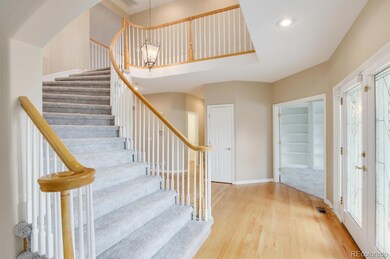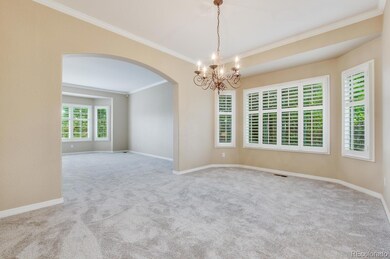
3985 Pinedale Ct Highlands Ranch, CO 80126
Northridge NeighborhoodEstimated Value: $1,410,000 - $1,489,000
Highlights
- Fitness Center
- Outdoor Pool
- 0.52 Acre Lot
- Cougar Run Elementary School Rated A-
- Primary Bedroom Suite
- Mountain View
About This Home
As of August 2020This incredible home sits on just over a half acre atop a cul-de-sac in the desirable Hillcrest neighborhood in Highlands Ranch.The kitchen features slab granite counter-tops and island, stainless steel appliances, cabinets galore and a large walk-in pantry. The master suite is upstairs along with 3 additional bedrooms, a full bath in the hallway and a 3/4 en-suite bath in the 4th bedroom. Just inside the door off the rare oversized 4 car side-load garage, there is a laundry room, 3/4 bath, and office with natural light and built-in bookshelves.The walkout basement is fully finished with large rec area, one additional bedroom, 3/4 bath & two additional rooms for media or a playroom. The stunning backyard is perfect for entertaining with two built-in firepits, two cascading waterfalls, and a pool with a slide! Professionally landscaped with mature trees and outdoor lighting make this backyard a dream.
Please be sure to take advantage of all virtual resources like photos, virtual tours, single property websites and/or 3D Matterport tours to familiarize yourself with the property prior to in-person showings. Information provided herein is from sources deemed reliable but not guaranteed and is provided without the intention that any buyer rely upon it. Listing Broker takes no responsibility for its accuracy and all information must be independently verified by buyers.
Last Agent to Sell the Property
Madison & Company Properties License #100003324 Listed on: 06/18/2020
Home Details
Home Type
- Single Family
Est. Annual Taxes
- $5,787
Year Built
- Built in 1997
Lot Details
- 0.52 Acre Lot
- Cul-De-Sac
- West Facing Home
- Property is Fully Fenced
- Private Yard
- Grass Covered Lot
- Property is zoned PDU
HOA Fees
- $52 Monthly HOA Fees
Parking
- 4 Car Attached Garage
Home Design
- Traditional Architecture
- Brick Exterior Construction
- Composition Roof
Interior Spaces
- 2-Story Property
- Vaulted Ceiling
- Ceiling Fan
- Gas Log Fireplace
- Window Treatments
- Family Room with Fireplace
- Mountain Views
Kitchen
- Double Oven
- Microwave
- Dishwasher
- Kitchen Island
- Granite Countertops
- Disposal
Flooring
- Wood
- Carpet
Bedrooms and Bathrooms
- 5 Bedrooms
- Primary Bedroom Suite
- Walk-In Closet
Finished Basement
- Walk-Out Basement
- Sump Pump
- 1 Bedroom in Basement
Home Security
- Carbon Monoxide Detectors
- Fire and Smoke Detector
Outdoor Features
- Outdoor Pool
- Deck
- Covered patio or porch
- Outdoor Water Feature
- Fire Pit
- Exterior Lighting
Schools
- Cougar Run Elementary School
- Cresthill Middle School
- Highlands Ranch
Utilities
- Forced Air Heating and Cooling System
- High Speed Internet
- Cable TV Available
Listing and Financial Details
- Assessor Parcel Number R0370006
Community Details
Overview
- Highlands Ranch Community Association, Phone Number (303) 791-2500
- Hillcrest Subdivision
Amenities
- Sauna
- Clubhouse
Recreation
- Tennis Courts
- Fitness Center
- Community Pool
- Trails
Ownership History
Purchase Details
Home Financials for this Owner
Home Financials are based on the most recent Mortgage that was taken out on this home.Purchase Details
Home Financials for this Owner
Home Financials are based on the most recent Mortgage that was taken out on this home.Purchase Details
Home Financials for this Owner
Home Financials are based on the most recent Mortgage that was taken out on this home.Purchase Details
Purchase Details
Similar Homes in the area
Home Values in the Area
Average Home Value in this Area
Purchase History
| Date | Buyer | Sale Price | Title Company |
|---|---|---|---|
| Compton John P | $997,000 | Heritage Title Company | |
| Kellogg John W | $675,000 | -- | |
| Dolan Lee J | $610,000 | Land Title | |
| Gingras Richard W | $390,000 | Land Title | |
| Richmond Homes Inc Ii | $373,400 | -- |
Mortgage History
| Date | Status | Borrower | Loan Amount |
|---|---|---|---|
| Open | Compton John P | $797,600 | |
| Previous Owner | Kellogg John W | $486,000 | |
| Previous Owner | Dolan Lee J | $488,000 | |
| Closed | Dolan Lee J | $33,000 | |
| Closed | Kellogg John W | $121,500 |
Property History
| Date | Event | Price | Change | Sq Ft Price |
|---|---|---|---|---|
| 08/05/2020 08/05/20 | Sold | $1,025,000 | -2.3% | $186 / Sq Ft |
| 06/29/2020 06/29/20 | Pending | -- | -- | -- |
| 06/19/2020 06/19/20 | For Sale | $1,049,000 | -- | $191 / Sq Ft |
Tax History Compared to Growth
Tax History
| Year | Tax Paid | Tax Assessment Tax Assessment Total Assessment is a certain percentage of the fair market value that is determined by local assessors to be the total taxable value of land and additions on the property. | Land | Improvement |
|---|---|---|---|---|
| 2024 | $8,588 | $94,800 | $16,190 | $78,610 |
| 2023 | $8,573 | $94,800 | $16,190 | $78,610 |
| 2022 | $6,353 | $69,540 | $11,580 | $57,960 |
| 2021 | $6,608 | $69,540 | $11,580 | $57,960 |
| 2020 | $5,766 | $62,170 | $10,190 | $51,980 |
| 2019 | $5,787 | $62,170 | $10,190 | $51,980 |
| 2018 | $5,664 | $59,930 | $10,700 | $49,230 |
| 2017 | $5,157 | $59,930 | $10,700 | $49,230 |
| 2016 | $5,520 | $62,960 | $12,180 | $50,780 |
| 2015 | $2,819 | $62,960 | $12,180 | $50,780 |
| 2014 | $5,392 | $55,590 | $9,240 | $46,350 |
Agents Affiliated with this Home
-
Hilarie Splichal

Seller's Agent in 2020
Hilarie Splichal
Madison & Company Properties
7 in this area
56 Total Sales
-
John Compton

Buyer's Agent in 2020
John Compton
HomeSmart
(303) 870-5707
5 in this area
27 Total Sales
Map
Source: REcolorado®
MLS Number: 9980306
APN: 2229-121-01-059
- 3970 White Bay Dr
- 9174 Lark Sparrow Place
- 9251 Sand Hill Trail
- 9188 Buck Hill Dr
- 3749 White Bay Dr
- 9325 Lark Sparrow Dr
- 4235 Lark Sparrow St
- 9346 Lark Sparrow Dr
- 9079 Garnet St
- 9357 Lark Sparrow Dr
- 4501 Whitehall Ln
- 3491 Cascina Place Unit D
- 9141 Roundtree Dr
- 3454 Cascina Place Unit D
- 9374 Loggia St Unit D
- 3291 Cascina Cir Unit D
- 9470 Loggia St Unit D
- 3370 Cascina Cir Unit D
- 3437 Rosato Dr Unit C
- 9351 Viaggio Way
- 3985 Pinedale Ct
- 3965 Pinedale Ct
- 3986 Pinedale Ct
- 3945 Pinedale Ct
- 9148 Buck Hill Dr
- 3966 Pinedale Ct
- 9138 Buck Hill Dr
- 3946 Pinedale Ct
- 9267 Canyon Wren Ct
- 9247 Canyon Wren Ct
- 9277 Canyon Wren Ct
- 9193 Lark Sparrow Place
- 9183 Lark Sparrow Place
- 9168 Buck Hill Dr
- 9287 Canyon Wren Ct
- 3969 White Bay Dr
- 9297 Canyon Wren Ct
- 9147 Buck Hill Dr
- 9173 Lark Sparrow Place
- 9128 Buck Hill Dr

