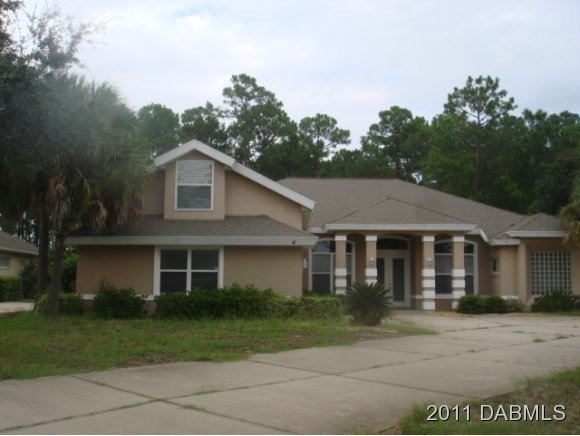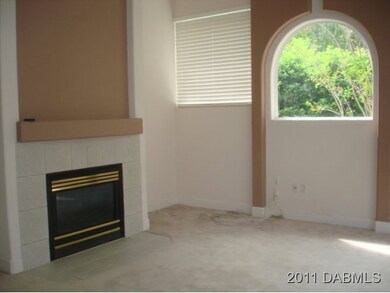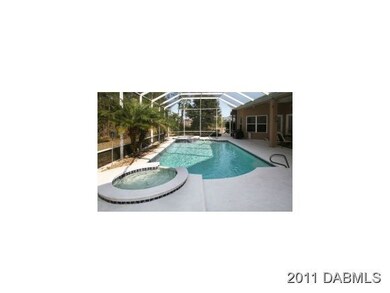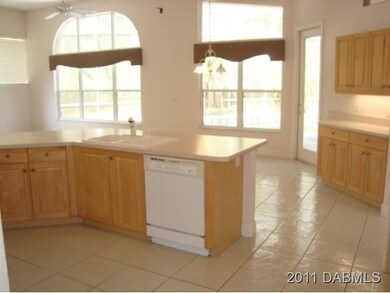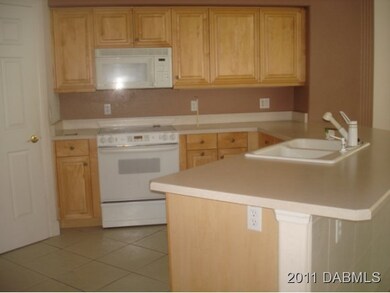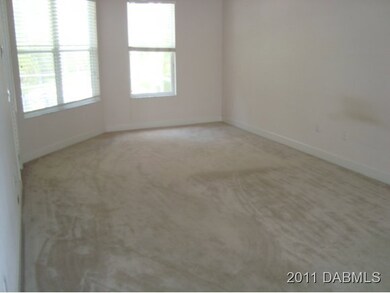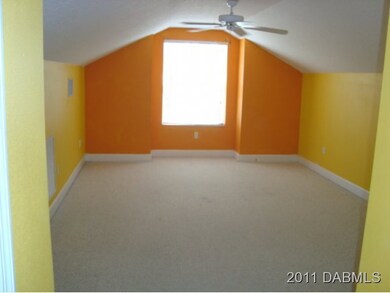
4 Creek Bend Way Ormond Beach, FL 32174
Breakaway Trails NeighborhoodHighlights
- In Ground Pool
- Screened Porch
- Screened Patio
- Deck
- Cul-De-Sac
- Living Room
About This Home
As of February 2022Beautiful pool home in Breakaway Trails. Cul-de-sac lot. ICI Windemere model with spacious bedrooms, and bonus room over the garage. Eat-in kitchen opens to family room with fireplace. Neutral tones thoughout. Wonderful opportunity to own this lovely home at an affordable price. *See attachement for special instructions before writing an offer.*
Home Details
Home Type
- Single Family
Est. Annual Taxes
- $4,528
Year Built
- Built in 1999
Lot Details
- Lot Dimensions are 110x150
- Cul-De-Sac
HOA Fees
- $75 Monthly HOA Fees
Parking
- 2 Car Garage
Home Design
- Shingle Roof
- Concrete Block And Stucco Construction
- Block And Beam Construction
Interior Spaces
- 3,341 Sq Ft Home
- Family Room
- Living Room
- Dining Room
- Screened Porch
- Utility Room
Kitchen
- Electric Range
- Dishwasher
Flooring
- Carpet
- Tile
Bedrooms and Bathrooms
- 5 Bedrooms
- 3 Full Bathrooms
Pool
- In Ground Pool
- Screen Enclosure
Outdoor Features
- Deck
- Screened Patio
Additional Features
- Accessible Common Area
- Central Heating and Cooling System
Listing and Financial Details
- Assessor Parcel Number 412605001210
Community Details
Overview
- Association fees include security
- Breakaway Trails Subdivision
Recreation
- Community Pool
Building Details
- Security
Ownership History
Purchase Details
Home Financials for this Owner
Home Financials are based on the most recent Mortgage that was taken out on this home.Purchase Details
Home Financials for this Owner
Home Financials are based on the most recent Mortgage that was taken out on this home.Purchase Details
Home Financials for this Owner
Home Financials are based on the most recent Mortgage that was taken out on this home.Purchase Details
Purchase Details
Similar Homes in Ormond Beach, FL
Home Values in the Area
Average Home Value in this Area
Purchase History
| Date | Type | Sale Price | Title Company |
|---|---|---|---|
| Warranty Deed | $640,000 | None Listed On Document | |
| Warranty Deed | $356,900 | Realty Pro Title | |
| Special Warranty Deed | $245,000 | Consumer Title & Escrow Serv | |
| Trustee Deed | -- | Attorney | |
| Warranty Deed | $275,100 | -- | |
| Warranty Deed | $44,900 | -- |
Mortgage History
| Date | Status | Loan Amount | Loan Type |
|---|---|---|---|
| Open | $53,600 | New Conventional | |
| Open | $512,000 | Balloon | |
| Previous Owner | $10,000 | Commercial | |
| Previous Owner | $339,055 | New Conventional | |
| Previous Owner | $139,966 | Credit Line Revolving | |
| Previous Owner | $355,000 | Fannie Mae Freddie Mac | |
| Previous Owner | $75,000 | Credit Line Revolving | |
| Previous Owner | $239,832 | New Conventional | |
| Previous Owner | $241,000 | New Conventional | |
| Previous Owner | $45,500 | New Conventional |
Property History
| Date | Event | Price | Change | Sq Ft Price |
|---|---|---|---|---|
| 06/29/2025 06/29/25 | Price Changed | $764,000 | -0.7% | $211 / Sq Ft |
| 05/15/2025 05/15/25 | For Sale | $769,000 | +20.2% | $212 / Sq Ft |
| 02/28/2022 02/28/22 | Sold | $640,000 | 0.0% | $192 / Sq Ft |
| 01/23/2022 01/23/22 | Pending | -- | -- | -- |
| 01/21/2022 01/21/22 | For Sale | $640,000 | +79.3% | $192 / Sq Ft |
| 11/15/2013 11/15/13 | Sold | $356,900 | 0.0% | $107 / Sq Ft |
| 10/23/2013 10/23/13 | Pending | -- | -- | -- |
| 09/09/2013 09/09/13 | For Sale | $356,900 | +45.7% | $107 / Sq Ft |
| 04/24/2012 04/24/12 | Sold | $245,000 | 0.0% | $73 / Sq Ft |
| 03/28/2012 03/28/12 | Pending | -- | -- | -- |
| 09/22/2011 09/22/11 | For Sale | $245,000 | -- | $73 / Sq Ft |
Tax History Compared to Growth
Tax History
| Year | Tax Paid | Tax Assessment Tax Assessment Total Assessment is a certain percentage of the fair market value that is determined by local assessors to be the total taxable value of land and additions on the property. | Land | Improvement |
|---|---|---|---|---|
| 2025 | -- | $568,128 | -- | -- |
| 2024 | -- | $552,117 | -- | -- |
| 2023 | $4,461 | $536,036 | $78,000 | $458,036 |
| 2022 | $4,461 | $498,772 | $64,000 | $434,772 |
| 2021 | $4,628 | $304,722 | $0 | $0 |
| 2020 | $4,558 | $300,515 | $0 | $0 |
| 2019 | $4,479 | $293,759 | $0 | $0 |
| 2018 | $4,503 | $288,282 | $0 | $0 |
| 2017 | $4,594 | $282,353 | $0 | $0 |
| 2016 | $4,655 | $276,546 | $0 | $0 |
| 2015 | $4,806 | $274,624 | $0 | $0 |
| 2014 | $4,776 | $272,444 | $0 | $0 |
Agents Affiliated with this Home
-
Lori Davis Miller
L
Seller's Agent in 2025
Lori Davis Miller
LoKation
(706) 206-6946
42 Total Sales
-
Deana Frechette

Seller's Agent in 2022
Deana Frechette
Simply Real Estate
(386) 804-5562
3 in this area
176 Total Sales
-
Jennifer Kulzer

Buyer's Agent in 2022
Jennifer Kulzer
Realty Pros Assured
(386) 527-9050
2 in this area
72 Total Sales
-
Buzzy Porter

Seller's Agent in 2013
Buzzy Porter
Realty Pros Assured
(386) 566-4361
7 in this area
289 Total Sales
-
Terri Hewitt

Buyer's Agent in 2013
Terri Hewitt
Century 21 Sundance Realty
(386) 864-0050
87 Total Sales
-
Sharon Barbaro

Seller's Agent in 2012
Sharon Barbaro
A.H. Stone & Associates Inc
(386) 295-7468
2 in this area
35 Total Sales
Map
Source: Daytona Beach Area Association of REALTORS®
MLS Number: 523366
APN: 4126-05-00-1210
- 2 Creek Bend Way
- 61 Coquina Ridge Way
- 62 Coquina Ridge Way
- 69 Coquina Ridge Way
- 33 Coquina Ridge Way
- 3 Ashford Lakes Dr
- 8 Fox Cliff Way
- 36 Allenwood Look
- 32 Allenwood Look
- 3 Slow Stream Way
- 9 Circle Creek Way
- 24 Lake Vista Way
- 28 Shadowcreek Way
- 4 Deerfield Ct
- 6 Leisure Wood Way
- 14 Deerfield Ct
- 15 Cambridge Trace
- 4 Creek Bluff Way
- 80 Foxcroft Run
- 5 Lake Isle Way
