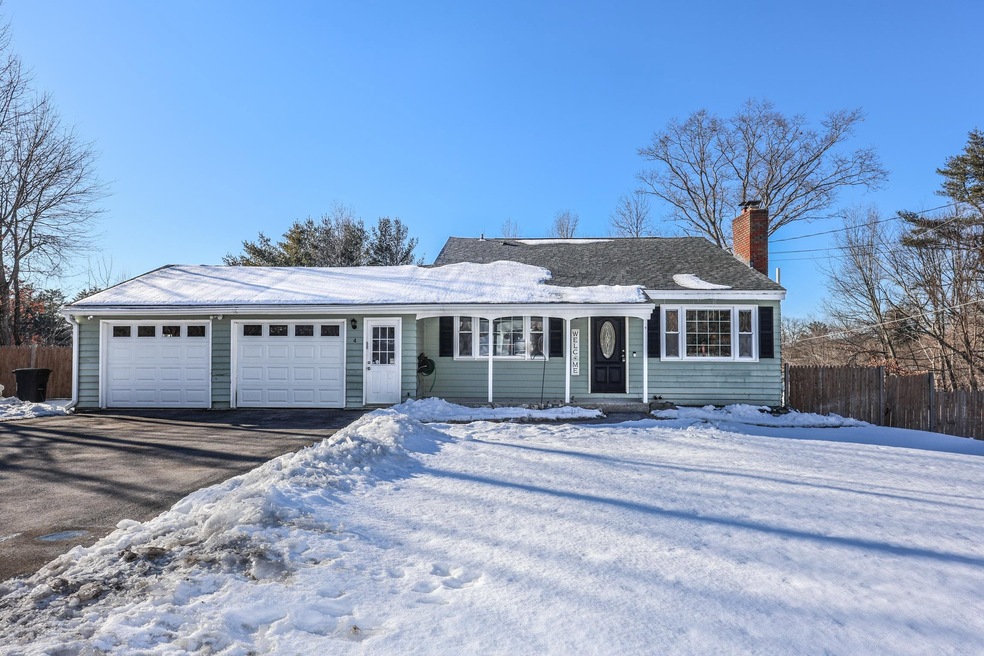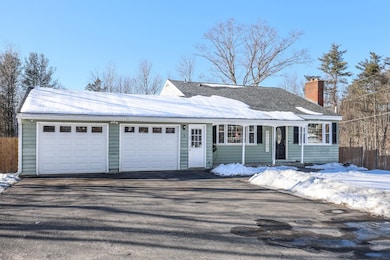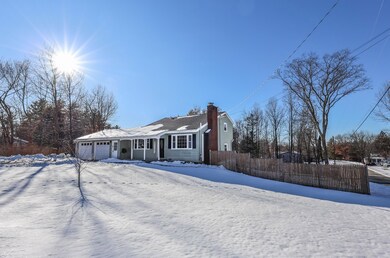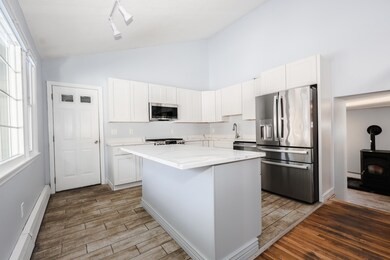
Highlights
- Cape Cod Architecture
- Wood Flooring
- Covered patio or porch
- Deck
- Corner Lot
- Fireplace
About This Home
As of March 2025Welcome to 4 Elaine Ave, a beautifully updated 3-bedroom, 1.5-bath home in a charming Derry neighborhood within the coveted Pinkerton Academy school district. Thoughtfully renovated in 2024-2025, this quad-level residence now features brand-new kitchen cabinetry, stunning quartz countertops, and top-of-the-line GE Profile appliances. Freshly painted walls and trim in Beacon Grey and Rodeo by Benjamin Moore create a modern yet inviting atmosphere. The first floor boasts a bright, contemporary kitchen that flows seamlessly into the vaulted living room, complete with a striking accent wall, white-washed brick fireplace, and custom built-ins. Upstairs, two bedrooms share a refreshed full bath, while the lower level offers a cozy pellet stove, an additional bedroom, a family room with deck access, and a convenient half bath. The home’s heating and cooling system was recently serviced, with mini-splits installed in 2023 for year-round comfort. Additional upgrades include new bathroom vanities, updated laundry hookups, and new flooring downstairs. Situated on a large, fenced corner lot, the oversized pressure-treated deck is perfect for entertaining. With natural light throughout and a 2-car attached garage, this home is a true Derry gem. Don’t miss out—schedule your showing today!
Last Agent to Sell the Property
KW Coastal and Lakes & Mountains Realty License #071931 Listed on: 02/11/2025
Home Details
Home Type
- Single Family
Est. Annual Taxes
- $8,189
Year Built
- Built in 1965
Lot Details
- 0.66 Acre Lot
- Property fronts a private road
- Corner Lot
- Level Lot
- Property is zoned MDR
Parking
- 2 Car Attached Garage
- Automatic Garage Door Opener
- Stone Driveway
Home Design
- Cape Cod Architecture
- Concrete Foundation
- Wood Frame Construction
- Architectural Shingle Roof
Interior Spaces
- 1,878 Sq Ft Home
- Property has 2 Levels
- Fireplace
- Natural Light
- Blinds
- Family Room
- Living Room
- Combination Kitchen and Dining Room
- Fire and Smoke Detector
Kitchen
- Gas Range
- Dishwasher
- Kitchen Island
Flooring
- Wood
- Tile
- Vinyl Plank
Bedrooms and Bathrooms
- 3 Bedrooms
Laundry
- Laundry Room
- Dryer
- Washer
Basement
- Interior Basement Entry
- Laundry in Basement
Outdoor Features
- Deck
- Covered patio or porch
- Shed
Schools
- Ernest P. Barka Elementary School
- Gilbert H. Hood Middle School
- Pinkerton Academy High School
Utilities
- Mini Split Air Conditioners
- Mini Split Heat Pump
- Hot Water Heating System
- Private Water Source
- High Speed Internet
- Cable TV Available
Listing and Financial Details
- Legal Lot and Block 4 / 045
- Assessor Parcel Number 11
Ownership History
Purchase Details
Home Financials for this Owner
Home Financials are based on the most recent Mortgage that was taken out on this home.Purchase Details
Home Financials for this Owner
Home Financials are based on the most recent Mortgage that was taken out on this home.Purchase Details
Home Financials for this Owner
Home Financials are based on the most recent Mortgage that was taken out on this home.Purchase Details
Home Financials for this Owner
Home Financials are based on the most recent Mortgage that was taken out on this home.Purchase Details
Purchase Details
Similar Homes in Derry, NH
Home Values in the Area
Average Home Value in this Area
Purchase History
| Date | Type | Sale Price | Title Company |
|---|---|---|---|
| Warranty Deed | $545,000 | None Available | |
| Warranty Deed | $545,000 | None Available | |
| Warranty Deed | $430,000 | None Available | |
| Warranty Deed | $430,000 | None Available | |
| Warranty Deed | $219,300 | -- | |
| Warranty Deed | $219,300 | -- | |
| Foreclosure Deed | $132,800 | -- | |
| Foreclosure Deed | $132,800 | -- | |
| Deed | $240,000 | -- | |
| Deed | $240,000 | -- | |
| Warranty Deed | $88,100 | -- | |
| Warranty Deed | $88,100 | -- |
Mortgage History
| Date | Status | Loan Amount | Loan Type |
|---|---|---|---|
| Open | $395,000 | Purchase Money Mortgage | |
| Closed | $395,000 | Purchase Money Mortgage | |
| Previous Owner | $385,000 | Purchase Money Mortgage | |
| Previous Owner | $230,000 | Stand Alone Refi Refinance Of Original Loan | |
| Previous Owner | $230,400 | Stand Alone Refi Refinance Of Original Loan | |
| Previous Owner | $270,000 | Unknown | |
| Previous Owner | $67,500 | Unknown |
Property History
| Date | Event | Price | Change | Sq Ft Price |
|---|---|---|---|---|
| 03/26/2025 03/26/25 | Sold | $545,000 | -0.9% | $290 / Sq Ft |
| 03/06/2025 03/06/25 | Off Market | $550,000 | -- | -- |
| 02/28/2025 02/28/25 | Pending | -- | -- | -- |
| 02/11/2025 02/11/25 | For Sale | $550,000 | +37.5% | $293 / Sq Ft |
| 10/18/2024 10/18/24 | Sold | $400,000 | -15.8% | $213 / Sq Ft |
| 08/26/2024 08/26/24 | Pending | -- | -- | -- |
| 08/22/2024 08/22/24 | Price Changed | $475,000 | -5.0% | $253 / Sq Ft |
| 08/19/2024 08/19/24 | For Sale | $500,000 | 0.0% | $266 / Sq Ft |
| 08/16/2024 08/16/24 | Pending | -- | -- | -- |
| 08/07/2024 08/07/24 | For Sale | $500,000 | 0.0% | $266 / Sq Ft |
| 07/01/2024 07/01/24 | Pending | -- | -- | -- |
| 06/27/2024 06/27/24 | For Sale | $500,000 | +16.3% | $266 / Sq Ft |
| 08/10/2021 08/10/21 | Sold | $430,000 | +10.3% | $229 / Sq Ft |
| 06/22/2021 06/22/21 | Pending | -- | -- | -- |
| 06/17/2021 06/17/21 | For Sale | $389,900 | +77.8% | $208 / Sq Ft |
| 04/18/2014 04/18/14 | Sold | $219,300 | +2.0% | $146 / Sq Ft |
| 03/21/2014 03/21/14 | Pending | -- | -- | -- |
| 10/24/2013 10/24/13 | For Sale | $214,900 | +51.3% | $143 / Sq Ft |
| 08/07/2013 08/07/13 | Sold | $142,000 | -7.1% | $95 / Sq Ft |
| 07/26/2013 07/26/13 | Pending | -- | -- | -- |
| 07/15/2013 07/15/13 | For Sale | $152,900 | -- | $103 / Sq Ft |
Tax History Compared to Growth
Tax History
| Year | Tax Paid | Tax Assessment Tax Assessment Total Assessment is a certain percentage of the fair market value that is determined by local assessors to be the total taxable value of land and additions on the property. | Land | Improvement |
|---|---|---|---|---|
| 2024 | $8,237 | $440,700 | $205,800 | $234,900 |
| 2023 | $8,189 | $396,000 | $174,800 | $221,200 |
| 2022 | $7,540 | $396,000 | $174,800 | $221,200 |
| 2021 | $7,054 | $284,900 | $132,900 | $152,000 |
| 2020 | $6,934 | $284,900 | $132,900 | $152,000 |
| 2019 | $6,334 | $242,500 | $100,700 | $141,800 |
| 2018 | $6,262 | $242,500 | $100,700 | $141,800 |
| 2017 | $5,684 | $210,400 | $91,100 | $119,300 |
| 2016 | $5,693 | $210,400 | $91,100 | $119,300 |
| 2015 | $5,437 | $186,000 | $91,100 | $94,900 |
| 2014 | $5,472 | $186,000 | $91,100 | $94,900 |
| 2013 | $5,486 | $174,200 | $83,400 | $90,800 |
Agents Affiliated with this Home
-
Christian Scott

Seller's Agent in 2025
Christian Scott
KW Coastal and Lakes & Mountains Realty
(603) 560-5318
6 in this area
97 Total Sales
-
Nicole Johnson

Buyer's Agent in 2025
Nicole Johnson
EXP Realty
(978) 230-1687
1 in this area
14 Total Sales
-
Brittney Ardizzoni

Seller's Agent in 2021
Brittney Ardizzoni
Jill & Co. Realty Group - Real Broker NH, LLC
(603) 531-0106
12 in this area
117 Total Sales
-
Joan Chagnon
J
Buyer's Agent in 2021
Joan Chagnon
EXP Realty
(603) 661-7074
1 in this area
18 Total Sales
-
Jason McMahon

Seller's Agent in 2014
Jason McMahon
Coldwell Banker Classic Realty
(603) 315-1378
3 in this area
196 Total Sales
-
Joy Baker

Buyer's Agent in 2014
Joy Baker
EXP Realty
(603) 490-5344
4 in this area
28 Total Sales
Map
Source: PrimeMLS
MLS Number: 5029135
APN: DERY-000011-000000-000045
- 5 Bill St
- 13 Hemlock Springs Rd
- 80 Overledge Drive Extension
- 13 Al St
- 203 Bypass 28
- 34 Conifer Place
- 40 Norwich Place
- 43 Daniel Rd
- 46 Daniel Rd
- 42 Daniel Rd
- 179 Windsor Dr
- 104 Windsor Dr
- 8 Overledge Dr
- 5 Rocky Cir
- 4 Sheridan Dr
- 16 Hunter Mill Way
- 100 Old Auburn Rd
- 78 Bypass 28
- 2 Driftwood Rd
- 612 Megan Dr






