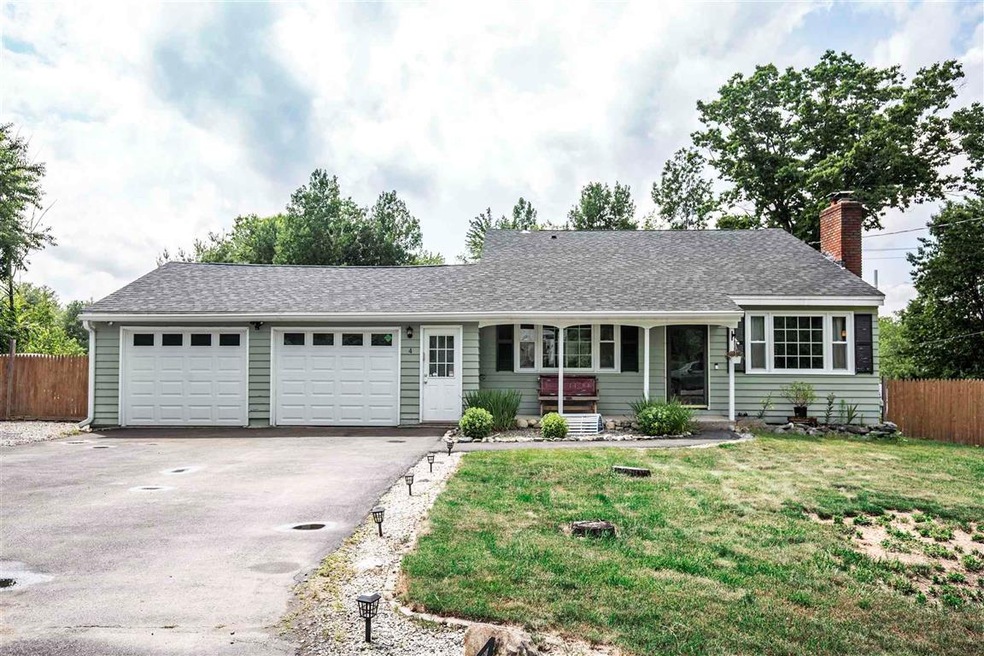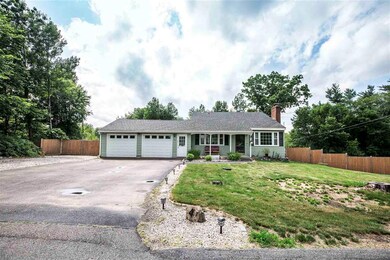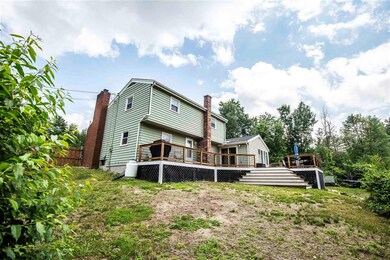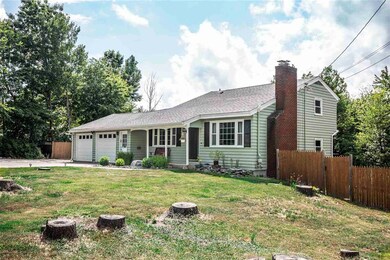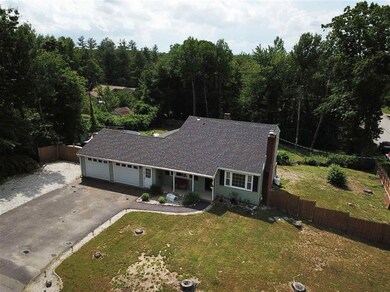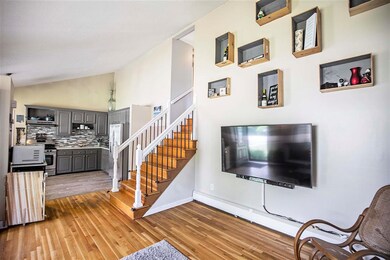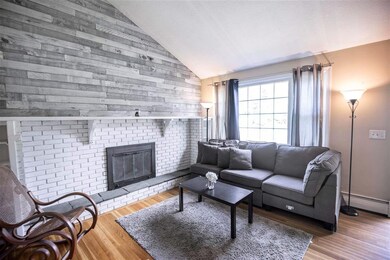
Highlights
- Cape Cod Architecture
- Vaulted Ceiling
- Corner Lot
- Deck
- Wood Flooring
- Fireplace
About This Home
As of March 2025This ADORABLE move-in ready Cape can be found amongst one of Derry's most sought after neighborhoods in the Pinkerton school district. This 3 bedroom , 2 bath home is flooded with TONS of natural light, hardwood flooring, & freshly painted rooms. 1st floor has a Beautifully updated eat-in kitchen with grey-toned color palette, refaced cabinets, SS appliances, and tiled floors! The family room boasts impressive vaulted ceilings, shiplap accent wall & white washed brick fireplace. This home aesthetically feels like a TRI-LEVEL home , so be sure not to miss anything! Up on the 2nd floor there are 2 bedrooms and a tastefully updated FULL bath with newer vanity and storage closets. Head downstairs from the kitchen to the “suite" level with a 4 year old pellet stove, 2 more bedrooms and a convenient 1/2 bath! Spacious Master Bedroom complete with built-in shelving units, AND direct access to back deck. Lower level is partially finished with a fantastic Rec room and laundry room! Head outside; this is where it gets even more exciting! 30 trees have been removed from the lot! Yes, 30! Giving a whole new life to this corner lot and what it has to offer. Landscaping is still coming in! Garage Doors & Gutters are 2 years young , new OVERSIZED custom rear pressure treated deck, skate ramp, fully fenced yard for kids and furry friends! Showings Begin at Open House Saturday 6/19/21 from 10-1, Stop By, no appt necessary!
Last Agent to Sell the Property
Jill & Co. Realty Group - Real Broker NH, LLC License #065808 Listed on: 06/17/2021
Home Details
Home Type
- Single Family
Est. Annual Taxes
- $6,934
Year Built
- Built in 1965
Lot Details
- 0.66 Acre Lot
- Landscaped
- Corner Lot
- Level Lot
- Property is zoned MDR
Parking
- 2 Car Attached Garage
- Automatic Garage Door Opener
- Stone Driveway
Home Design
- Cape Cod Architecture
- Concrete Foundation
- Wood Frame Construction
- Shingle Roof
- Clap Board Siding
Interior Spaces
- 1,878 Sq Ft Home
- 2-Story Property
- Vaulted Ceiling
- Ceiling Fan
- Fireplace
- Blinds
- Combination Kitchen and Dining Room
- Wood Flooring
- Fire and Smoke Detector
Kitchen
- Stove
- Dishwasher
Bedrooms and Bathrooms
- 3 Bedrooms
Laundry
- Dryer
- Washer
Partially Finished Basement
- Interior Basement Entry
- Laundry in Basement
Outdoor Features
- Deck
- Shed
- Porch
Schools
- Pinkerton Academy High School
Utilities
- Hot Water Heating System
- Heating System Uses Oil
- Private Water Source
- Electric Water Heater
- Septic Tank
- Cable TV Available
Listing and Financial Details
- Exclusions: Cameras & Audio Systems
- Legal Lot and Block 4 / 045
Ownership History
Purchase Details
Home Financials for this Owner
Home Financials are based on the most recent Mortgage that was taken out on this home.Purchase Details
Home Financials for this Owner
Home Financials are based on the most recent Mortgage that was taken out on this home.Purchase Details
Home Financials for this Owner
Home Financials are based on the most recent Mortgage that was taken out on this home.Purchase Details
Home Financials for this Owner
Home Financials are based on the most recent Mortgage that was taken out on this home.Purchase Details
Purchase Details
Similar Homes in Derry, NH
Home Values in the Area
Average Home Value in this Area
Purchase History
| Date | Type | Sale Price | Title Company |
|---|---|---|---|
| Warranty Deed | $545,000 | None Available | |
| Warranty Deed | $545,000 | None Available | |
| Warranty Deed | $430,000 | None Available | |
| Warranty Deed | $430,000 | None Available | |
| Warranty Deed | $219,300 | -- | |
| Warranty Deed | $219,300 | -- | |
| Foreclosure Deed | $132,800 | -- | |
| Foreclosure Deed | $132,800 | -- | |
| Deed | $240,000 | -- | |
| Deed | $240,000 | -- | |
| Warranty Deed | $88,100 | -- | |
| Warranty Deed | $88,100 | -- |
Mortgage History
| Date | Status | Loan Amount | Loan Type |
|---|---|---|---|
| Open | $395,000 | Purchase Money Mortgage | |
| Closed | $395,000 | Purchase Money Mortgage | |
| Previous Owner | $385,000 | Purchase Money Mortgage | |
| Previous Owner | $230,000 | Stand Alone Refi Refinance Of Original Loan | |
| Previous Owner | $230,400 | Stand Alone Refi Refinance Of Original Loan | |
| Previous Owner | $270,000 | Unknown | |
| Previous Owner | $67,500 | Unknown |
Property History
| Date | Event | Price | Change | Sq Ft Price |
|---|---|---|---|---|
| 03/26/2025 03/26/25 | Sold | $545,000 | -0.9% | $290 / Sq Ft |
| 03/06/2025 03/06/25 | Off Market | $550,000 | -- | -- |
| 02/28/2025 02/28/25 | Pending | -- | -- | -- |
| 02/11/2025 02/11/25 | For Sale | $550,000 | +37.5% | $293 / Sq Ft |
| 10/18/2024 10/18/24 | Sold | $400,000 | -15.8% | $213 / Sq Ft |
| 08/26/2024 08/26/24 | Pending | -- | -- | -- |
| 08/22/2024 08/22/24 | Price Changed | $475,000 | -5.0% | $253 / Sq Ft |
| 08/19/2024 08/19/24 | For Sale | $500,000 | 0.0% | $266 / Sq Ft |
| 08/16/2024 08/16/24 | Pending | -- | -- | -- |
| 08/07/2024 08/07/24 | For Sale | $500,000 | 0.0% | $266 / Sq Ft |
| 07/01/2024 07/01/24 | Pending | -- | -- | -- |
| 06/27/2024 06/27/24 | For Sale | $500,000 | +16.3% | $266 / Sq Ft |
| 08/10/2021 08/10/21 | Sold | $430,000 | +10.3% | $229 / Sq Ft |
| 06/22/2021 06/22/21 | Pending | -- | -- | -- |
| 06/17/2021 06/17/21 | For Sale | $389,900 | +77.8% | $208 / Sq Ft |
| 04/18/2014 04/18/14 | Sold | $219,300 | +2.0% | $146 / Sq Ft |
| 03/21/2014 03/21/14 | Pending | -- | -- | -- |
| 10/24/2013 10/24/13 | For Sale | $214,900 | +51.3% | $143 / Sq Ft |
| 08/07/2013 08/07/13 | Sold | $142,000 | -7.1% | $95 / Sq Ft |
| 07/26/2013 07/26/13 | Pending | -- | -- | -- |
| 07/15/2013 07/15/13 | For Sale | $152,900 | -- | $103 / Sq Ft |
Tax History Compared to Growth
Tax History
| Year | Tax Paid | Tax Assessment Tax Assessment Total Assessment is a certain percentage of the fair market value that is determined by local assessors to be the total taxable value of land and additions on the property. | Land | Improvement |
|---|---|---|---|---|
| 2024 | $8,237 | $440,700 | $205,800 | $234,900 |
| 2023 | $8,189 | $396,000 | $174,800 | $221,200 |
| 2022 | $7,540 | $396,000 | $174,800 | $221,200 |
| 2021 | $7,054 | $284,900 | $132,900 | $152,000 |
| 2020 | $6,934 | $284,900 | $132,900 | $152,000 |
| 2019 | $6,334 | $242,500 | $100,700 | $141,800 |
| 2018 | $6,262 | $242,500 | $100,700 | $141,800 |
| 2017 | $5,684 | $210,400 | $91,100 | $119,300 |
| 2016 | $5,693 | $210,400 | $91,100 | $119,300 |
| 2015 | $5,437 | $186,000 | $91,100 | $94,900 |
| 2014 | $5,472 | $186,000 | $91,100 | $94,900 |
| 2013 | $5,486 | $174,200 | $83,400 | $90,800 |
Agents Affiliated with this Home
-
Christian Scott

Seller's Agent in 2025
Christian Scott
KW Coastal and Lakes & Mountains Realty
(603) 560-5318
6 in this area
97 Total Sales
-
Nicole Johnson

Buyer's Agent in 2025
Nicole Johnson
EXP Realty
(978) 230-1687
1 in this area
14 Total Sales
-
Brittney Ardizzoni

Seller's Agent in 2021
Brittney Ardizzoni
Jill & Co. Realty Group - Real Broker NH, LLC
(603) 531-0106
12 in this area
117 Total Sales
-
Joan Chagnon
J
Buyer's Agent in 2021
Joan Chagnon
EXP Realty
(603) 661-7074
1 in this area
18 Total Sales
-
Jason McMahon

Seller's Agent in 2014
Jason McMahon
Coldwell Banker Classic Realty
(603) 315-1378
3 in this area
196 Total Sales
-
Joy Baker

Buyer's Agent in 2014
Joy Baker
EXP Realty
(603) 490-5344
4 in this area
28 Total Sales
Map
Source: PrimeMLS
MLS Number: 4867258
APN: DERY-000011-000000-000045
- 5 Bill St
- 13 Hemlock Springs Rd
- 80 Overledge Drive Extension
- 13 Al St
- 203 Bypass 28
- 34 Conifer Place
- 40 Norwich Place
- 43 Daniel Rd
- 46 Daniel Rd
- 42 Daniel Rd
- 179 Windsor Dr
- 104 Windsor Dr
- 8 Overledge Dr
- 5 Rocky Cir
- 4 Sheridan Dr
- 16 Hunter Mill Way
- 100 Old Auburn Rd
- 78 Bypass 28
- 2 Driftwood Rd
- 612 Megan Dr
