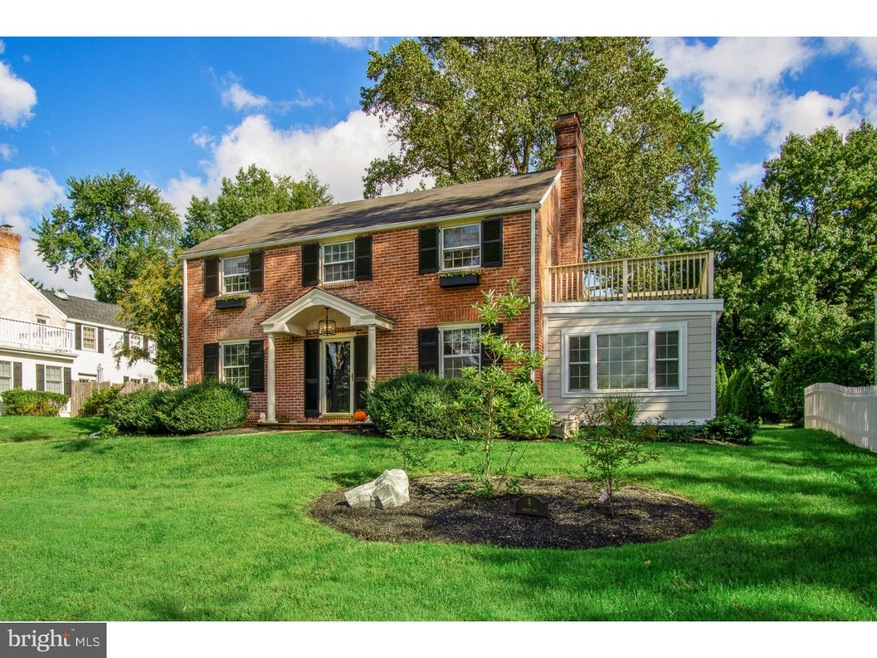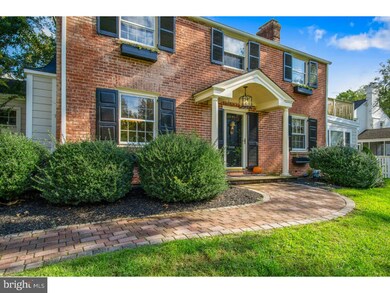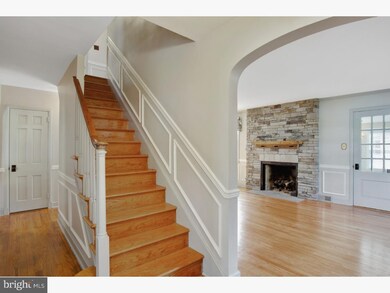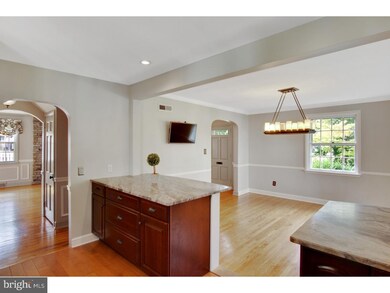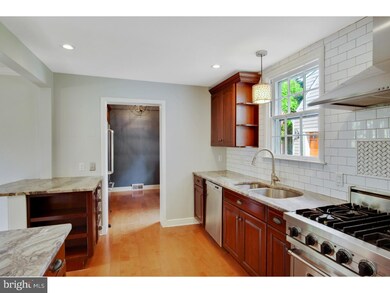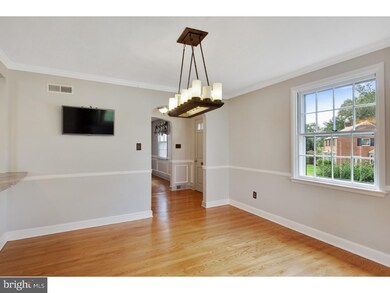
4 Haslet Way Wilmington, DE 19807
Westminster NeighborhoodHighlights
- Commercial Range
- Wood Flooring
- No HOA
- Colonial Architecture
- Attic
- Wet Bar
About This Home
As of November 2018Welcome to Westhaven - a pristine and established County community that is inviting for all new residents. All upgrades and renovations are ready for all to enjoy. Additionally, the detached garage offers a huge entertainment room for you and your guests.
Last Agent to Sell the Property
Sterling Real Estate LLC License #R1-0003446 Listed on: 09/27/2018
Home Details
Home Type
- Single Family
Est. Annual Taxes
- $3,483
Year Built
- Built in 1940
Lot Details
- 10,454 Sq Ft Lot
- Lot Dimensions are 80x138
- Property is in good condition
- Property is zoned NC6.5
Home Design
- Colonial Architecture
- Brick Exterior Construction
- Stone Foundation
- Shingle Roof
- Asbestos
Interior Spaces
- 2,775 Sq Ft Home
- Property has 2 Levels
- Wet Bar
- Stone Fireplace
- Family Room
- Living Room
- Dining Room
- Wood Flooring
- Commercial Range
- Attic
Bedrooms and Bathrooms
- 3 Bedrooms
- En-Suite Primary Bedroom
- En-Suite Bathroom
Basement
- Basement Fills Entire Space Under The House
- Laundry in Basement
Parking
- 2 Open Parking Spaces
- 4 Parking Spaces
- Private Parking
Utilities
- Forced Air Heating and Cooling System
- Heating System Uses Oil
- 200+ Amp Service
- Natural Gas Water Heater
Community Details
- No Home Owners Association
- Association fees include snow removal
- Westhaven Subdivision
Listing and Financial Details
- Tax Lot 005
- Assessor Parcel Number 07-033.30-005
Ownership History
Purchase Details
Home Financials for this Owner
Home Financials are based on the most recent Mortgage that was taken out on this home.Purchase Details
Home Financials for this Owner
Home Financials are based on the most recent Mortgage that was taken out on this home.Purchase Details
Home Financials for this Owner
Home Financials are based on the most recent Mortgage that was taken out on this home.Purchase Details
Home Financials for this Owner
Home Financials are based on the most recent Mortgage that was taken out on this home.Similar Homes in Wilmington, DE
Home Values in the Area
Average Home Value in this Area
Purchase History
| Date | Type | Sale Price | Title Company |
|---|---|---|---|
| Deed | -- | None Available | |
| Interfamily Deed Transfer | -- | None Available | |
| Interfamily Deed Transfer | -- | None Available | |
| Deed | $300,000 | -- |
Mortgage History
| Date | Status | Loan Amount | Loan Type |
|---|---|---|---|
| Open | $130,000 | New Conventional | |
| Previous Owner | $306,500 | New Conventional | |
| Previous Owner | $250,000 | Credit Line Revolving | |
| Previous Owner | $320,000 | New Conventional | |
| Previous Owner | $210,000 | Purchase Money Mortgage |
Property History
| Date | Event | Price | Change | Sq Ft Price |
|---|---|---|---|---|
| 11/25/2018 11/25/18 | Sold | $475,000 | -7.8% | $171 / Sq Ft |
| 10/15/2018 10/15/18 | Pending | -- | -- | -- |
| 10/01/2018 10/01/18 | For Sale | $515,000 | -- | $186 / Sq Ft |
Tax History Compared to Growth
Tax History
| Year | Tax Paid | Tax Assessment Tax Assessment Total Assessment is a certain percentage of the fair market value that is determined by local assessors to be the total taxable value of land and additions on the property. | Land | Improvement |
|---|---|---|---|---|
| 2024 | $4,755 | $128,700 | $22,400 | $106,300 |
| 2023 | $4,195 | $128,700 | $22,400 | $106,300 |
| 2022 | $4,245 | $128,700 | $22,400 | $106,300 |
| 2021 | $4,245 | $128,700 | $22,400 | $106,300 |
| 2020 | $4,258 | $128,700 | $22,400 | $106,300 |
| 2019 | $4,134 | $116,600 | $22,400 | $94,200 |
| 2018 | $344 | $116,600 | $22,400 | $94,200 |
| 2017 | $3,326 | $108,900 | $22,400 | $86,500 |
| 2016 | $3,326 | $108,900 | $22,400 | $86,500 |
| 2015 | $3,117 | $108,900 | $22,400 | $86,500 |
| 2014 | $2,884 | $108,900 | $22,400 | $86,500 |
Agents Affiliated with this Home
-
Carly Simmons

Seller's Agent in 2025
Carly Simmons
Patterson Schwartz
(302) 757-9643
1 in this area
21 Total Sales
-
Jay Freeberry
J
Seller's Agent in 2018
Jay Freeberry
Sterling Real Estate LLC
(302) 479-9600
6 Total Sales
-
George Hobbs

Buyer's Agent in 2018
George Hobbs
Monument Sotheby's International Realty
(302) 545-5263
3 in this area
70 Total Sales
Map
Source: Bright MLS
MLS Number: 1007542092
APN: 07-033.30-005
- 5 Willing Way
- 3412 Barbara Ln
- 3100 W 4th St
- 707 Greenwood Rd
- 1006 Westover Rd
- 714 Walkers Mill Ln
- 702 Walkers Mill Ln
- 721 Walkers Mill Ln Unit BM9
- 733 Walkers Mill Ln Unit C004
- 405 Tindall Rd
- 2305 Macdonough Rd
- 1603 Greenhill Ave
- 700 Woodlawn Ave
- 230 Woodlawn Ave
- 310 Colonial Ave
- 2218 W 3rd St
- 1413 Wedgewood Rd
- 2203 Pyle St
- 2401 UNIT Pennsylvania Ave Unit 204
- 2401 UNIT Pennsylvania Ave Unit 310
