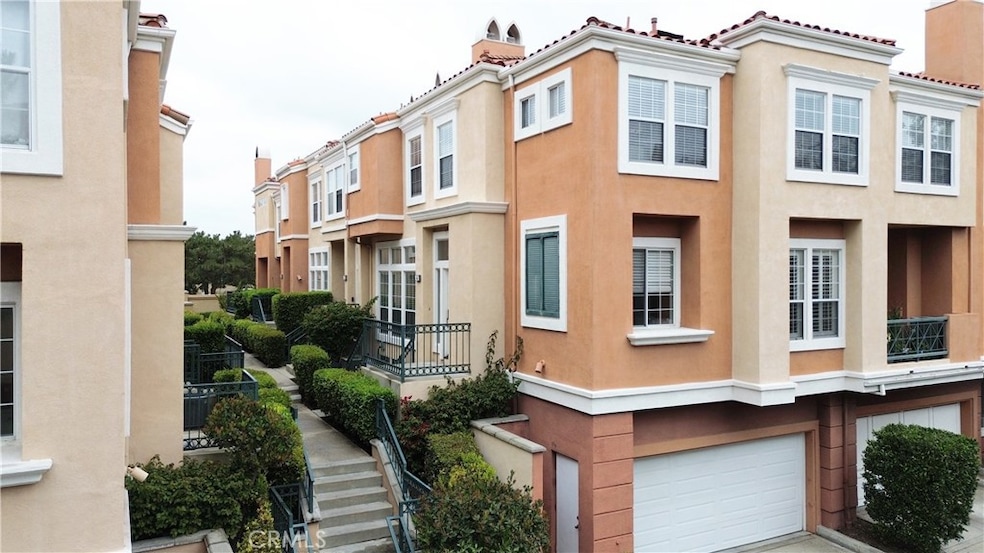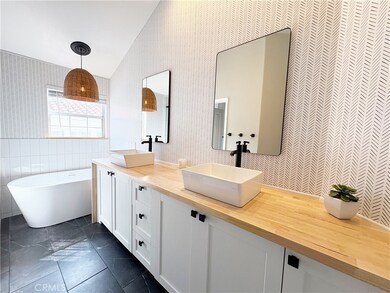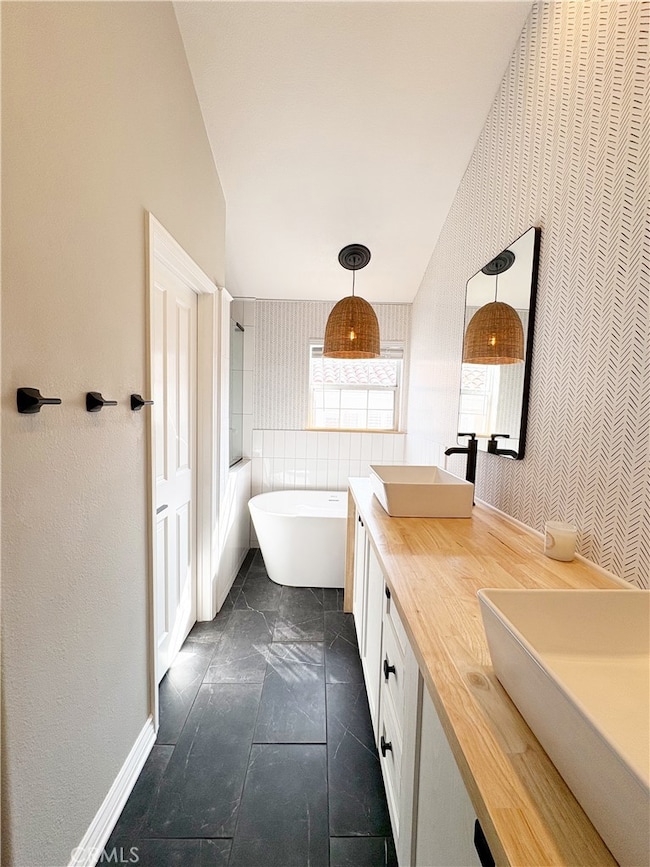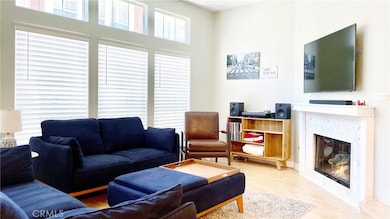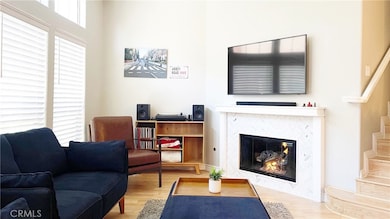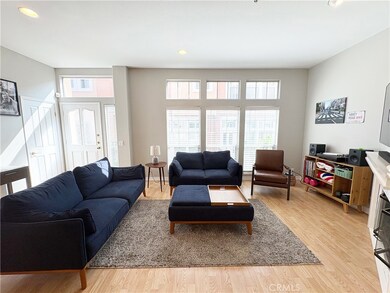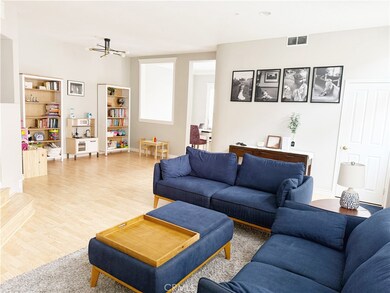
4 Imperial Aisle Irvine, CA 92606
Westpark NeighborhoodEstimated payment $7,635/month
Highlights
- Home Theater
- Primary Bedroom Suite
- Open Floorplan
- Westpark Elementary School Rated A
- 1.17 Acre Lot
- 5-minute walk to San Remo Park
About This Home
Located in the highly desirable gated community of Corte Bella, this nearly 2,000 square foot home offers strong long-term potential for investors and owner-occupants alike. This bright and airy three-bedroom home features soaring ceilings, abundant natural light, hard-surface flooring throughout, and numerous recent upgrades. A new AC system was installed in May 2025, and a brand-new roof—paid for by the current owner—is scheduled for installation next month. The property has been thoughtfully upgraded for low maintenance and modern functionality.
A standout bonus space on the lower level offers incredible versatility. Currently configured as a spacious home office with extensive built-ins, it can easily be transformed into a game room, play area, gym, or fourth bedroom.
The main level provides a functional and welcoming layout with designated spaces for entertaining, dining, and a children’s play area—all filled with natural light. Upstairs, you’ll find vaulted ceilings and three comfortable bedrooms, including a beautifully remodeled modern main bathroom. The primary closet is thoughtfully designed with custom wood shelving and organizers.
This home has incredible storage, including garage built-ins along three walls and on the ceiling, and extra closets for additional storage on each floor of the home.
Corte Bella provides resort-style amenities including a private pool, four additional community pools, and water included in the HOA dues. There is no Mello-Roos, and the property tax rate is just 1.07%.
The location is unbeatable—minutes from the 405 and 5 freeways, within walking distance of Bill Barber Park, and close to the San Diego Creek Trail, where you can stroll to Target, HMart, Peet’s Coffee, restaurants, and shops. You’re also less than 15 minutes from the beach, Irvine Spectrum, South Coast Plaza, and John Wayne Airport. This home is uniquely situated in Irvine Unified School District’s only super attendance neighborhood, offering families the rare choice between Westpark Elementary (year-round schedule) and Culverdale Elementary (traditional schedule) - both highly ranked IUSD schools.
With its turnkey condition, flexible layout, exceptional upgrades, and prime location, this home is a rare opportunity in one of Irvine’s most desirable communities.
Listing Agent
Real Broker Brokerage Phone: 415-823-8720 License #01894860 Listed on: 06/05/2025

Property Details
Home Type
- Condominium
Est. Annual Taxes
- $9,853
Year Built
- Built in 1990 | Remodeled
HOA Fees
Parking
- 2 Car Attached Garage
- Parking Available
- Side Facing Garage
- Single Garage Door
- Automatic Gate
Home Design
- Mediterranean Architecture
Interior Spaces
- 1,929 Sq Ft Home
- 3-Story Property
- Open Floorplan
- High Ceiling
- Gas Fireplace
- Blinds
- Entryway
- Family Room with Fireplace
- Living Room
- Formal Dining Room
- Home Theater
- Bonus Room
- Storage
- Laminate Flooring
- Neighborhood Views
Kitchen
- Eat-In Kitchen
- Gas Oven
- Six Burner Stove
- Gas Range
- Microwave
- Dishwasher
- Disposal
Bedrooms and Bathrooms
- 3 Main Level Bedrooms
- All Upper Level Bedrooms
- Primary Bedroom Suite
- Remodeled Bathroom
- Dual Vanity Sinks in Primary Bathroom
- Bathtub
- Separate Shower
- Exhaust Fan In Bathroom
Laundry
- Laundry Room
- Laundry in Garage
- Gas Dryer Hookup
Utilities
- Central Heating and Cooling System
- Heating System Uses Natural Gas
Additional Features
- Patio
- Two or More Common Walls
Listing and Financial Details
- Tax Lot 5
- Tax Tract Number 13554
- Assessor Parcel Number 93781605
- $387 per year additional tax assessments
Community Details
Overview
- 205 Units
- Westpark Corte Bella Community Association, Phone Number (714) 508-9070
- Westpark Association
- Westpark HOA
- Corte Bella Subdivision
Recreation
- Community Pool
- Community Spa
- Park
- Bike Trail
Additional Features
- Community Barbecue Grill
- Card or Code Access
Map
Home Values in the Area
Average Home Value in this Area
Tax History
| Year | Tax Paid | Tax Assessment Tax Assessment Total Assessment is a certain percentage of the fair market value that is determined by local assessors to be the total taxable value of land and additions on the property. | Land | Improvement |
|---|---|---|---|---|
| 2025 | $9,853 | $933,863 | $714,479 | $219,384 |
| 2024 | $9,853 | $915,552 | $700,469 | $215,083 |
| 2023 | $9,600 | $897,600 | $686,734 | $210,866 |
| 2022 | $9,420 | $880,000 | $673,268 | $206,732 |
| 2021 | $6,434 | $600,423 | $372,311 | $228,112 |
| 2020 | $6,397 | $594,267 | $368,494 | $225,773 |
| 2019 | $6,754 | $582,615 | $361,268 | $221,347 |
| 2018 | $6,644 | $571,192 | $354,185 | $217,007 |
| 2017 | $6,518 | $559,993 | $347,241 | $212,752 |
| 2016 | $6,254 | $549,013 | $340,432 | $208,581 |
| 2015 | $6,169 | $540,767 | $335,319 | $205,448 |
| 2014 | $6,060 | $530,175 | $328,751 | $201,424 |
Property History
| Date | Event | Price | Change | Sq Ft Price |
|---|---|---|---|---|
| 07/26/2025 07/26/25 | Price Changed | $1,160,000 | -1.7% | $601 / Sq Ft |
| 07/08/2025 07/08/25 | Price Changed | $1,180,000 | -1.7% | $612 / Sq Ft |
| 06/25/2025 06/25/25 | Price Changed | $1,200,000 | -4.8% | $622 / Sq Ft |
| 06/20/2025 06/20/25 | Price Changed | $1,260,000 | -1.6% | $653 / Sq Ft |
| 06/05/2025 06/05/25 | For Sale | $1,280,000 | +45.5% | $664 / Sq Ft |
| 10/22/2021 10/22/21 | Sold | $880,000 | 0.0% | $456 / Sq Ft |
| 10/05/2021 10/05/21 | Off Market | $880,000 | -- | -- |
| 10/01/2021 10/01/21 | Pending | -- | -- | -- |
| 09/24/2021 09/24/21 | For Sale | $863,000 | -- | $447 / Sq Ft |
Purchase History
| Date | Type | Sale Price | Title Company |
|---|---|---|---|
| Grant Deed | $880,000 | First American Title Company | |
| Interfamily Deed Transfer | -- | First American Title Co La | |
| Interfamily Deed Transfer | -- | None Available | |
| Interfamily Deed Transfer | -- | -- | |
| Grant Deed | -- | Equity Title Company | |
| Grant Deed | -- | Equity Title Company | |
| Grant Deed | -- | -- | |
| Quit Claim Deed | -- | -- | |
| Grant Deed | -- | Fidelity National Title Co | |
| Grant Deed | $229,000 | Guardian Title Company | |
| Interfamily Deed Transfer | -- | -- |
Mortgage History
| Date | Status | Loan Amount | Loan Type |
|---|---|---|---|
| Open | $810,000 | New Conventional | |
| Previous Owner | $209,000 | New Conventional | |
| Previous Owner | $224,500 | New Conventional | |
| Previous Owner | $290,000 | Purchase Money Mortgage | |
| Previous Owner | $290,000 | Purchase Money Mortgage | |
| Previous Owner | $206,100 | No Value Available |
Similar Homes in the area
Source: California Regional Multiple Listing Service (CRMLS)
MLS Number: OC25125505
APN: 937-816-05
- 10 Palmieri Aisle Unit 151
- 5 Arese Aisle
- 10 Torrigiani Aisle Unit 201
- 6 Garzoni Aisle
- 10 Bettoni Aisle
- 21 Medici Aisle
- 414 Silk Tree
- 60 Fringe Tree Unit 52
- 1427 Abelia
- 32 Comiso
- 32 Belcanto
- 1703 Solvay Aisle Unit 106
- 59 Juneberry Unit 20
- 2702 Ladrillo Aisle Unit 45
- 1408 Solvay Aisle
- 507 Tropea Aisle
- 18 Decente
- 19 Las Cruces
- 3229 Larkspur St
- 38 Woodleaf Unit 203
- 19 Imperial Aisle
- 3 Medici Aisle
- 11 Crivelli Aisle
- 100 Cantata
- 100 Santa Louisa
- 1011 San Remo
- 100 Duranzo Aisle
- 8 Bormes
- 26 Aprilla
- 107 Marinella Aisle
- 27 Comiso
- 38 Fringe Tree
- 15 Murica Aisle
- 8 Calavera
- 403 San Marino
- 500 Cardiff
- 79 Alicante Aisle Unit 64
- 44 Calavera
- 16101 Murphy Ave
- 2801 Alton Pkwy
