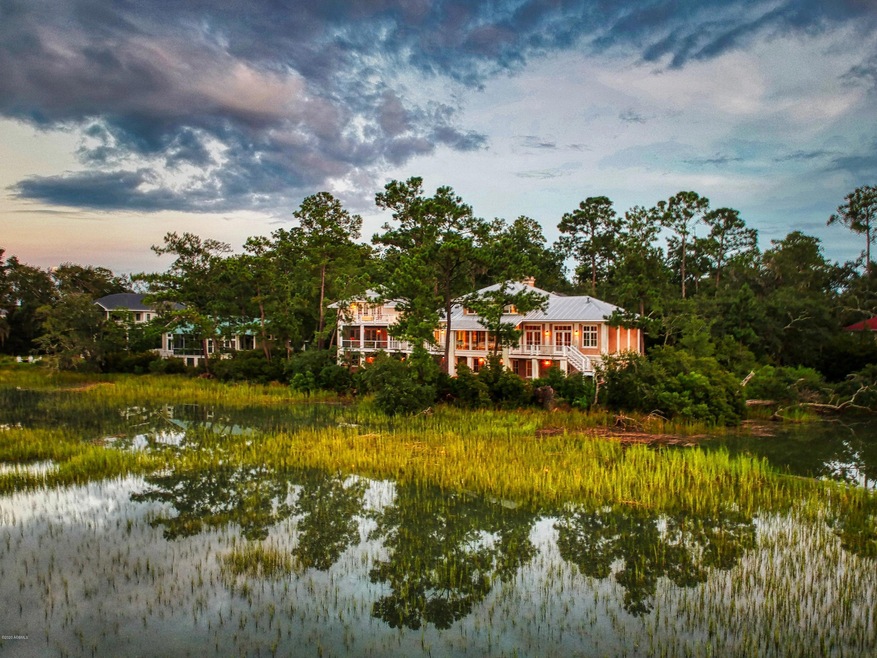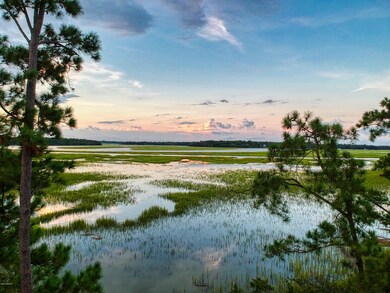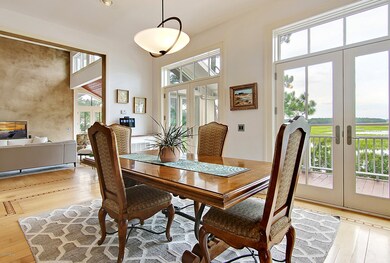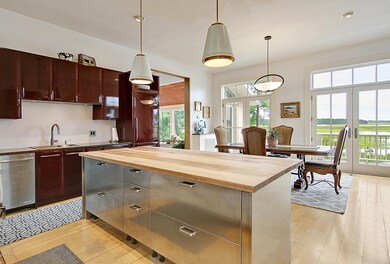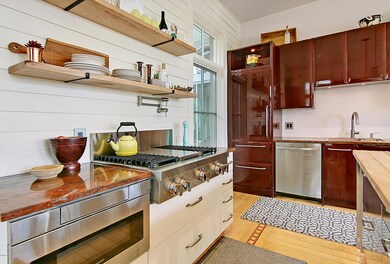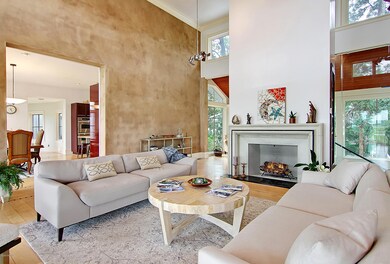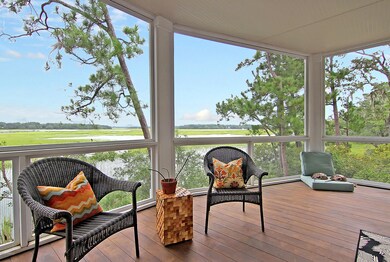
$1,175,000
- 5 Beds
- 4.5 Baths
- 3,598 Sq Ft
- 4 N Point Trail
- Beaufort, SC
This one-of-a-kind home is a nature lover's dream & a MUST SEE! Hidden between the Live Oaks of Dolphin Point on Cat Island, you'll find this eclectic, four-story home featuring reclaimed heart pine floors, exposed wooden beams, & nearly 2,000 square feet of porches, perfect for Lowcountry living! The estate features tons of natural landscapes w/ wooded & pond views, gardens, & living fenced
Ethan James Charter One Realty
