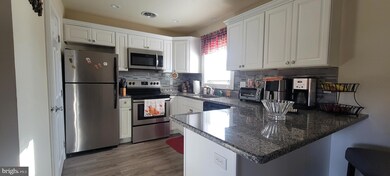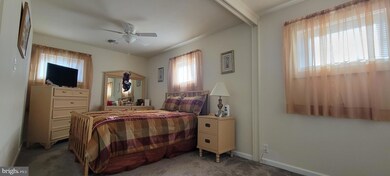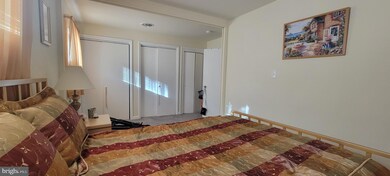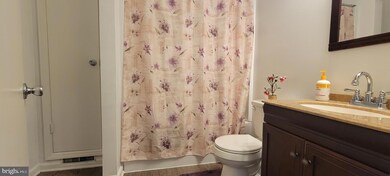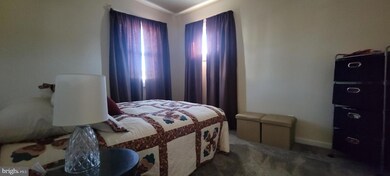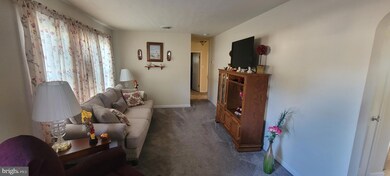
40 Mcdaniel Dr Dover, DE 19901
Kent Acres NeighborhoodHighlights
- Rambler Architecture
- Attic
- Stainless Steel Appliances
- Caesar Rodney High School Rated A-
- No HOA
- Eat-In Kitchen
About This Home
As of December 2024Welcome to Kent Acres. This wonderful home was completely remodeled in 2018. The kitchen had new cabinets, granite countertops, stainless steal appliances and matching backsplash. The roof, heating, central air, flooring, windows, bathroom, and laundry room were all new and have been meticulously upkept since then, The owners bedroom is generously sized and has 3 closets! The bathroom is very spacious as well. The large, fully fenced in lot is perfect for entertaining. The new shed will take care of all your outside storage needs. The buyer is offering a one year home warranty from APHW (a $499 value) for peace of mind. Kent acres is centrally located to shopping restaurants, rt 13 and rt1. Schedule your appointment today.
Last Agent to Sell the Property
Keller Williams Realty Central-Delaware Listed on: 11/02/2024

Home Details
Home Type
- Single Family
Est. Annual Taxes
- $1,218
Year Built
- Built in 1954 | Remodeled in 2018
Lot Details
- 10,497 Sq Ft Lot
- Lot Dimensions are 81.20 x 112.85
- Property is Fully Fenced
- Chain Link Fence
- Property is in excellent condition
- Property is zoned RS1
Home Design
- Rambler Architecture
- Slab Foundation
- Vinyl Siding
Interior Spaces
- 1,176 Sq Ft Home
- Property has 1 Level
- Living Room
- Dining Room
- Attic
Kitchen
- Eat-In Kitchen
- Stainless Steel Appliances
Flooring
- Wall to Wall Carpet
- Tile or Brick
- Vinyl
Bedrooms and Bathrooms
- 3 Main Level Bedrooms
- En-Suite Primary Bedroom
- 1 Full Bathroom
Laundry
- Laundry Room
- Laundry on main level
Parking
- 2 Parking Spaces
- 2 Driveway Spaces
- On-Street Parking
Eco-Friendly Details
- Energy-Efficient Appliances
Schools
- W.B. Simpson Elementary School
Utilities
- Forced Air Heating and Cooling System
- Electric Water Heater
- Municipal Trash
Community Details
- No Home Owners Association
- Kent Acres Subdivision
Listing and Financial Details
- Tax Lot 3300-000
- Assessor Parcel Number ED-00-08609-02-3300-000
Ownership History
Purchase Details
Home Financials for this Owner
Home Financials are based on the most recent Mortgage that was taken out on this home.Purchase Details
Home Financials for this Owner
Home Financials are based on the most recent Mortgage that was taken out on this home.Purchase Details
Purchase Details
Home Financials for this Owner
Home Financials are based on the most recent Mortgage that was taken out on this home.Similar Homes in Dover, DE
Home Values in the Area
Average Home Value in this Area
Purchase History
| Date | Type | Sale Price | Title Company |
|---|---|---|---|
| Deed | -- | None Listed On Document | |
| Deed | $154,900 | None Available | |
| Sheriffs Deed | $56,000 | None Available | |
| Deed | $129,900 | None Available |
Mortgage History
| Date | Status | Loan Amount | Loan Type |
|---|---|---|---|
| Open | $192,000 | New Conventional | |
| Previous Owner | $152,000 | New Conventional | |
| Previous Owner | $150,253 | New Conventional | |
| Previous Owner | $127,546 | FHA |
Property History
| Date | Event | Price | Change | Sq Ft Price |
|---|---|---|---|---|
| 12/16/2024 12/16/24 | Sold | $240,000 | 0.0% | $204 / Sq Ft |
| 11/04/2024 11/04/24 | Pending | -- | -- | -- |
| 11/02/2024 11/02/24 | For Sale | $240,000 | +54.9% | $204 / Sq Ft |
| 01/03/2019 01/03/19 | Sold | $154,900 | 0.0% | $129 / Sq Ft |
| 11/26/2018 11/26/18 | Pending | -- | -- | -- |
| 11/21/2018 11/21/18 | For Sale | $154,900 | -- | $129 / Sq Ft |
Tax History Compared to Growth
Tax History
| Year | Tax Paid | Tax Assessment Tax Assessment Total Assessment is a certain percentage of the fair market value that is determined by local assessors to be the total taxable value of land and additions on the property. | Land | Improvement |
|---|---|---|---|---|
| 2024 | $1,218 | $200,200 | $69,600 | $130,600 |
| 2023 | $997 | $22,800 | $9,800 | $13,000 |
| 2022 | $948 | $22,800 | $9,800 | $13,000 |
| 2021 | $934 | $22,800 | $9,800 | $13,000 |
| 2020 | $908 | $22,800 | $9,800 | $13,000 |
| 2019 | $887 | $22,800 | $9,800 | $13,000 |
| 2018 | $857 | $22,800 | $9,800 | $13,000 |
| 2017 | $867 | $22,800 | $0 | $0 |
| 2016 | $800 | $22,800 | $0 | $0 |
| 2015 | $568 | $22,800 | $0 | $0 |
| 2014 | $562 | $22,800 | $0 | $0 |
Agents Affiliated with this Home
-
John Maxwell

Seller's Agent in 2024
John Maxwell
Keller Williams Realty Central-Delaware
(302) 270-6967
2 in this area
79 Total Sales
-
Ivy-lyn Sia

Buyer's Agent in 2024
Ivy-lyn Sia
Welcome Home Realty
(302) 724-9142
1 in this area
138 Total Sales
-
Brendin Knieriem

Seller's Agent in 2019
Brendin Knieriem
EXP Realty, LLC
(302) 632-8677
31 Total Sales
Map
Source: Bright MLS
MLS Number: DEKT2032586
APN: 2-00-08609-02-3300-000
- 12 Lots Wolf Creek Cir
- 103 Beechwood Ave
- 97 Glenda Rd
- 1466 S Governors Ave
- 45 S Shore Dr
- 224 Kesselring Ave
- 111 N Fairfield Dr
- 55 Beloit Ave
- 70 N Fairfield Dr
- 384 Post Blvd
- 87 Lynnhaven Dr
- 1679 S State St Unit A48
- 71 Wildswood Rd
- 200 Beechwood Ave
- 200 Beechwood Ave Unit 2
- 293 Kesselring Ave
- 373 Fiddlers Green
- 60 John Collins Cir
- 9 Chadwick Dr
- 409 Dogwood Ave

