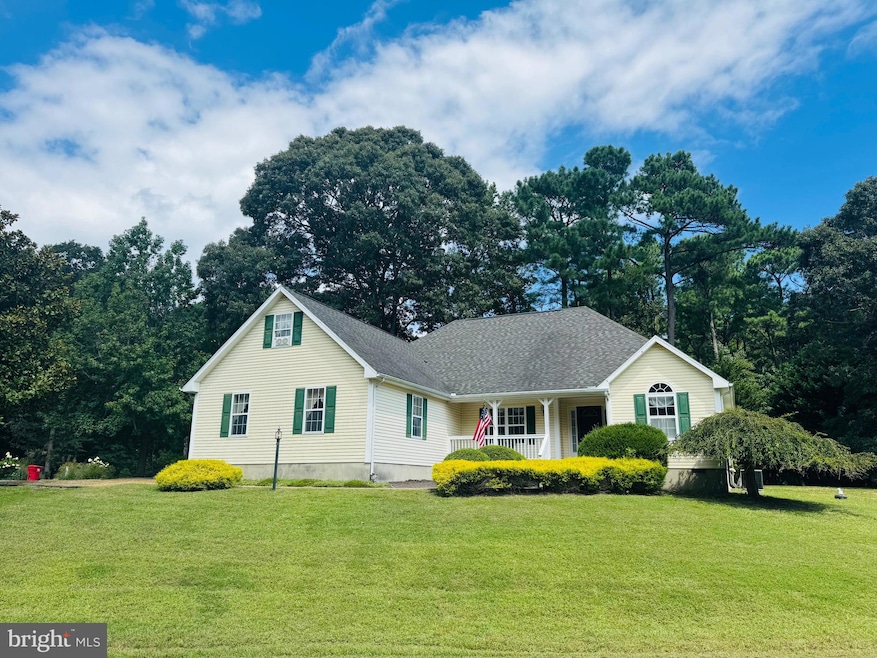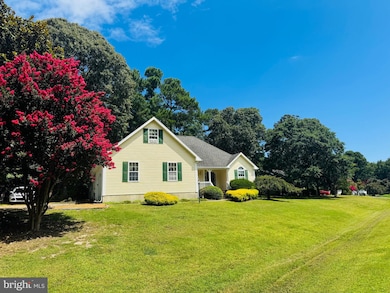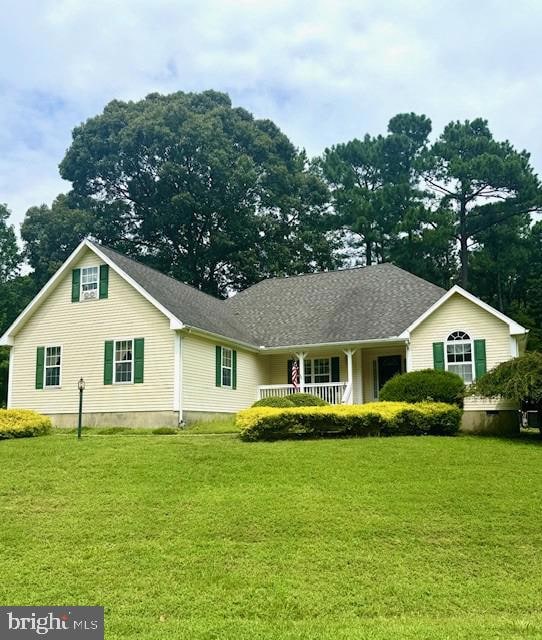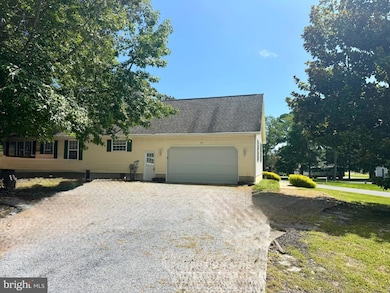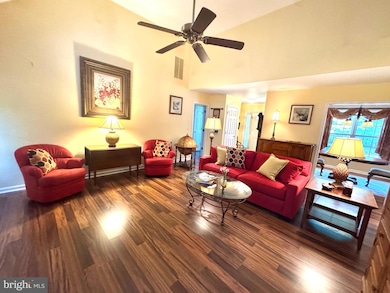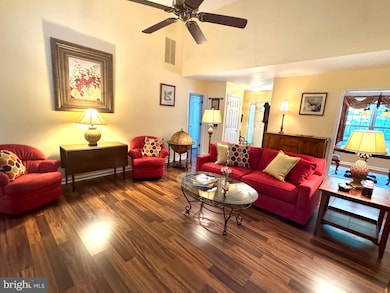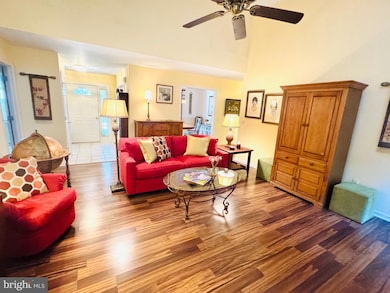400 Clayton Ct Dagsboro, DE 19939
Estimated payment $2,659/month
Highlights
- Cape Cod Architecture
- Community Lake
- Backs to Trees or Woods
- Lord Baltimore Elementary School Rated A-
- Cathedral Ceiling
- 1 Fireplace
About This Home
Discover your dream home nestled on nearly an acre of serene land, surrounded by lush trees and just 6 miles from the beach! This spacious residence features 3 bedrooms and a versatile family room. Step into the inviting great room adorned with cathedral ceilings, two skylights, and a cozy gas fireplace, perfect for family gatherings. The heart of the home, a generously sized kitchen, offers a delightful breakfast nook bathed in natural light from its window surrounds. With French door leading to a large screened porch and deck, you’ll have the ideal space for outdoor entertaining and relaxing. A formal dining room adds elegance for special occasions. Retreat to the primary bedroom, complete with an en-suite bathroom featuring dual sinks, a jetted tub, and a walk-in shower. On the opposite side of the home are two additional bedrooms that share a hall bath. Upstairs, an unfinished loft presents endless possibilities for customization. The 2-car side entry garage provides ample storage for beach gear and bikes, complemented by a spacious driveway for guests. Enjoy the best of coastal living in a peaceful community with amenities like a swimming pool and tennis/pickleball court. This home offers a perfect blend of tranquility and convenience, with shopping centers nearby. Don’t miss your opportunity to make this coastal oasis your own!
Listing Agent
(800) 992-7777 timothy.meadowcroft@lnf.com Long & Foster Real Estate, Inc. License #Rs0016409 Listed on: 08/10/2025

Home Details
Home Type
- Single Family
Est. Annual Taxes
- $1,185
Year Built
- Built in 2001
Lot Details
- 0.47 Acre Lot
- Lot Dimensions are 88.00 x 170.00
- Corner Lot
- Backs to Trees or Woods
- Property is in very good condition
- Property is zoned AR-1
HOA Fees
- $59 Monthly HOA Fees
Parking
- 2 Car Attached Garage
- 4 Driveway Spaces
- Side Facing Garage
Home Design
- Cape Cod Architecture
- Coastal Architecture
- Entry on the 1st floor
- Frame Construction
- Architectural Shingle Roof
- Vinyl Siding
Interior Spaces
- 2,132 Sq Ft Home
- Property has 1.5 Levels
- Furnished
- Cathedral Ceiling
- 1 Fireplace
- Crawl Space
- Breakfast Area or Nook
- Laundry on main level
Flooring
- Carpet
- Laminate
- Vinyl
Bedrooms and Bathrooms
- 3 Main Level Bedrooms
- 2 Full Bathrooms
Utilities
- Forced Air Heating and Cooling System
- 200+ Amp Service
- Metered Propane
- Well
- Electric Water Heater
- Gravity Septic Field
- Cable TV Available
Listing and Financial Details
- Assessor Parcel Number 134-08.00-520.00
Community Details
Overview
- $1,500 Capital Contribution Fee
- Association fees include common area maintenance, pool(s), reserve funds
- Bethany Forest Subdivision
- Community Lake
Recreation
- Tennis Courts
- Community Pool
Map
Home Values in the Area
Average Home Value in this Area
Tax History
| Year | Tax Paid | Tax Assessment Tax Assessment Total Assessment is a certain percentage of the fair market value that is determined by local assessors to be the total taxable value of land and additions on the property. | Land | Improvement |
|---|---|---|---|---|
| 2025 | $1,037 | $28,650 | $3,750 | $24,900 |
| 2024 | $745 | $28,650 | $3,750 | $24,900 |
| 2023 | $744 | $28,650 | $3,750 | $24,900 |
| 2022 | $718 | $28,650 | $3,750 | $24,900 |
| 2021 | $753 | $28,650 | $3,750 | $24,900 |
| 2020 | $702 | $28,650 | $3,750 | $24,900 |
| 2019 | $697 | $28,650 | $3,750 | $24,900 |
| 2018 | $707 | $28,650 | $0 | $0 |
| 2017 | $716 | $28,650 | $0 | $0 |
| 2016 | $605 | $28,650 | $0 | $0 |
| 2015 | $619 | $28,650 | $0 | $0 |
| 2014 | $603 | $28,650 | $0 | $0 |
Property History
| Date | Event | Price | List to Sale | Price per Sq Ft |
|---|---|---|---|---|
| 11/19/2025 11/19/25 | Price Changed | $475,000 | -3.0% | $223 / Sq Ft |
| 10/20/2025 10/20/25 | Price Changed | $489,900 | -2.0% | $230 / Sq Ft |
| 10/06/2025 10/06/25 | Price Changed | $499,900 | -2.0% | $234 / Sq Ft |
| 10/05/2025 10/05/25 | Price Changed | $509,900 | -2.9% | $239 / Sq Ft |
| 09/16/2025 09/16/25 | Price Changed | $525,000 | -1.9% | $246 / Sq Ft |
| 08/10/2025 08/10/25 | For Sale | $535,000 | -- | $251 / Sq Ft |
Purchase History
| Date | Type | Sale Price | Title Company |
|---|---|---|---|
| Deed | $239,300 | -- |
Mortgage History
| Date | Status | Loan Amount | Loan Type |
|---|---|---|---|
| Open | $532,500 | No Value Available |
Source: Bright MLS
MLS Number: DESU2092596
APN: 134-08.00-520.00
- 34 Bethany Forest Dr
- 151 S Newport Way
- 20509 Egret Alley Unit 29
- 22589 Grebe Ln Unit 18
- 37464 Pettinaro Dr Unit 7206
- 37494 Pettinaro Dr Unit 8701
- 37494 Pettinaro Dr Unit 8706
- 37504 Pettinaro Dr Unit 9300
- 37514 Pettinaro Dr Unit 9502
- 30112 Big Marsh Ct Unit 6505
- 37114 Pinehurst Ct Unit 91
- 30855 Starling Rd Unit 100A
- 37178 Harbor Dr Unit 2306
- 36403 Junco Rd Unit 211B
- 36039 Indigo Bunting Ct Unit 2
- 36057 Indigo Bunting Ct Unit 4
- 30399 Pavilion Dr Unit 1306
- 30381 Crowley Dr Unit 309
- 30380 Crowley Dr Unit 417
- 30384 Crowley Dr Unit 605
- 30671 Kingbird Ct
- 37171 Harbor Dr Unit 38-2
- 30381 Crowley Dr Unit 302
- 13 Hull Ln Unit 2
- 30475 Madeira Ln
- 38035 Cross Gate Rd
- 17701 Wilkens Way
- 35802 Atlantic Ave
- 37323 Kestrel Way
- 31640 Raegans Way
- 37354 Kestrel Way
- 70 Atlantic Ave Unit 70 Atlantic
- 30200 Kent Rd
- 117 Chandler Way
- 26767 Chatham Ln Unit B195
- 35580 N Gloucester Cir Unit B1-1
- 32837 Bauska Dr
- 35014 Sunfish Ln
- 761 Salt Pond Rd Unit A
- 36599 Calm Water Dr
