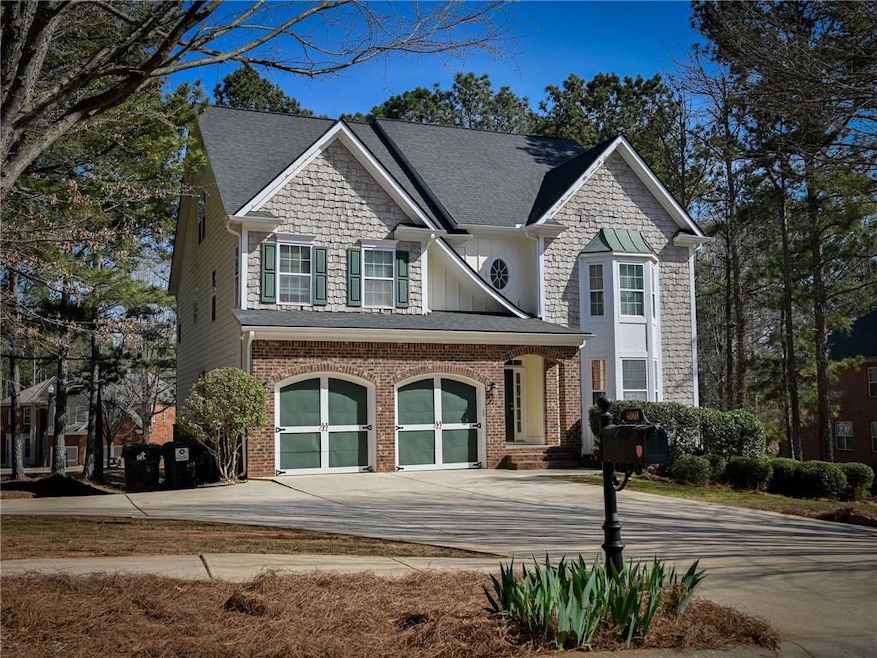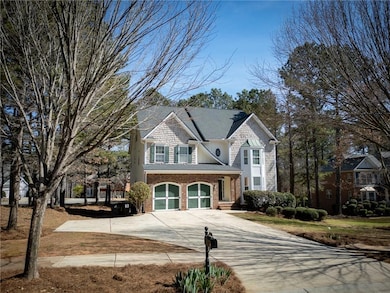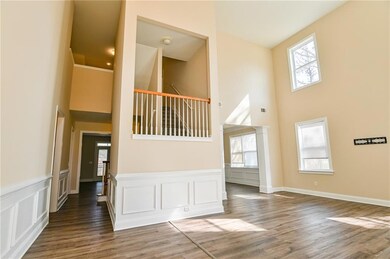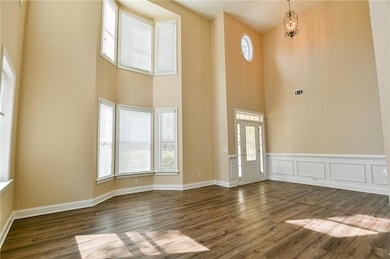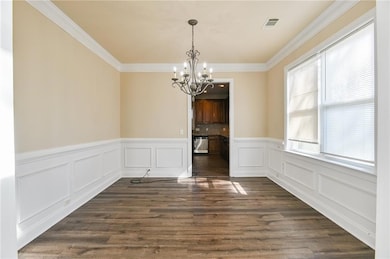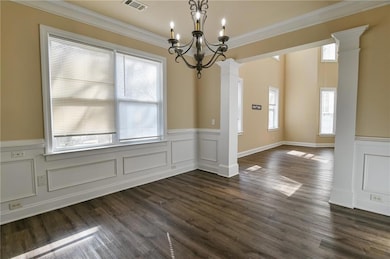The highly sought-after Heron Bay community, featuring a lake, golf course, and country club, invites you to experience its beauty. This 4-story home offers more than the average property, starting when you first walk in. The grand foyer and accompanying 2-story, natural light-filled living room truly set the tone of this Locust Grove home. From here, the formal dining room is situated perfectly for entertaining guests. The open-concept kitchen, with stainless steel appliances and a central island, grants access to the family room, emphasizing the cozy fireplace and built-in bookshelves. This main level further spotlights a guest bedroom, full bathroom, and laundry room. The 2nd Floor promotes next-level accommodations with space galore! Here is where you’ll discover the owner’s suite, boasting tray ceilings, a soaking tub embraced with sunlight, and double vanities. This area of the home also has 2 secondary bedrooms and a jack-and-jill bathroom. Taking things up a notch, the 3rd Floor of this home has 2 bedrooms, 1 full bathroom, and additional space that can be curated to YOUR liking! The partially finished basement allows your creativity to take control, as this provided space can be used in a variety of ways. Exterior attributes include the 2-car garage and the deck overlooking the backyard. Be sure to take pleasure in ALL of the community amenities. This home is perfect, and it’s just missing YOU! Schedule a showing today!!!

