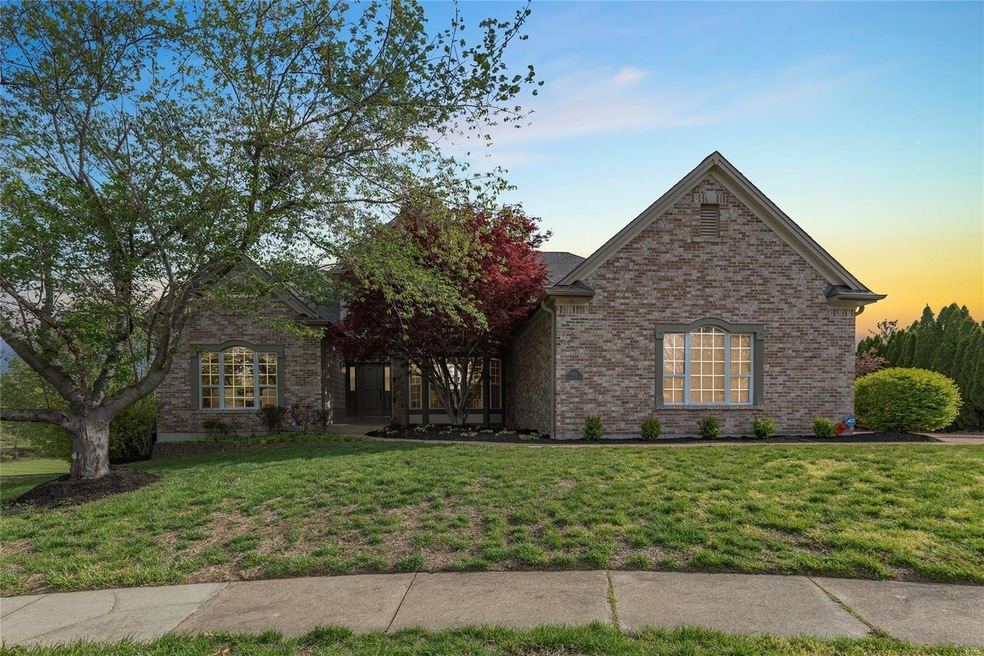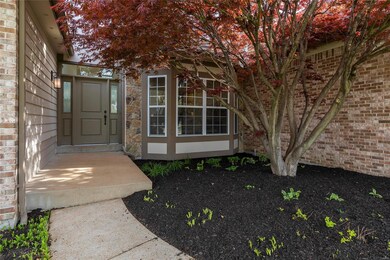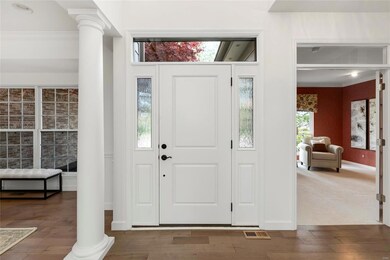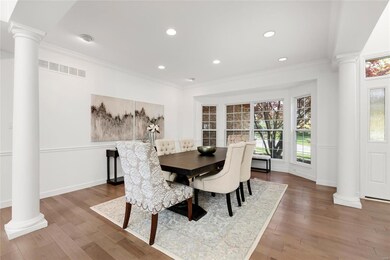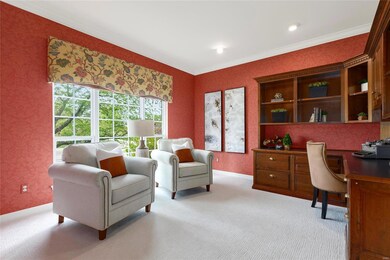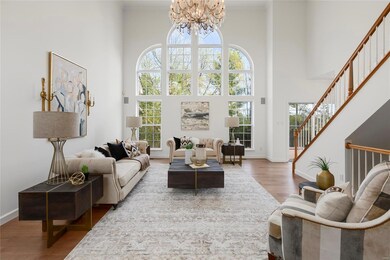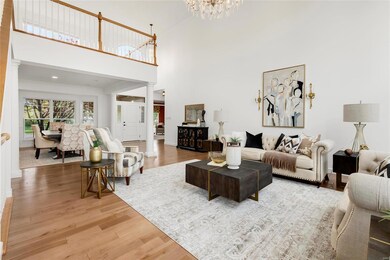
401 Equestrian Pointe Ct Chesterfield, MO 63005
Highlights
- Back to Public Ground
- Traditional Architecture
- Wood Flooring
- Wild Horse Elementary Rated A+
- Backs to Trees or Woods
- Double Oven
About This Home
As of May 2024Spectacular 1.5-story home on .42-acre cul-de-sac lot boasts 4 Beds, 3.5 Baths, & 3400+ Sqft, not including the finished walkout Lower Level! Newer hardwood floors, inviting foyer, large Dining Rm, crown molding, recessed lighting, Office/Den, amazing sun-lit 2-story Great Rm, gourmet Kitchen w/ quartz, large center island w/ seating, SS appliances, custom backsplash, walk-in pantry, adjoining Breakfast Rm w/ bay window, Hearth Rm w/ gas fireplace & custom stone mantle. Main Floor Master Bedroom Suite includes tray ceiling, walk-in closet, & luxurious Bathroom w/ dual vanity, corner tub, and separate walk-in shower. Main Floor Laundry & Powder Rm! New carpet (2024). Upstairs you will find a Loft, 2 spacious Beds, & 1 full Bath. Fantastic finished, walkout LL is perfect for entertaining featuring recessed lighting, 2 Rec Rooms, a wet bar, 4th Bed, & full Bath. Relax outside on the newer composite deck, or back patio, & enjoy the level backyard!
Last Agent to Sell the Property
EXP Realty, LLC License #2007022959 Listed on: 03/14/2024

Home Details
Home Type
- Single Family
Est. Annual Taxes
- $7,953
Year Built
- Built in 1999
Lot Details
- 0.42 Acre Lot
- Back to Public Ground
- Cul-De-Sac
- Level Lot
- Backs to Trees or Woods
HOA Fees
- $79 Monthly HOA Fees
Parking
- 3 Car Attached Garage
- Side or Rear Entrance to Parking
- Garage Door Opener
- Additional Parking
- Off-Street Parking
Home Design
- Traditional Architecture
- Brick or Stone Veneer
- Frame Construction
Interior Spaces
- 5,248 Sq Ft Home
- 1.5-Story Property
- Historic or Period Millwork
- Gas Fireplace
- Bay Window
- French Doors
- Wood Flooring
Kitchen
- Double Oven
- Microwave
- Dishwasher
- Disposal
Bedrooms and Bathrooms
- 4 Bedrooms
Basement
- Bedroom in Basement
- Finished Basement Bathroom
Schools
- Wild Horse Elem. Elementary School
- Crestview Middle School
- Marquette Sr. High School
Utilities
- Forced Air Heating System
Listing and Financial Details
- Assessor Parcel Number 18T-52-0690
Community Details
Recreation
- Recreational Area
Ownership History
Purchase Details
Home Financials for this Owner
Home Financials are based on the most recent Mortgage that was taken out on this home.Purchase Details
Home Financials for this Owner
Home Financials are based on the most recent Mortgage that was taken out on this home.Purchase Details
Purchase Details
Home Financials for this Owner
Home Financials are based on the most recent Mortgage that was taken out on this home.Purchase Details
Home Financials for this Owner
Home Financials are based on the most recent Mortgage that was taken out on this home.Purchase Details
Purchase Details
Home Financials for this Owner
Home Financials are based on the most recent Mortgage that was taken out on this home.Similar Homes in Chesterfield, MO
Home Values in the Area
Average Home Value in this Area
Purchase History
| Date | Type | Sale Price | Title Company |
|---|---|---|---|
| Warranty Deed | -- | Title Partners | |
| Warranty Deed | -- | Security Title Insurance Age | |
| Interfamily Deed Transfer | -- | None Available | |
| Warranty Deed | -- | Title Partners Agency Llc | |
| Warranty Deed | $553,000 | Investors Title Company | |
| Interfamily Deed Transfer | -- | -- | |
| Corporate Deed | $465,704 | -- | |
| Corporate Deed | $465,704 | -- |
Mortgage History
| Date | Status | Loan Amount | Loan Type |
|---|---|---|---|
| Open | $700,000 | New Conventional | |
| Previous Owner | $256,262 | New Conventional | |
| Previous Owner | $400,000 | New Conventional | |
| Previous Owner | $491,352 | New Conventional | |
| Previous Owner | $193,000 | Unknown | |
| Previous Owner | $193,000 | Purchase Money Mortgage | |
| Previous Owner | $60,000 | Credit Line Revolving | |
| Previous Owner | $348,000 | No Value Available |
Property History
| Date | Event | Price | Change | Sq Ft Price |
|---|---|---|---|---|
| 05/09/2024 05/09/24 | Sold | -- | -- | -- |
| 04/15/2024 04/15/24 | Pending | -- | -- | -- |
| 04/11/2024 04/11/24 | For Sale | $850,000 | +41.7% | $162 / Sq Ft |
| 11/20/2018 11/20/18 | Sold | -- | -- | -- |
| 10/22/2018 10/22/18 | For Sale | $599,900 | 0.0% | $173 / Sq Ft |
| 09/30/2018 09/30/18 | Pending | -- | -- | -- |
| 09/13/2018 09/13/18 | For Sale | $599,900 | -4.0% | $173 / Sq Ft |
| 03/28/2016 03/28/16 | Sold | -- | -- | -- |
| 02/04/2016 02/04/16 | For Sale | $625,000 | -- | $129 / Sq Ft |
Tax History Compared to Growth
Tax History
| Year | Tax Paid | Tax Assessment Tax Assessment Total Assessment is a certain percentage of the fair market value that is determined by local assessors to be the total taxable value of land and additions on the property. | Land | Improvement |
|---|---|---|---|---|
| 2023 | $7,953 | $114,660 | $24,280 | $90,380 |
| 2022 | $7,703 | $103,260 | $24,280 | $78,980 |
| 2021 | $7,659 | $103,260 | $24,280 | $78,980 |
| 2020 | $7,735 | $100,700 | $19,650 | $81,050 |
| 2019 | $7,692 | $100,700 | $19,650 | $81,050 |
| 2018 | $7,440 | $91,830 | $19,650 | $72,180 |
| 2017 | $7,273 | $91,830 | $19,650 | $72,180 |
| 2016 | $7,527 | $91,340 | $19,650 | $71,690 |
| 2015 | $7,370 | $91,340 | $19,650 | $71,690 |
| 2014 | $7,261 | $87,610 | $22,100 | $65,510 |
Agents Affiliated with this Home
-
Mark Gellman

Seller's Agent in 2024
Mark Gellman
EXP Realty, LLC
(314) 578-1123
327 in this area
2,503 Total Sales
-
David Nations

Seller's Agent in 2018
David Nations
Keller Williams Realty St. Louis
(314) 677-6000
21 in this area
998 Total Sales
-
Sarah Bravo

Buyer's Agent in 2018
Sarah Bravo
Coldwell Banker Realty - Gundaker West Regional
(636) 328-3849
30 in this area
222 Total Sales
-
M
Seller's Agent in 2016
Margaret Fox
Berkshire Hathaway HomeServices Alliance Real Estate
Map
Source: MARIS MLS
MLS Number: MIS24016137
APN: 18T-52-0690
- 325 Oak Stand Path
- 411 Maple Rise Path
- 318 Palomino Hill Ct
- 111 Chesterfield Bluffs Dr
- 16655 Chesterfield Farms Dr
- 16841 Chesterfield Bluffs Cir
- 16536 Yellow Wood Dr Unit 48-301
- 16534 Yellow Wood Dr Unit 48-302
- 16532 Yellow Wood Dr Unit 48-303
- 316 Indigo Ct Unit 37-301
- 314 Indigo Ct Unit 37-302
- 312 Indigo Ct Unit 37-303
- 308 Indigo Ct Unit 40-301
- 735 Stonebluff Ct
- 740 Stonebluff Ct
- 5 Monarch Trace Ct Unit 305
- 2 Monarch Trace Ct Unit 103
- 2 Monarch Trace Ct Unit 305
- 1255 Walnut Hill Farm Dr
- 1240 Patchwork Fields
