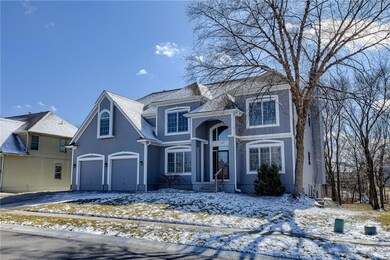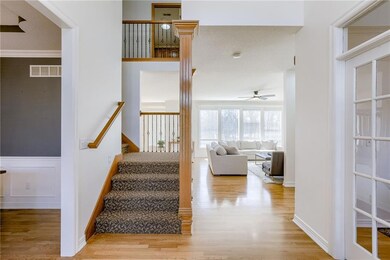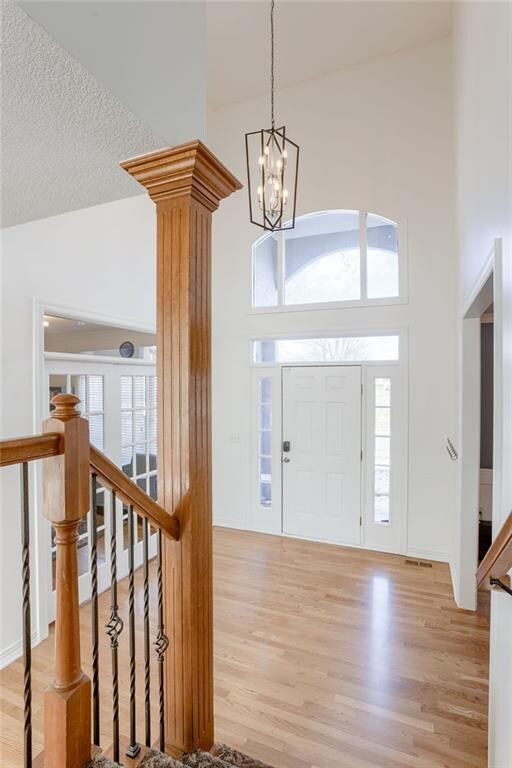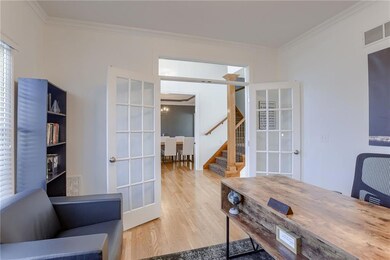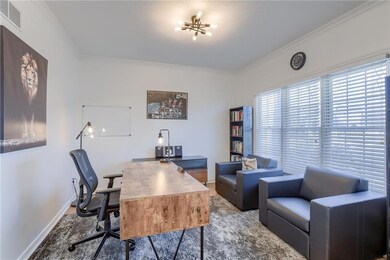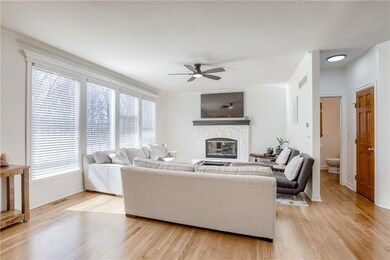
4010 SW Granite Ln Lees Summit, MO 64082
Highlights
- Clubhouse
- Deck
- Traditional Architecture
- Summit Pointe Elementary School Rated A
- Great Room with Fireplace
- Wood Flooring
About This Home
As of May 2025Welcome Home! This recently updated two story boasts modern accents and space galore. As you walk in , you will see the wide open layout of the living room and kitchen combination. The designated dining is perfect for family gatherings and the office is ideal to work from home or create! The back deck allows for views of the private wooded area behind the home .Upstairs, you have the master bedroom with its own fireplace , sitting area with built in book shelves AND an office or workout room also included! The three additional bedrooms upstairs each have their own bathrooms which brings the ultimate convenience . The laundry room is also upstairs. In the finished walkout basement you'll find the fifth bedroom is complete with an additional bathroom. The secondary living area also is equipped for hang outs ,pool , or whatever you desire as there is a refrigerator and counter for storage. The backyard is spacious , and backs up to beautiful trees and a small creek for peaceful enjoyment! One of the best lots in the subdivision! Last, the three car garage leaves ample room for storage . COME AND SEE!!
Last Agent to Sell the Property
KW KANSAS CITY METRO Brokerage Phone: 816-509-3426 License #2013028877 Listed on: 03/07/2025

Home Details
Home Type
- Single Family
Est. Annual Taxes
- $6,517
Year Built
- Built in 2004
Lot Details
- Side Green Space
- Paved or Partially Paved Lot
HOA Fees
- $46 Monthly HOA Fees
Parking
- 3 Car Attached Garage
- Front Facing Garage
- Tandem Parking
- Garage Door Opener
Home Design
- Traditional Architecture
- Composition Roof
- Wood Siding
- Stucco
Interior Spaces
- 2-Story Property
- Wet Bar
- Ceiling Fan
- See Through Fireplace
- Gas Fireplace
- Great Room with Fireplace
- 2 Fireplaces
- Family Room
- Sitting Room
- Living Room
- Formal Dining Room
- Home Office
- Home Gym
Kitchen
- Open to Family Room
- Eat-In Kitchen
- Gas Range
- Dishwasher
- Stainless Steel Appliances
- Disposal
Flooring
- Wood
- Carpet
- Ceramic Tile
Bedrooms and Bathrooms
- 5 Bedrooms
- Walk-In Closet
- Spa Bath
Laundry
- Laundry Room
- Washer
Finished Basement
- Basement Fills Entire Space Under The House
- Sump Pump
- Bedroom in Basement
Home Security
- Home Security System
- Smart Thermostat
- Storm Windows
- Storm Doors
- Fire and Smoke Detector
Outdoor Features
- Deck
- Playground
Schools
- Summit Pointe Elementary School
- Lee's Summit West High School
Additional Features
- City Lot
- Forced Air Heating and Cooling System
Listing and Financial Details
- Exclusions: Fireplaces
- Assessor Parcel Number 69-710-09-10-00-0-00-000
- $0 special tax assessment
Community Details
Overview
- Association fees include management, trash
- Stoney Creek Estates Homeowner Association
- Parkwood At Stoney Creek Subdivision
Amenities
- Clubhouse
Recreation
- Tennis Courts
- Community Pool
- Trails
Ownership History
Purchase Details
Home Financials for this Owner
Home Financials are based on the most recent Mortgage that was taken out on this home.Purchase Details
Home Financials for this Owner
Home Financials are based on the most recent Mortgage that was taken out on this home.Purchase Details
Home Financials for this Owner
Home Financials are based on the most recent Mortgage that was taken out on this home.Purchase Details
Home Financials for this Owner
Home Financials are based on the most recent Mortgage that was taken out on this home.Purchase Details
Purchase Details
Home Financials for this Owner
Home Financials are based on the most recent Mortgage that was taken out on this home.Similar Homes in the area
Home Values in the Area
Average Home Value in this Area
Purchase History
| Date | Type | Sale Price | Title Company |
|---|---|---|---|
| Warranty Deed | -- | Platinum Title | |
| Warranty Deed | -- | Alliance Nationwide Title | |
| Warranty Deed | -- | Chicago Title | |
| Corporate Deed | -- | Multiple | |
| Warranty Deed | -- | Multiple | |
| Corporate Deed | -- | Coffelt Land Title Inc |
Mortgage History
| Date | Status | Loan Amount | Loan Type |
|---|---|---|---|
| Open | $572,500 | VA | |
| Previous Owner | $94,423 | FHA | |
| Previous Owner | $489,961 | FHA | |
| Previous Owner | $342,846 | New Conventional | |
| Previous Owner | $266,778 | FHA | |
| Previous Owner | $292,000 | Unknown | |
| Previous Owner | $296,000 | Unknown | |
| Previous Owner | $45,900 | Credit Line Revolving | |
| Previous Owner | $35,000 | Credit Line Revolving | |
| Previous Owner | $260,772 | Purchase Money Mortgage |
Property History
| Date | Event | Price | Change | Sq Ft Price |
|---|---|---|---|---|
| 05/13/2025 05/13/25 | Sold | -- | -- | -- |
| 03/10/2025 03/10/25 | Pending | -- | -- | -- |
| 03/07/2025 03/07/25 | For Sale | $575,000 | +15.2% | $135 / Sq Ft |
| 05/30/2024 05/30/24 | Sold | -- | -- | -- |
| 05/01/2024 05/01/24 | Pending | -- | -- | -- |
| 04/22/2024 04/22/24 | Price Changed | $499,000 | -2.5% | $117 / Sq Ft |
| 03/20/2024 03/20/24 | Price Changed | $512,000 | -1.5% | $120 / Sq Ft |
| 03/13/2024 03/13/24 | Price Changed | $519,900 | -1.1% | $122 / Sq Ft |
| 02/25/2024 02/25/24 | For Sale | $525,500 | +48.0% | $123 / Sq Ft |
| 12/19/2019 12/19/19 | Sold | -- | -- | -- |
| 11/25/2019 11/25/19 | Pending | -- | -- | -- |
| 11/07/2019 11/07/19 | Price Changed | $355,000 | -1.1% | $89 / Sq Ft |
| 10/17/2019 10/17/19 | Price Changed | $359,000 | -0.3% | $90 / Sq Ft |
| 09/27/2019 09/27/19 | For Sale | $360,000 | -- | $90 / Sq Ft |
Tax History Compared to Growth
Tax History
| Year | Tax Paid | Tax Assessment Tax Assessment Total Assessment is a certain percentage of the fair market value that is determined by local assessors to be the total taxable value of land and additions on the property. | Land | Improvement |
|---|---|---|---|---|
| 2024 | $6,517 | $90,250 | $15,922 | $74,328 |
| 2023 | $7,143 | $99,655 | $11,392 | $88,263 |
| 2022 | $5,522 | $68,400 | $12,331 | $56,069 |
| 2021 | $5,636 | $68,400 | $12,331 | $56,069 |
| 2020 | $5,687 | $68,347 | $12,331 | $56,016 |
| 2019 | $5,532 | $68,347 | $12,331 | $56,016 |
| 2018 | $5,141 | $58,950 | $7,267 | $51,683 |
| 2017 | $4,925 | $58,950 | $7,267 | $51,683 |
| 2016 | $4,925 | $55,898 | $7,220 | $48,678 |
| 2014 | $4,782 | $53,200 | $7,225 | $45,975 |
Agents Affiliated with this Home
-
Tim Sikpi Sikpi
T
Seller's Agent in 2025
Tim Sikpi Sikpi
KW KANSAS CITY METRO
(913) 825-7500
7 in this area
17 Total Sales
-
Heather Bauer

Buyer's Agent in 2025
Heather Bauer
BHG Kansas City Homes
(816) 529-1533
9 in this area
145 Total Sales
-
Audrie King
A
Seller's Agent in 2024
Audrie King
Platinum Realty LLC
(816) 334-7414
9 in this area
46 Total Sales
-
Jared Dunn

Seller's Agent in 2019
Jared Dunn
Real Broker, LLC
(785) 766-5087
4 in this area
154 Total Sales
-
Jill Murphy

Buyer's Agent in 2019
Jill Murphy
ReeceNichols - Lees Summit
(816) 679-4676
32 in this area
87 Total Sales
Map
Source: Heartland MLS
MLS Number: 2534626
APN: 69-710-09-10-00-0-00-000
- 4000 SW Boulder Dr
- 4022 SW Flintrock Dr
- 3932 SW Flintrock Dr
- 1606 SW Blackstone Place
- 3917 SW Flintrock Dr
- 3912 SW Odell Dr
- 3904 SW Flintrock Dr
- 1521 SW Whistle Dr
- 3929 SW Flintrock Dr
- 4016 SW Meritage Ln
- 3769 SW Boulder Dr
- 1813 SW Blackstone Place
- 4213 SW Stoney Brook Dr
- 1808 Napa Valley
- 4204 SW Stoney Brook Dr
- 1824 SW Kendall Dr
- 1315 SW Georgetown Dr
- Vacant Lot 3 - SW M-150 Hwy
- 2144 Missouri 150
- 1129 SW Georgetown Dr

