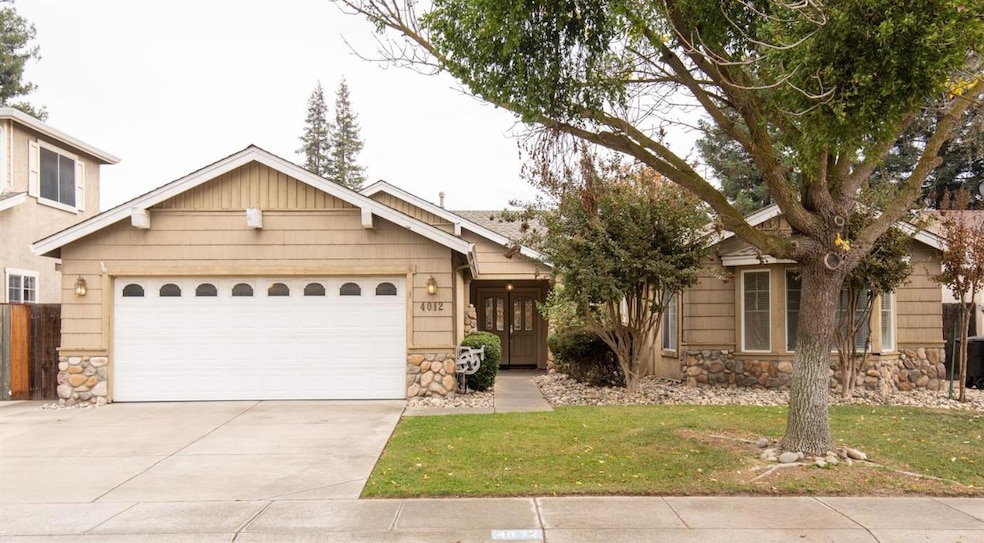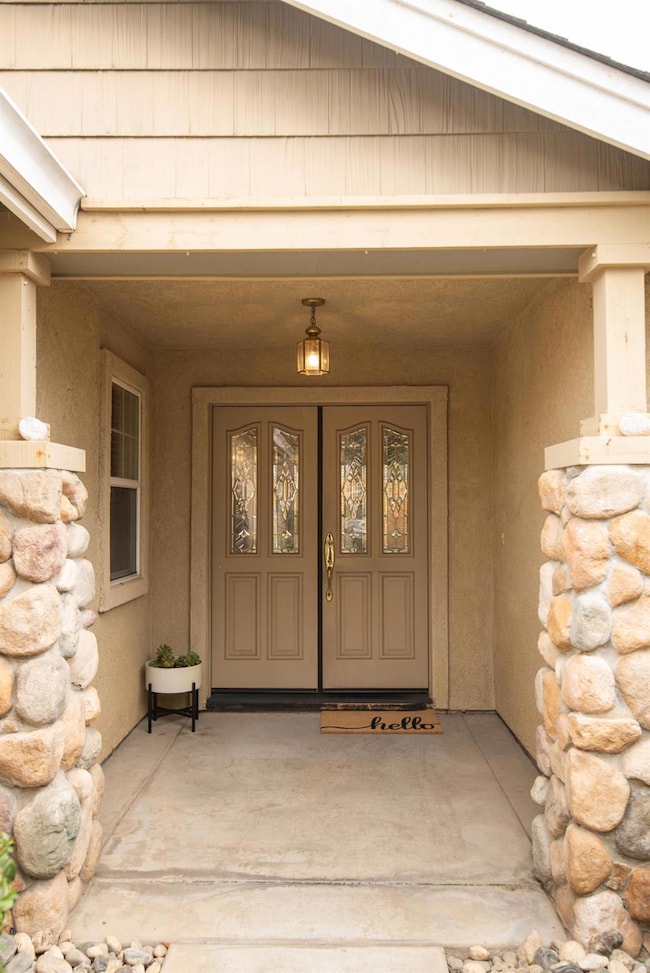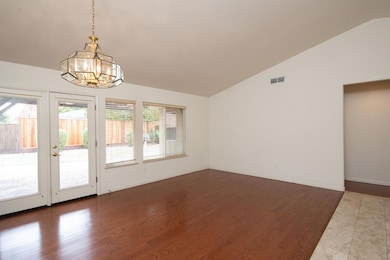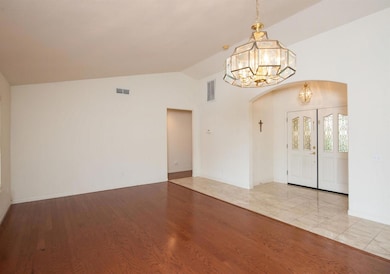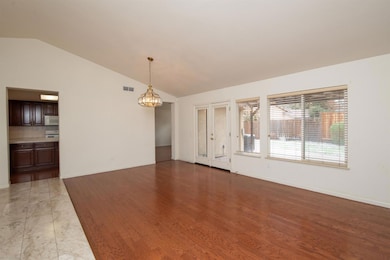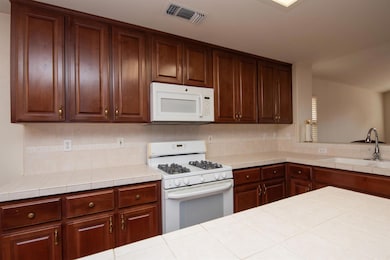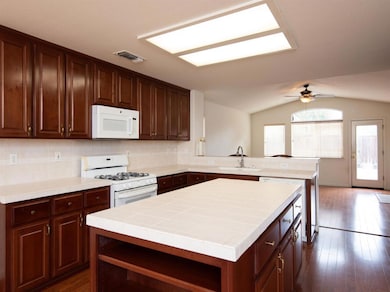4012 Tapestry Dr Modesto, CA 95357
Northeast Modesto NeighborhoodEstimated payment $2,973/month
Highlights
- Very Popular Property
- Wood Flooring
- Open Floorplan
- Cathedral Ceiling
- Window or Skylight in Bathroom
- No HOA
About This Home
Welcome to 4012 Tapestry Drive, nestled in the desirable Rose Lane community. This spacious single-story offers an amazing opportunity to own in one of Modesto's most sought-after neighborhoods. Light cosmetic updates will make this home truly shine and allow you to add your personal touch and the chance to build your own sweat equity. Enjoy a rock exterior, double-door entry, formal living and dining combo, and a family room with a cozy fireplace. The kitchen features an island, breakfast bar, nook area, and a convenient tech center/open office. The primary suite includes double sinks, a soaking tub, separate shower, and walk-in closet, with French doors leading outside. Two additional bedrooms and a hall bath with dual sinks offer great space for family or guests. Inside laundry with cabinets and a 2-car garage complete the home. Additional French doors in the living room open to a generous 7,000+ sq ft lot with stamped concrete, a pergola, and plenty of room for gatherings and outdoor entertaining. Located near top-rated schools, shopping, and great restaurants. Priced to sell opportunity is knocking!
Home Details
Home Type
- Single Family
Est. Annual Taxes
- $4,118
Year Built
- Built in 2001
Lot Details
- 7,701 Sq Ft Lot
- Front Yard Sprinklers
- Property is zoned R1
Parking
- 2 Car Attached Garage
- Garage Door Opener
Home Design
- Slab Foundation
- Frame Construction
- Composition Roof
- Stucco
Interior Spaces
- 2,053 Sq Ft Home
- 1-Story Property
- Cathedral Ceiling
- Ceiling Fan
- Fireplace With Gas Starter
- Double Pane Windows
- Family Room with Fireplace
- Open Floorplan
- Living Room
- Dining Room
Kitchen
- Breakfast Area or Nook
- Free-Standing Gas Range
- Microwave
- Dishwasher
- Kitchen Island
- Tile Countertops
- Disposal
Flooring
- Wood
- Carpet
- Laminate
- Tile
Bedrooms and Bathrooms
- 3 Bedrooms
- Separate Bedroom Exit
- Walk-In Closet
- 2 Full Bathrooms
- Secondary Bathroom Double Sinks
- Soaking Tub
- Bathtub with Shower
- Separate Shower
- Window or Skylight in Bathroom
Laundry
- Laundry in unit
- Laundry Cabinets
- Washer and Dryer Hookup
Home Security
- Carbon Monoxide Detectors
- Fire and Smoke Detector
Outdoor Features
- Pergola
Utilities
- Central Heating and Cooling System
- Gas Water Heater
Community Details
- No Home Owners Association
- Built by Florsheim
- Rose Lane Subdivision
Listing and Financial Details
- Assessor Parcel Number 082-015-004-000
Map
Home Values in the Area
Average Home Value in this Area
Tax History
| Year | Tax Paid | Tax Assessment Tax Assessment Total Assessment is a certain percentage of the fair market value that is determined by local assessors to be the total taxable value of land and additions on the property. | Land | Improvement |
|---|---|---|---|---|
| 2025 | $4,118 | $379,705 | $75,331 | $304,374 |
| 2024 | $4,043 | $372,260 | $73,854 | $298,406 |
| 2023 | $3,964 | $364,961 | $72,406 | $292,555 |
| 2022 | $3,802 | $357,806 | $70,987 | $286,819 |
| 2021 | $3,734 | $350,792 | $69,596 | $281,196 |
| 2020 | $3,679 | $347,196 | $68,883 | $278,313 |
| 2019 | $3,856 | $340,389 | $67,533 | $272,856 |
| 2018 | $3,784 | $333,715 | $66,209 | $267,506 |
| 2017 | $3,698 | $327,172 | $64,911 | $262,261 |
| 2016 | $3,642 | $320,758 | $63,639 | $257,119 |
| 2015 | $3,405 | $298,500 | $53,500 | $245,000 |
| 2014 | $3,200 | $279,000 | $50,000 | $229,000 |
Property History
| Date | Event | Price | List to Sale | Price per Sq Ft |
|---|---|---|---|---|
| 11/13/2025 11/13/25 | For Sale | $499,900 | -- | $243 / Sq Ft |
Purchase History
| Date | Type | Sale Price | Title Company |
|---|---|---|---|
| Interfamily Deed Transfer | -- | None Available | |
| Grant Deed | $252,500 | Alliance Title Company |
Mortgage History
| Date | Status | Loan Amount | Loan Type |
|---|---|---|---|
| Open | $157,800 | No Value Available |
Source: MetroList
MLS Number: 225143483
APN: 082-15-04
- 4004 Mount Pleasant Dr
- 1621 Sanctuary Ct
- 4301 Veranda Way
- 3913 Waimea Ln
- 1409 Sylvan Meadows Dr
- 3725 Glenview Ct
- 3955 Coffee Rd Unit 53
- 3905 Pali Place Unit 107
- 3821 Lahaina Ln
- 3812 Lahaina Ln
- 1825 Bridgewood Way
- 3932 Surfside Dr
- 3833 Surfside Dr
- 3901 Maui Terrace
- 3804 Surfside Dr
- 3908 Moana Way
- 3817 Moana Way
- 3625 Fawndale Dr
- 2104 Golden Leaf Ct
- 3705 Kona Oak Dr
- 3400 Coffee Rd
- 1100 Sylvan Ave
- 2700 Marina Dr
- 3709 Bridgeford Ln
- 3601 Bridgeford Ln
- 3505 Bridgeford Ln
- 2112 Floyd Ave
- 2100 Coffee Rd
- 2300 Oakdale Rd
- 1900 Oakdale Rd
- 1213 Norwegian Ave
- 2800 Floyd Ave
- 0 Norwegian Ave Unit 3
- 2929 Floyd Ave
- 3055 Floyd Ave
- 1600 Wisdom Way
- 3445 Colonial Dr
- 2520 Beatrice Ln
- 3313-3417 Tully Rd
- 1401 Lakewood Ave
