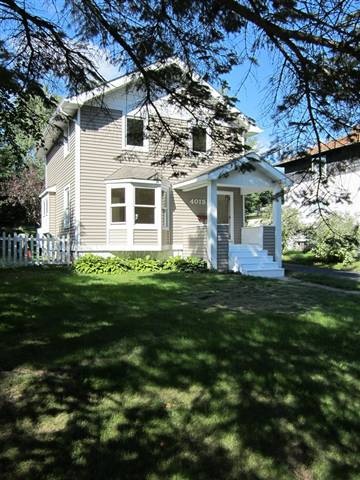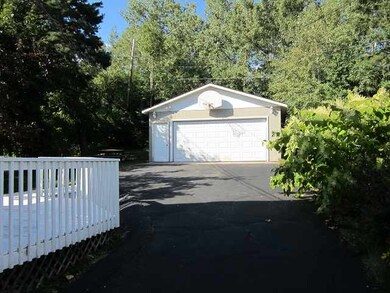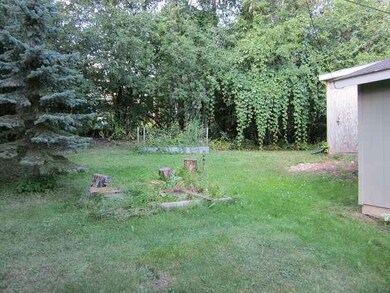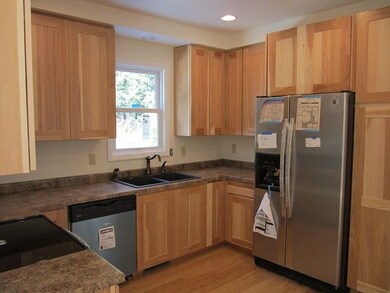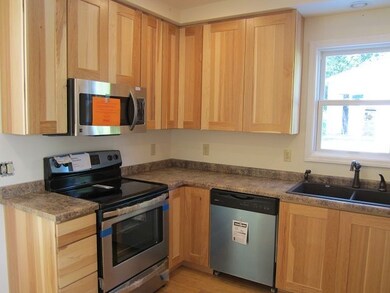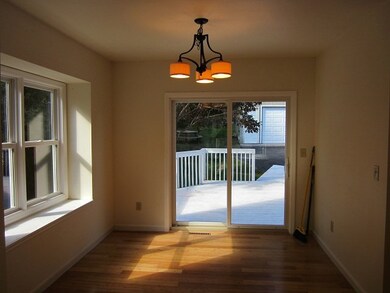
4013 Gladstone St Duluth, MN 55804
Lakeside-Lester Park NeighborhoodEstimated Value: $298,000 - $324,347
Highlights
- Deck
- Formal Dining Room
- Porch
- Lester Park Elementary School Rated A-
- 2 Car Detached Garage
- Forced Air Heating System
About This Home
As of February 2012Completely Re-done New kitchen counters, cabinets, bamboo flooring, sheet rock through out the house, vinyl clad energy windows, carpet, bathrooms...EVERYTHING...wiring, plumbing, furnace. Must see!!!
Last Listed By
Sue Bott
RE/MAX Prodigy Listed on: 09/08/2011
Home Details
Home Type
- Single Family
Est. Annual Taxes
- $3,526
Year Built
- 1924
Lot Details
- 6,970 Sq Ft Lot
- Lot Dimensions are 50x140
Parking
- 2 Car Detached Garage
Home Design
- Frame Construction
- Asphalt Shingled Roof
- Vinyl Siding
Interior Spaces
- 2-Story Property
- Wired For Data
- Formal Dining Room
- Finished Basement
- Basement Fills Entire Space Under The House
Bedrooms and Bathrooms
- 3 Bedrooms
Outdoor Features
- Deck
- Storage Shed
- Porch
Utilities
- Forced Air Heating System
Listing and Financial Details
- Assessor Parcel Number 010-3010-04810
Ownership History
Purchase Details
Home Financials for this Owner
Home Financials are based on the most recent Mortgage that was taken out on this home.Purchase Details
Home Financials for this Owner
Home Financials are based on the most recent Mortgage that was taken out on this home.Similar Homes in Duluth, MN
Home Values in the Area
Average Home Value in this Area
Purchase History
| Date | Buyer | Sale Price | Title Company |
|---|---|---|---|
| Friesen Benjamin G | $190,000 | St Louis County Title | |
| Yablonski Eric A | $109,900 | -- |
Mortgage History
| Date | Status | Borrower | Loan Amount |
|---|---|---|---|
| Open | Friesen Alyssa J | $150,000 | |
| Closed | Friesen Benjamin G | $185,183 | |
| Previous Owner | Yablonski Eric A | $65,000 | |
| Previous Owner | Yablonski Eric A | $104,400 |
Property History
| Date | Event | Price | Change | Sq Ft Price |
|---|---|---|---|---|
| 02/27/2012 02/27/12 | Sold | $190,000 | -15.5% | $125 / Sq Ft |
| 02/01/2012 02/01/12 | Pending | -- | -- | -- |
| 09/08/2011 09/08/11 | For Sale | $224,900 | -- | $148 / Sq Ft |
Tax History Compared to Growth
Tax History
| Year | Tax Paid | Tax Assessment Tax Assessment Total Assessment is a certain percentage of the fair market value that is determined by local assessors to be the total taxable value of land and additions on the property. | Land | Improvement |
|---|---|---|---|---|
| 2023 | $3,526 | $264,600 | $38,400 | $226,200 |
| 2022 | $3,044 | $243,100 | $35,600 | $207,500 |
| 2021 | $2,986 | $201,000 | $29,400 | $171,600 |
| 2020 | $2,906 | $201,000 | $29,400 | $171,600 |
| 2019 | $2,914 | $191,800 | $28,000 | $163,800 |
| 2018 | $2,536 | $193,400 | $28,000 | $165,400 |
| 2017 | $2,288 | $182,500 | $28,000 | $154,500 |
| 2016 | $2,236 | $109,100 | $28,000 | $81,100 |
| 2015 | $2,378 | $145,300 | $24,300 | $121,000 |
| 2014 | $2,378 | $151,900 | $7,700 | $144,200 |
Agents Affiliated with this Home
-
S
Seller's Agent in 2012
Sue Bott
RE/MAX
-
T
Buyer's Agent in 2012
Tiss Underdahl
Overman Company
Map
Source: REALTOR® Association of Southern Minnesota
MLS Number: 4221015
APN: 010301004810
- 4114 Pitt St
- 4001 Pitt St
- 4303 Mcculloch St
- 1224 S Ridge Rd
- 1315 Tioga Ave
- 4415 Pitt St
- 4230 E Superior St
- 4124 Gilliat St
- 3710 N Ridge Rd
- 4426 Dodge St
- 4608 Regent St
- 4626 Jay St
- 4328 Oneida St
- 3732 Greysolon Rd
- 49xx Peabody St
- 3721 London Rd
- 1122 Valley Dr
- 4719 Otsego St
- 1109 Valley Dr
- 4920 Otsego St
- 4013 Gladstone St
- 4009 Gladstone St
- 4017 Gladstone St
- 4005 Gladstone St
- 4021 Gladstone St
- 4025 Gladstone St
- 4001 Gladstone St
- 4020 Cooke St
- 4002 Cooke St
- 4031 Gladstone St
- 4024 Cooke St
- 4010 Gladstone St
- 4020 Gladstone St
- 4006 Gladstone St
- 4032 Cooke St
- 4002 Gladstone St
- 4028 Gladstone St
- 4032 Gladstone St
- 809 N 40th Ave E
- 801 N 40th Ave E
