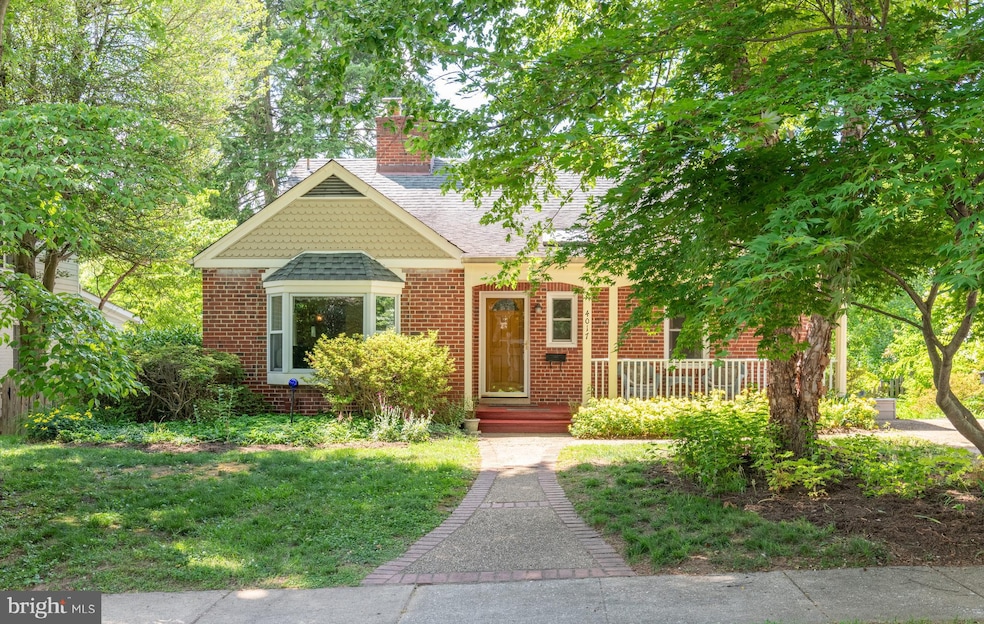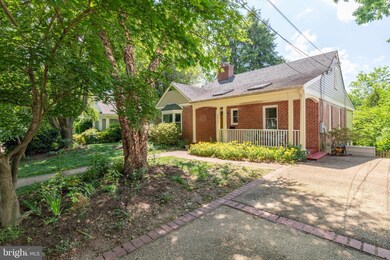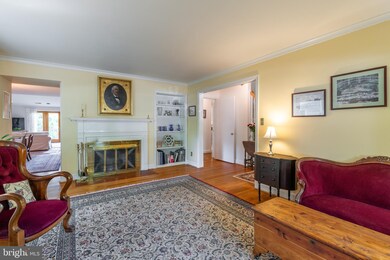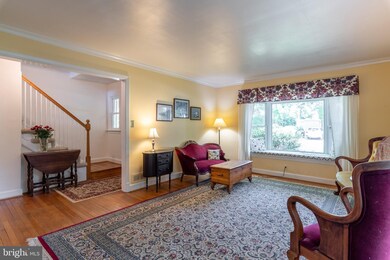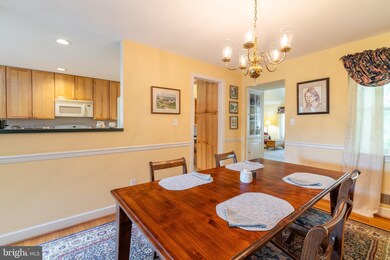
4017 26th St N Arlington, VA 22207
Donaldson Run NeighborhoodEstimated Value: $1,410,000 - $3,049,665
Highlights
- Cape Cod Architecture
- Recreation Room
- Sun or Florida Room
- Taylor Elementary School Rated A
- 1 Fireplace
- No HOA
About This Home
As of July 2021Don’t sleep on this one, it will be gone quickly! Huge 13,000+ sq. ft. lot - back yard is fully fenced and huge, very private, well landscaped with variety of trees, flowering bushes - a hide and seek kingdom, the whole color palette! Expanded cape cod, 4/5 BR, 4FB, featuring main level owners' suite overlooking lush backyard, expanded open kitchen and family room, large skylights, roomy rear deck, separate LR and DR, hardwood floors on main level and under the carpet upstairs, walk-out lower level with additional rec room, office/den, laundry/utility room, 3+ season enclosed exercise/hobby area. Tons of storage and closet space.
Home Details
Home Type
- Single Family
Est. Annual Taxes
- $9,680
Year Built
- Built in 1950
Lot Details
- 0.3 Acre Lot
- Southeast Facing Home
- Property is zoned R-10
Home Design
- Cape Cod Architecture
- Brick Exterior Construction
Interior Spaces
- 1,949 Sq Ft Home
- Property has 3 Levels
- 1 Fireplace
- Family Room
- Living Room
- Dining Room
- Den
- Recreation Room
- Sun or Florida Room
- Basement
Kitchen
- Gas Oven or Range
- Dishwasher
- Disposal
Bedrooms and Bathrooms
Laundry
- Laundry Room
- Dryer
- Washer
Parking
- Driveway
- On-Street Parking
Schools
- Taylor Elementary School
- Dorothy Hamm Middle School
- Yorktown High School
Utilities
- Forced Air Heating and Cooling System
- Natural Gas Water Heater
Community Details
- No Home Owners Association
- North Hills Subdivision
Listing and Financial Details
- Tax Lot 8
- Assessor Parcel Number 04-011-211
Ownership History
Purchase Details
Home Financials for this Owner
Home Financials are based on the most recent Mortgage that was taken out on this home.Purchase Details
Home Financials for this Owner
Home Financials are based on the most recent Mortgage that was taken out on this home.Purchase Details
Home Financials for this Owner
Home Financials are based on the most recent Mortgage that was taken out on this home.Similar Homes in Arlington, VA
Home Values in the Area
Average Home Value in this Area
Purchase History
| Date | Buyer | Sale Price | Title Company |
|---|---|---|---|
| Shaudy Moayery Ridgway Trust | -- | -- | |
| Ridgway Shaudy Moayery | $1,205,000 | Old Republic National Title | |
| Stempniewicz Richard | $294,000 | -- |
Mortgage History
| Date | Status | Borrower | Loan Amount |
|---|---|---|---|
| Open | Shaudy Moayery Ridgway Trust | $1,500,000 | |
| Previous Owner | Ridgway Charles Stuart | $357,000 | |
| Previous Owner | Ridgway Shaudy Moayery | $1,084,500 | |
| Previous Owner | Stempniewicz Richard | $260,000 | |
| Previous Owner | Stempniewicz Richard | $307,000 | |
| Previous Owner | Stempniewicz Richard | $286,400 | |
| Previous Owner | Stempniewicz Richard | $203,150 |
Property History
| Date | Event | Price | Change | Sq Ft Price |
|---|---|---|---|---|
| 07/15/2021 07/15/21 | Sold | $1,205,000 | +4.8% | $618 / Sq Ft |
| 06/08/2021 06/08/21 | Pending | -- | -- | -- |
| 06/04/2021 06/04/21 | For Sale | $1,150,000 | -- | $590 / Sq Ft |
Tax History Compared to Growth
Tax History
| Year | Tax Paid | Tax Assessment Tax Assessment Total Assessment is a certain percentage of the fair market value that is determined by local assessors to be the total taxable value of land and additions on the property. | Land | Improvement |
|---|---|---|---|---|
| 2024 | $26,515 | $2,566,800 | $871,700 | $1,695,100 |
| 2023 | $12,619 | $1,225,100 | $871,700 | $353,400 |
| 2022 | $12,287 | $1,192,900 | $851,700 | $341,200 |
| 2021 | $10,054 | $976,100 | $803,100 | $173,000 |
| 2020 | $9,680 | $943,500 | $778,100 | $165,400 |
| 2019 | $9,094 | $886,400 | $721,000 | $165,400 |
| 2018 | $8,241 | $869,400 | $695,300 | $174,100 |
| 2017 | $8,483 | $843,200 | $659,200 | $184,000 |
| 2016 | $7,737 | $780,700 | $602,600 | $178,100 |
| 2015 | $7,747 | $777,800 | $597,400 | $180,400 |
| 2014 | $7,436 | $746,600 | $556,200 | $190,400 |
Agents Affiliated with this Home
-
Brian Madden
B
Seller's Agent in 2021
Brian Madden
Brock Realty
(703) 533-0101
1 in this area
11 Total Sales
-
Michelle Sagatov

Buyer's Agent in 2021
Michelle Sagatov
Washington Fine Properties
(703) 402-9361
4 in this area
129 Total Sales
Map
Source: Bright MLS
MLS Number: VAAR182078
APN: 04-011-211
- 3959 26th St N
- 2616 Military Rd
- 2664 Marcey Rd
- 2533 N Ridgeview Rd
- 2321 N Richmond St
- 2745 N Radford St
- 4260 25th St N
- 2719 N Pollard St
- 2389 N Quincy St
- 2321 N Quebec St
- 4009 30th St N
- 3919 30th St N
- 3820 Lorcom Ln
- 3801 Lorcom Ln
- 4015 Vacation Ln
- 3929 Vacation Ln
- 3708 23rd St N
- 4017 22nd St N
- 2400 N Lincoln St
- 3830 30th Rd N
- 4017 26th St N
- 4011 26th St N
- 4023 26th St N
- 4005 26th St N
- 2607 Military Rd
- 2605 Military Rd
- 2609 Military Rd
- 2601 Military Rd
- 4012 26th St N
- 4024 26th St N
- 4006 26th St N
- 2613 Military Rd
- 4001 26th St N
- 4030 26th St N
- 2567 Military Rd
- 4040 26th St N
- 2617 Military Rd
- 3977 26th St N
- 4000 26th St N
- 4135 27th St N
