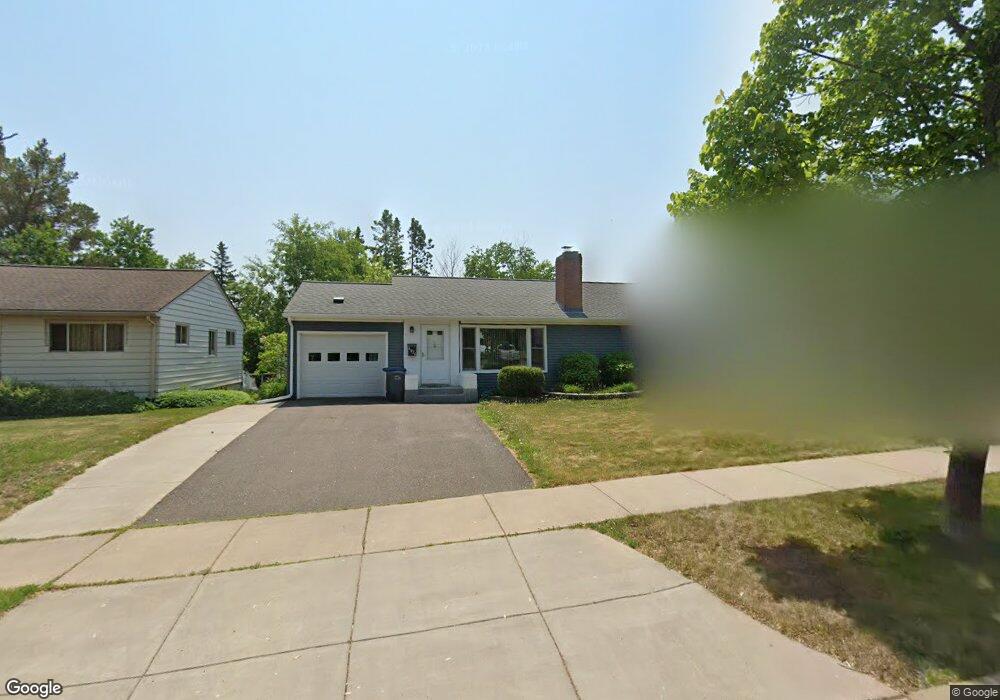
4026 Pitt St Duluth, MN 55804
Lakeside-Lester Park NeighborhoodHighlights
- Deck
- Wood Flooring
- Eat-In Kitchen
- Lester Park Elementary School Rated A-
- 1 Car Attached Garage
- Bathroom on Main Level
About This Home
As of August 2018Updates galore - top to bottom, inside and out. Lets begin with oak cabinets, slate flooring and stainless steel appliances. All new Anderson windows, MF siding, and newer roof. New gas furnace, deck and upstairs bath. Fully finished basement with room for another bedroom. Beautiful walk out from the kitchen onto an expansive two-tiered deck overlooking the private fenced backyard. Lovely home that shows pride in ownership.
Last Agent to Sell the Property
Amy Kranig
Edina Realty Inc - Duluth
Last Buyer's Agent
Elyse Strapple
RE/MAX 1 - Duluth
Home Details
Home Type
- Single Family
Est. Annual Taxes
- $3,926
Year Built
- 1956
Lot Details
- 8,276 Sq Ft Lot
- Lot Dimensions are 60x140
- Partially Fenced Property
Parking
- 1 Car Attached Garage
Home Design
- Frame Construction
- Asphalt Shingled Roof
- Steel Siding
Interior Spaces
- 1-Story Property
- Wood Burning Fireplace
- Combination Kitchen and Dining Room
- Eat-In Kitchen
Flooring
- Wood
- Tile
Bedrooms and Bathrooms
- 3 Bedrooms
- Bathroom on Main Level
Finished Basement
- Basement Fills Entire Space Under The House
- Sump Pump
- Block Basement Construction
- Natural lighting in basement
Outdoor Features
- Deck
- Storage Shed
Utilities
- Forced Air Heating System
Listing and Financial Details
- Assessor Parcel Number 010-3030-01565
Ownership History
Purchase Details
Home Financials for this Owner
Home Financials are based on the most recent Mortgage that was taken out on this home.Purchase Details
Home Financials for this Owner
Home Financials are based on the most recent Mortgage that was taken out on this home.Purchase Details
Home Financials for this Owner
Home Financials are based on the most recent Mortgage that was taken out on this home.Purchase Details
Home Financials for this Owner
Home Financials are based on the most recent Mortgage that was taken out on this home.Map
Similar Homes in Duluth, MN
Home Values in the Area
Average Home Value in this Area
Purchase History
| Date | Type | Sale Price | Title Company |
|---|---|---|---|
| Warranty Deed | $210,000 | Results Title | |
| Warranty Deed | $170,000 | Aa&T Co | |
| Warranty Deed | $165,800 | Rels | |
| Warranty Deed | $139,500 | Arrowhead |
Mortgage History
| Date | Status | Loan Amount | Loan Type |
|---|---|---|---|
| Open | $178,500 | New Conventional | |
| Previous Owner | $20,000 | Stand Alone Second | |
| Previous Owner | $100,000 | New Conventional | |
| Previous Owner | $125,000 | New Conventional | |
| Previous Owner | $17,500 | Credit Line Revolving | |
| Previous Owner | $131,000 | New Conventional | |
| Previous Owner | $133,000 | Unknown | |
| Previous Owner | $100,000 | Purchase Money Mortgage | |
| Previous Owner | $139,500 | VA |
Property History
| Date | Event | Price | Change | Sq Ft Price |
|---|---|---|---|---|
| 08/24/2018 08/24/18 | Sold | $210,000 | 0.0% | $119 / Sq Ft |
| 07/20/2018 07/20/18 | Pending | -- | -- | -- |
| 07/20/2018 07/20/18 | For Sale | $210,000 | +23.5% | $119 / Sq Ft |
| 01/31/2014 01/31/14 | Sold | $170,000 | -15.0% | $96 / Sq Ft |
| 01/16/2014 01/16/14 | Pending | -- | -- | -- |
| 10/21/2013 10/21/13 | For Sale | $199,900 | -- | $113 / Sq Ft |
Tax History
| Year | Tax Paid | Tax Assessment Tax Assessment Total Assessment is a certain percentage of the fair market value that is determined by local assessors to be the total taxable value of land and additions on the property. | Land | Improvement |
|---|---|---|---|---|
| 2023 | $3,926 | $290,500 | $41,400 | $249,100 |
| 2022 | $3,392 | $266,900 | $38,400 | $228,500 |
| 2021 | $3,324 | $220,600 | $31,700 | $188,900 |
| 2020 | $3,242 | $220,600 | $31,700 | $188,900 |
| 2019 | $2,872 | $210,600 | $30,200 | $180,400 |
| 2018 | $2,500 | $191,000 | $30,200 | $160,800 |
| 2017 | $2,258 | $180,300 | $30,200 | $150,100 |
| 2016 | $2,206 | $125,900 | $39,200 | $86,700 |
| 2015 | $1,504 | $143,400 | $26,100 | $117,300 |
| 2014 | $1,504 | $94,300 | $8,200 | $86,100 |
Source: REALTOR® Association of Southern Minnesota
MLS Number: 4553331
APN: 010303001565
- 4114 Pitt St
- 4001 Pitt St
- 1315 Tioga Ave
- 4303 Mcculloch St
- 1224 S Ridge Rd
- 4415 Pitt St
- 3710 N Ridge Rd
- 4426 Dodge St
- 4230 E Superior St
- 4124 Gilliat St
- 4626 Jay St
- 4328 Oneida St
- 4608 Regent St
- 49xx Peabody St
- 4719 Otsego St
- 3732 Greysolon Rd
- 1122 Valley Dr
- 3721 London Rd
- 4920 Otsego St
- 1109 Valley Dr
