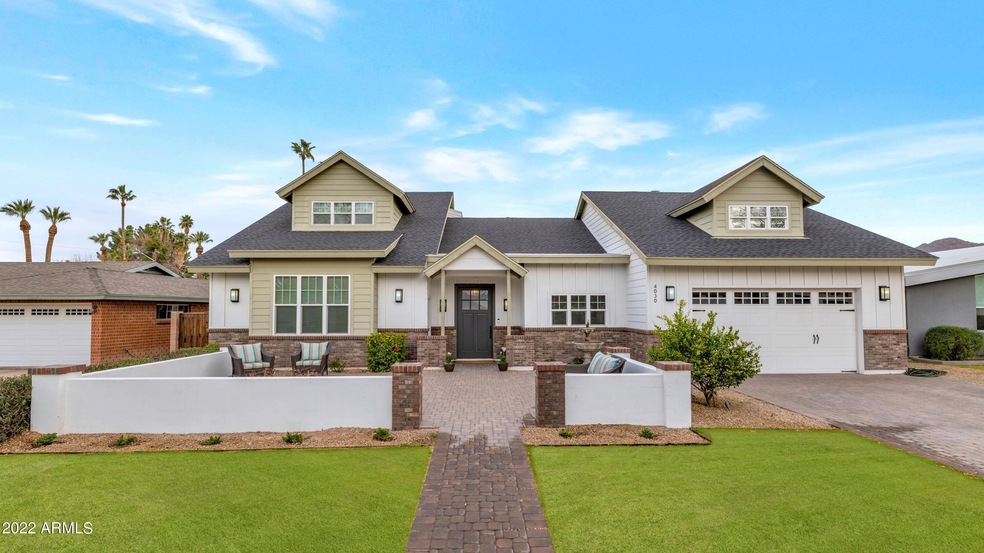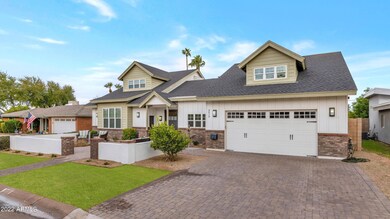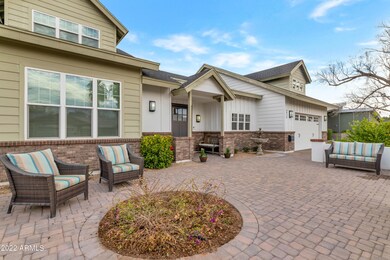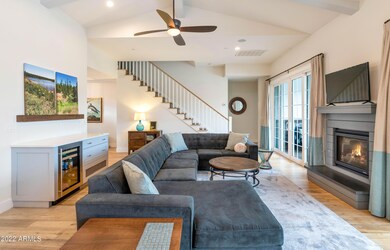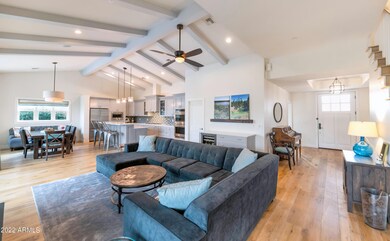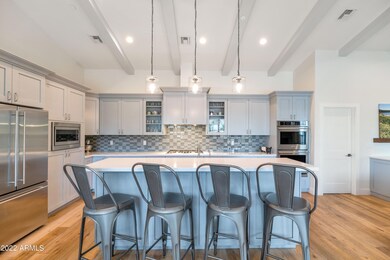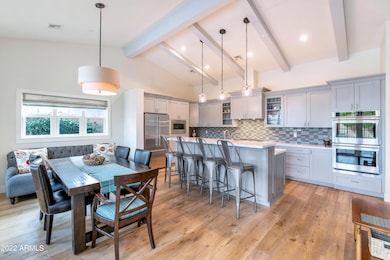
4030 E Whitton Ave Phoenix, AZ 85018
Camelback East Village NeighborhoodHighlights
- Heated Spa
- Vaulted Ceiling
- 1 Fireplace
- Tavan Elementary School Rated A
- Wood Flooring
- Granite Countertops
About This Home
As of March 2022This beautiful cottage style residence was built in 2016 and is loaded with upscale, yet charming finishes. As you arrive, you'll be taken with the darling curb appeal and once you enter through the delightful courtyard, you'll continue to be impressed by the design of every room. The open floor plan is home to a gorgeous island kitchen with subtle gray shaker cabinetry, stainless steel appliances, double ovens, custom accent tile and quartz countertops. The kitchen flows perfectly into the breakfast room, and onto the great room with soaring ceilings, a lovely custom fireplace, and retractable french doors that allow for seamless indoor and outdoor entertaining. The office is a great workspace, the bonus room in the loft is a perfect place for the kids to hang out, and all the oversized bedrooms and baths are very pretty, including a fantastic primary suite. Wood flooring, custom tile, quartz countertops, glass front cabinetry, wood beams, unique lighting and a cool cottage color palette add to the home's attraction. The backyard is just as exceptional, with a lovely covered patio, pool, spa, outdoor kitchen and large grassy yard. This is a perfect home for any size family, and it's in impeccable condition and simply waiting for the next owner to call it home!
Home Details
Home Type
- Single Family
Est. Annual Taxes
- $5,100
Year Built
- Built in 2016
Lot Details
- 10,507 Sq Ft Lot
- Block Wall Fence
- Grass Covered Lot
Parking
- 2 Car Garage
Home Design
- Wood Frame Construction
- Composition Roof
Interior Spaces
- 3,197 Sq Ft Home
- 1-Story Property
- Wet Bar
- Vaulted Ceiling
- 1 Fireplace
- Wood Flooring
- Security System Owned
Kitchen
- Eat-In Kitchen
- Breakfast Bar
- Gas Cooktop
- Built-In Microwave
- ENERGY STAR Qualified Appliances
- Kitchen Island
- Granite Countertops
Bedrooms and Bathrooms
- 5 Bedrooms
- Primary Bathroom is a Full Bathroom
- 4.5 Bathrooms
- Dual Vanity Sinks in Primary Bathroom
- Bathtub With Separate Shower Stall
Pool
- Heated Spa
- Heated Pool
- Fence Around Pool
Outdoor Features
- Covered patio or porch
- Built-In Barbecue
Schools
- Tavan Elementary School
- Ingleside Middle School
- Arcadia High School
Utilities
- Central Air
- Heating System Uses Natural Gas
- Water Purifier
- High Speed Internet
- Cable TV Available
Community Details
- No Home Owners Association
- Association fees include no fees
- Built by Allied
- Rancho Ventura Tr 20 Subdivision
Listing and Financial Details
- Tax Lot 540
- Assessor Parcel Number 127-16-035
Ownership History
Purchase Details
Home Financials for this Owner
Home Financials are based on the most recent Mortgage that was taken out on this home.Purchase Details
Home Financials for this Owner
Home Financials are based on the most recent Mortgage that was taken out on this home.Purchase Details
Purchase Details
Home Financials for this Owner
Home Financials are based on the most recent Mortgage that was taken out on this home.Purchase Details
Similar Homes in the area
Home Values in the Area
Average Home Value in this Area
Purchase History
| Date | Type | Sale Price | Title Company |
|---|---|---|---|
| Warranty Deed | $1,760,000 | Wfg National Title Insurance C | |
| Warranty Deed | $1,760,000 | Wfg National Title Insurance C | |
| Warranty Deed | $758,310 | First American Title Ins Co | |
| Cash Sale Deed | $325,000 | First American Title Ins Co | |
| Cash Sale Deed | $260,000 | Lawyers Title Of Arizona Inc | |
| Interfamily Deed Transfer | -- | -- |
Mortgage History
| Date | Status | Loan Amount | Loan Type |
|---|---|---|---|
| Open | $1,056,000 | New Conventional | |
| Closed | $1,056,000 | New Conventional | |
| Previous Owner | $249,999 | Credit Line Revolving | |
| Previous Owner | $758,310 | Seller Take Back |
Property History
| Date | Event | Price | Change | Sq Ft Price |
|---|---|---|---|---|
| 03/11/2022 03/11/22 | Sold | $1,760,000 | +3.8% | $551 / Sq Ft |
| 01/18/2022 01/18/22 | Pending | -- | -- | -- |
| 01/18/2022 01/18/22 | For Sale | $1,695,000 | +551.9% | $530 / Sq Ft |
| 10/01/2012 10/01/12 | Sold | $260,000 | +4.0% | $174 / Sq Ft |
| 09/15/2012 09/15/12 | For Sale | $249,900 | -- | $168 / Sq Ft |
Tax History Compared to Growth
Tax History
| Year | Tax Paid | Tax Assessment Tax Assessment Total Assessment is a certain percentage of the fair market value that is determined by local assessors to be the total taxable value of land and additions on the property. | Land | Improvement |
|---|---|---|---|---|
| 2025 | $5,250 | $73,156 | -- | -- |
| 2024 | $5,134 | $69,673 | -- | -- |
| 2023 | $5,134 | $118,070 | $23,610 | $94,460 |
| 2022 | $4,903 | $96,270 | $19,250 | $77,020 |
| 2021 | $5,100 | $87,400 | $17,480 | $69,920 |
| 2020 | $5,018 | $83,830 | $16,760 | $67,070 |
| 2019 | $4,811 | $72,870 | $14,570 | $58,300 |
| 2018 | $4,603 | $69,680 | $13,930 | $55,750 |
| 2017 | $4,384 | $66,020 | $13,200 | $52,820 |
| 2016 | $1,884 | $25,820 | $5,160 | $20,660 |
| 2015 | $1,725 | $24,660 | $4,930 | $19,730 |
Agents Affiliated with this Home
-
Robert Joffe

Seller's Agent in 2022
Robert Joffe
Compass
(602) 989-8300
168 in this area
272 Total Sales
-
Jonah Joffe

Seller Co-Listing Agent in 2022
Jonah Joffe
Compass
(602) 626-0775
130 in this area
178 Total Sales
-
Joelle Addante

Buyer's Agent in 2022
Joelle Addante
Compass
(602) 790-6484
98 in this area
153 Total Sales
-
David Thayer

Buyer Co-Listing Agent in 2022
David Thayer
Compass
(646) 280-8158
62 in this area
116 Total Sales
-
Mark Tomich

Seller's Agent in 2012
Mark Tomich
Sun State Realty, Inc
(480) 510-3066
25 Total Sales
-
Brian Kusmer

Buyer's Agent in 2012
Brian Kusmer
Keller Williams Arizona Realty
(602) 469-5823
1 in this area
62 Total Sales
Map
Source: Arizona Regional Multiple Listing Service (ARMLS)
MLS Number: 6343527
APN: 127-16-035
- 3720 N 40th Place
- 4002 E Clarendon Ave
- 3927 E Sheila Ln
- 4124 E Indianola Ave
- 4238 E Mitchell Dr
- 3139 N 40th St
- 3834 E Clarendon Ave
- 3933 E Flower St
- 4308 E Weldon Ave
- 4036 N 40th Place
- 4246 E Mulberry Dr
- 3200 N 39th St Unit 4
- 4306 E Flower St
- 3416 N 44th St Unit 70
- 3416 N 44th St Unit 43
- 3416 N 44th St Unit 35
- 3416 N 44th St Unit 5
- 4328 E Mulberry Dr Unit 7
- 3401 N 37th St Unit 14
- 3949 E Earll Dr
