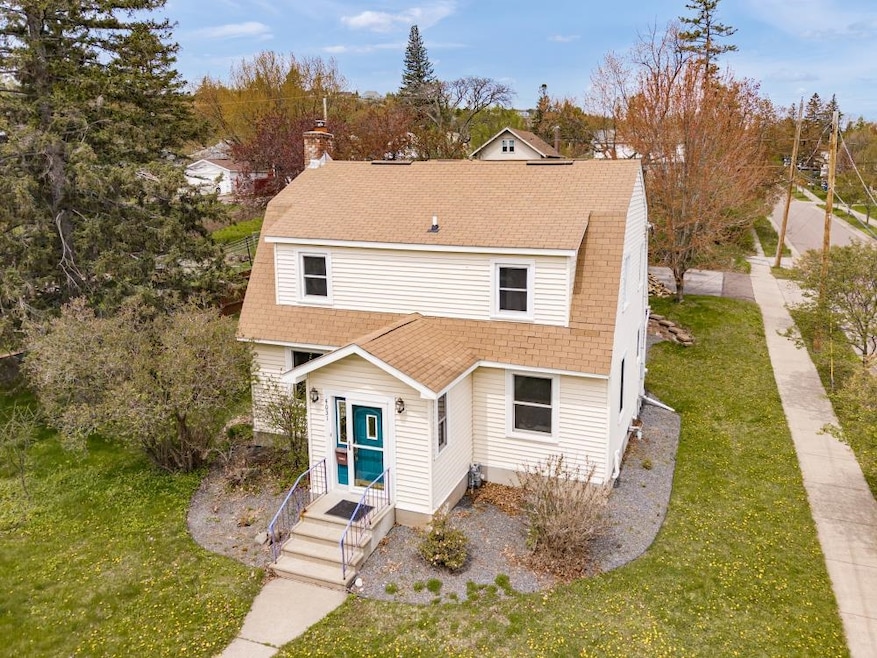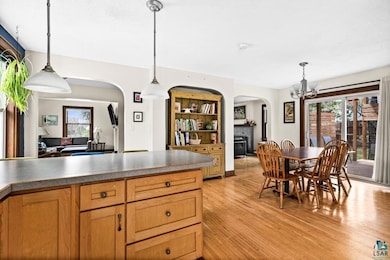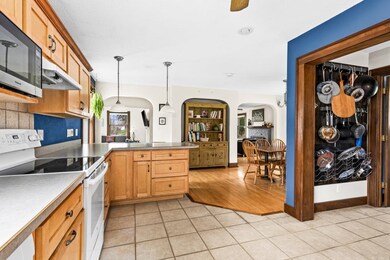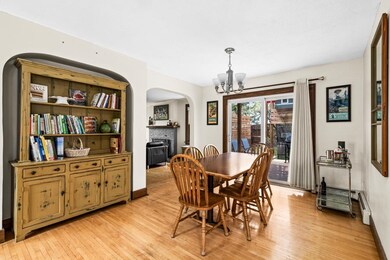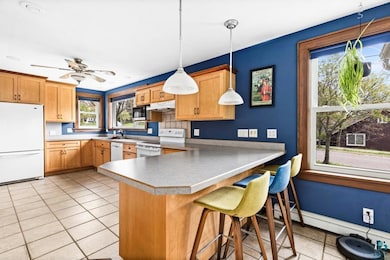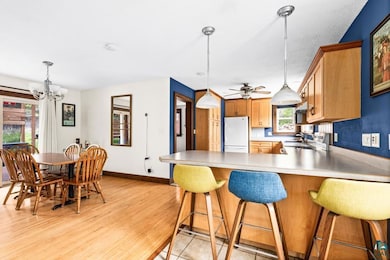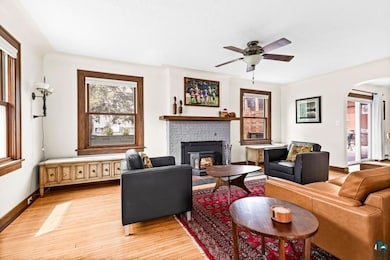
4031 Regent St Duluth, MN 55804
Lakeside-Lester Park NeighborhoodHighlights
- Sauna
- 0.32 Acre Lot
- Bonus Room
- Lester Park Elementary School Rated A-
- Traditional Architecture
- No HOA
About This Home
As of July 2025Location, Location, Location! Don’t miss your chance to fall in love with this exceptional home—an incredible opportunity to live in the Congdon neighborhood of Lakeside! Perfectly situated on a beautifully manicured 100x140 ft. corner lot, this spacious and thoughtfully expanded 5-bedroom, 4-bathroom two-story home offers room to grow, relax, and make memories. From the moment you arrive at 4031 Regent Street, you'll appreciate the curb appeal and the sense of space and privacy the oversized lot provides. Inside, the home is warm and welcoming. The sun-filled, updated kitchen is a dream for any cook, featuring tile floors, abundant cabinetry, and a convenient breakfast bar. Just off the kitchen, the dining room opens to a large, multi-level deck—perfect for entertaining or enjoying peaceful evenings under the stars. This home is loaded with special touches: gleaming hardwood floors, custom built-ins, tile accents, lush gardens and fruit bushes, even a private sauna. The expansive yard offers endless opportunities for gardening, play, or outdoor entertaining. And let’s talk about the garage: an oversized 32x25 detached garage with a second-story loft—ideal for a studio, workshop, or bonus storage.All of this, just minutes from Lakeside’s shops, schools, parks, and trail system. Homes like this rarely come available—schedule your showing today before it’s gone!
Home Details
Home Type
- Single Family
Est. Annual Taxes
- $5,857
Year Built
- Built in 1924
Lot Details
- 0.32 Acre Lot
- Lot Dimensions are 100 x 140
Parking
- 2 Car Detached Garage
Home Design
- Traditional Architecture
- Poured Concrete
- Wood Frame Construction
- Vinyl Siding
Interior Spaces
- 2-Story Property
- Wood Burning Fireplace
- Family Room
- Living Room
- Dining Room
- Bonus Room
- Sauna
Bedrooms and Bathrooms
- 5 Bedrooms
- Bathroom on Main Level
Unfinished Basement
- Basement Fills Entire Space Under The House
- Bedroom in Basement
- Finished Basement Bathroom
Utilities
- Forced Air Heating System
- Boiler Heating System
- Heating System Uses Natural Gas
Community Details
- No Home Owners Association
Listing and Financial Details
- Assessor Parcel Number 010-3010-01690
Ownership History
Purchase Details
Home Financials for this Owner
Home Financials are based on the most recent Mortgage that was taken out on this home.Purchase Details
Home Financials for this Owner
Home Financials are based on the most recent Mortgage that was taken out on this home.Similar Homes in Duluth, MN
Home Values in the Area
Average Home Value in this Area
Purchase History
| Date | Type | Sale Price | Title Company |
|---|---|---|---|
| Warranty Deed | $355,000 | North Shore Title | |
| Warranty Deed | $310,000 | North Shore Title Llc |
Mortgage History
| Date | Status | Loan Amount | Loan Type |
|---|---|---|---|
| Open | $37,902 | Credit Line Revolving | |
| Open | $337,250 | New Conventional | |
| Previous Owner | $75,000 | New Conventional | |
| Previous Owner | $18,000 | Unknown | |
| Previous Owner | $180,000 | New Conventional | |
| Previous Owner | $65,000 | Credit Line Revolving |
Property History
| Date | Event | Price | Change | Sq Ft Price |
|---|---|---|---|---|
| 07/25/2025 07/25/25 | Sold | $499,500 | 0.0% | $193 / Sq Ft |
| 06/04/2025 06/04/25 | Pending | -- | -- | -- |
| 05/28/2025 05/28/25 | For Sale | $499,500 | +40.7% | $193 / Sq Ft |
| 08/19/2020 08/19/20 | Sold | $355,000 | 0.0% | $131 / Sq Ft |
| 06/17/2020 06/17/20 | Pending | -- | -- | -- |
| 06/13/2020 06/13/20 | For Sale | $355,000 | +14.5% | $131 / Sq Ft |
| 07/21/2017 07/21/17 | Sold | $310,000 | 0.0% | $115 / Sq Ft |
| 06/02/2017 06/02/17 | Pending | -- | -- | -- |
| 06/01/2017 06/01/17 | For Sale | $310,000 | -- | $115 / Sq Ft |
Tax History Compared to Growth
Tax History
| Year | Tax Paid | Tax Assessment Tax Assessment Total Assessment is a certain percentage of the fair market value that is determined by local assessors to be the total taxable value of land and additions on the property. | Land | Improvement |
|---|---|---|---|---|
| 2023 | $5,886 | $428,300 | $53,700 | $374,600 |
| 2022 | $5,250 | $393,500 | $49,800 | $343,700 |
| 2021 | $5,144 | $325,400 | $41,200 | $284,200 |
| 2020 | $5,026 | $325,400 | $41,200 | $284,200 |
| 2019 | $3,650 | $310,500 | $39,200 | $271,300 |
| 2018 | $3,192 | $235,000 | $39,200 | $195,800 |
| 2017 | $3,156 | $222,000 | $39,200 | $182,800 |
| 2016 | $3,078 | $65,600 | $28,000 | $37,600 |
| 2015 | $2,792 | $204,100 | $39,200 | $164,900 |
| 2014 | $2,792 | $179,200 | $16,000 | $163,200 |
Agents Affiliated with this Home
-
Dave Lilja

Seller's Agent in 2025
Dave Lilja
Think Minnesota Realty LLC
(612) 810-8779
11 in this area
191 Total Sales
-
Julie Sathers
J
Buyer's Agent in 2025
Julie Sathers
JS Realty
(218) 390-8268
11 in this area
196 Total Sales
-
Christine Fairchild

Seller's Agent in 2020
Christine Fairchild
RE/MAX
(218) 348-4848
18 in this area
136 Total Sales
-
Brian Rud
B
Buyer's Agent in 2020
Brian Rud
Messina & Associates Real Estate
(218) 340-5412
31 in this area
215 Total Sales
-
D
Seller's Agent in 2017
Donde Goldfine
Edina Realty, Inc. - Duluth
Map
Source: Lake Superior Area REALTORS®
MLS Number: 6119618
APN: 010301001690
- 4021 Gilliat St
- 4106 Gladstone St
- 529 N 43rd Ave E
- 4128 Gladstone St
- 4223 Mcculloch St
- 4332 Cooke St
- 1224 S Ridge Rd
- 4530 London Rd
- 3733 London Rd Unit 15
- 3733 London Rd
- 3721 London Rd
- 3722 E 4th St
- 3603 E 3rd St
- 49xx Peabody St
- 3401 Greysolon Place
- 302 N 34th Ave E
- 3319 E Superior St
- 3215 E Superior St
- 4910 Otsego St
- 5005 Tioga St
