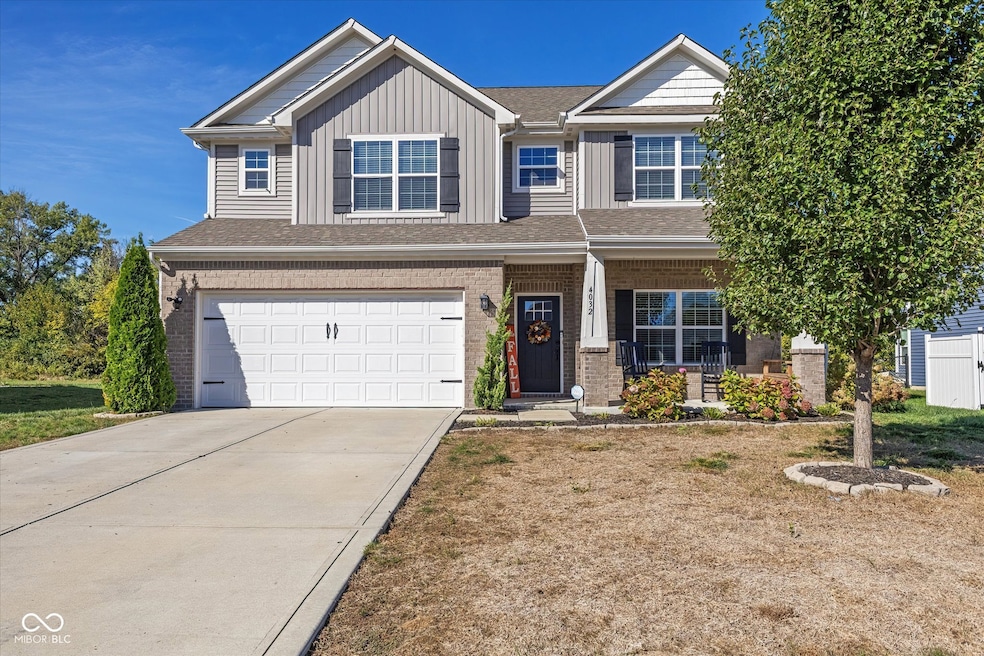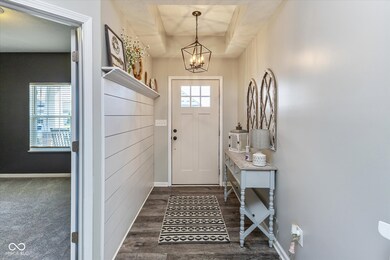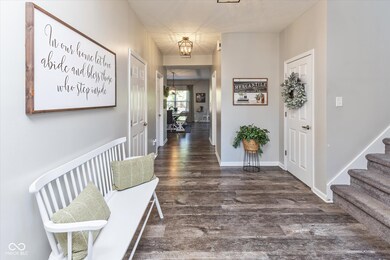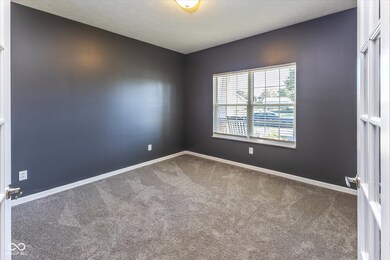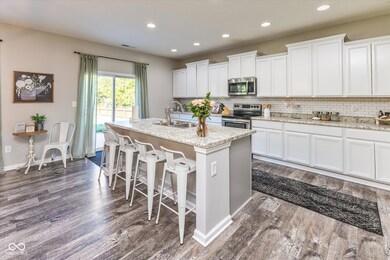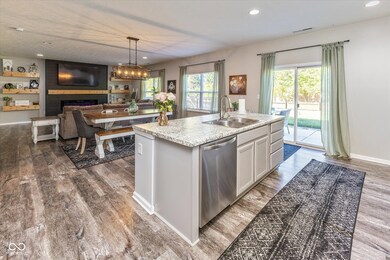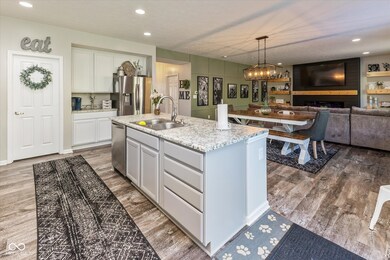
4032 Stubbington Ln Indianapolis, IN 46239
Poplar Grove NeighborhoodAbout This Home
As of January 2025Welcome to your dream home in desirable Franklin Township! This stunning 4-bedroom, 2.5-bath residence features an open and beautifully designed kitchen, perfect for entertaining or family gatherings. The first-floor office provides a quiet retreat for remote work or study, while a spacious loft adds flexibility for relaxation or play. The master bedroom is a true highlight, boasting two generous closets for ample storage. Step outside to a lovely fenced-in backyard complete with a charming pergola, ideal for outdoor entertaining or enjoying a peaceful evening. Don't miss out on this exceptional property!
Last Agent to Sell the Property
Coldwell Banker Stiles Brokerage Email: Amanda@cbstiles.com License #RB21000772 Listed on: 10/07/2024

Last Buyer's Agent
Stephanie Lines
Keller Williams Indy Metro S

Home Details
Home Type
Single Family
Est. Annual Taxes
$3,739
Year Built
2019
Lot Details
0
HOA Fees
$54 per month
Parking
2
Listing Details
- Property Sub Type: Single Family Residence
- Architectural Style: TraditonalAmerican
- Property Type: Residential
- New Construction: No
- Tax Year: 2023
- Year Built: 2019
- Building Area Total: 2995
- Garage Y N: Yes
- Lot Size Acres: 0.26
- Subdivision Name: Chessington Grove
- Transaction Type: Sale
- Accessibility Features YN: No
- MBR_AttributionContact: Amanda@cbstiles.com
- Attribution Contact: Amanda@cbstiles.com
- Special Features: None
Interior Features
- Basement: No
- Appliances: Electric Cooktop, Dishwasher, Electric Water Heater, Disposal, Microwave, Electric Oven
- Levels: Two
- Full Bathrooms: 2
- Half Bathrooms: 1
- Total Bathrooms: 3
- Total Bedrooms: 4
- Fireplace Features: Electric
- Fireplaces: 2
- Interior Amenities: Attic Access, Bath Sinks Double Main, Center Island, Entrance Foyer, Pantry, Walk-in Closet(s)
- Living Area: 2995
- Eating Area: Dining Combo/Living Room
- Basement Full Bathrooms: 0
- Main Level Full Bathrooms: 0
- Main Level Sq Ft: 1231
- Basement Half Bathrooms: 0
- Main Half Bathrooms: 1
- Upper Level Sq Ft: 1764
- ResoLivingAreaSource: Plans
- Rooms Basement: 0
Exterior Features
- Construction Materials: Vinyl With Brick
- Foundation Details: Slab
- List Price: 375000
Garage/Parking
- Garage Spaces: 2
- Parking Features: Attached
- Garage Sq Ft: 625
Utilities
- Cooling: Central Electric
- Heating: Electric
- Laundry Features: Upper Level
- Water Source: Municipal/City
- Solid Waste: No
Condo/Co-op/Association
- Association Fee: 162
- Association Fee Frequency: Quarterly
- Association YN: Yes
Schools
- Middle Or Junior School: Franklin Central Junior High
Lot Info
- Property Attached Yn: No
- Horse Amenities: None
- Lot Size Sq Ft: 11172
- Parcel Number: 491036105020012300
- Acres: 1/4-1/2 Acre
- Price Acre: 1442308
Green Features
- Green Certification Y N: No
Tax Info
- Tax Annual Amount: 3438
- Tax Lot: 49-10-36-105-020.012-300
- Semi Annual Property Tax Amt: 1719
- Tax Exemption: Homestead Tax Exemption
MLS Schools
- High School: Franklin Central High School
Ownership History
Purchase Details
Home Financials for this Owner
Home Financials are based on the most recent Mortgage that was taken out on this home.Purchase Details
Similar Homes in Indianapolis, IN
Home Values in the Area
Average Home Value in this Area
Purchase History
| Date | Type | Sale Price | Title Company |
|---|---|---|---|
| Warranty Deed | -- | Chicago Title | |
| Warranty Deed | $375,000 | Chicago Title | |
| Warranty Deed | -- | None Available |
Mortgage History
| Date | Status | Loan Amount | Loan Type |
|---|---|---|---|
| Open | $300,000 | New Conventional | |
| Closed | $300,000 | New Conventional | |
| Previous Owner | $247,832 | FHA |
Property History
| Date | Event | Price | Change | Sq Ft Price |
|---|---|---|---|---|
| 06/23/2025 06/23/25 | Price Changed | $380,000 | -1.3% | $127 / Sq Ft |
| 05/10/2025 05/10/25 | For Sale | $385,000 | +2.7% | $129 / Sq Ft |
| 01/03/2025 01/03/25 | Sold | $375,000 | 0.0% | $125 / Sq Ft |
| 11/30/2024 11/30/24 | Pending | -- | -- | -- |
| 11/22/2024 11/22/24 | Price Changed | $375,000 | -1.3% | $125 / Sq Ft |
| 11/05/2024 11/05/24 | Price Changed | $380,000 | -2.6% | $127 / Sq Ft |
| 10/17/2024 10/17/24 | Price Changed | $390,000 | -2.5% | $130 / Sq Ft |
| 10/07/2024 10/07/24 | For Sale | $400,000 | -- | $134 / Sq Ft |
Tax History Compared to Growth
Tax History
| Year | Tax Paid | Tax Assessment Tax Assessment Total Assessment is a certain percentage of the fair market value that is determined by local assessors to be the total taxable value of land and additions on the property. | Land | Improvement |
|---|---|---|---|---|
| 2024 | $3,739 | $369,600 | $41,300 | $328,300 |
| 2023 | $3,739 | $363,300 | $41,300 | $322,000 |
| 2022 | $3,542 | $343,800 | $41,300 | $302,500 |
| 2021 | $2,845 | $277,500 | $41,300 | $236,200 |
| 2020 | $2,660 | $252,200 | $41,300 | $210,900 |
Agents Affiliated with this Home
-
Stephanie Lines

Seller's Agent in 2025
Stephanie Lines
Keller Williams Indy Metro S
(317) 402-5303
3 in this area
63 Total Sales
-
Amanda Ell

Seller's Agent in 2025
Amanda Ell
Coldwell Banker Stiles
(317) 965-8377
1 in this area
8 Total Sales
Map
Source: MIBOR Broker Listing Cooperative®
MLS Number: 22003300
APN: 49-10-36-105-020.012-300
- 4046 Stubbington Ln
- 4110 Ballybay Ln
- 4153 Ballybay Ln
- 8019 E Hanna Ave
- 3809 Wildwood Dr
- 4323 Stubbington Ln
- 8125 Whistlewood Dr
- 7608 Mather Ln
- 8319 Southeastern Ave
- 7853 Wildwood Farms Ln
- 4441 Ozark Ln
- 7311 Waylon Way
- 7311 Waylon Way
- 7311 Waylon Way
- 7311 Waylon Way
- 7311 Waylon Way
- 3944 Highcrest Rd
- 3917 Highcrest Rd
- 3921 Highcrest Rd
- 3905 Highcrest Rd
