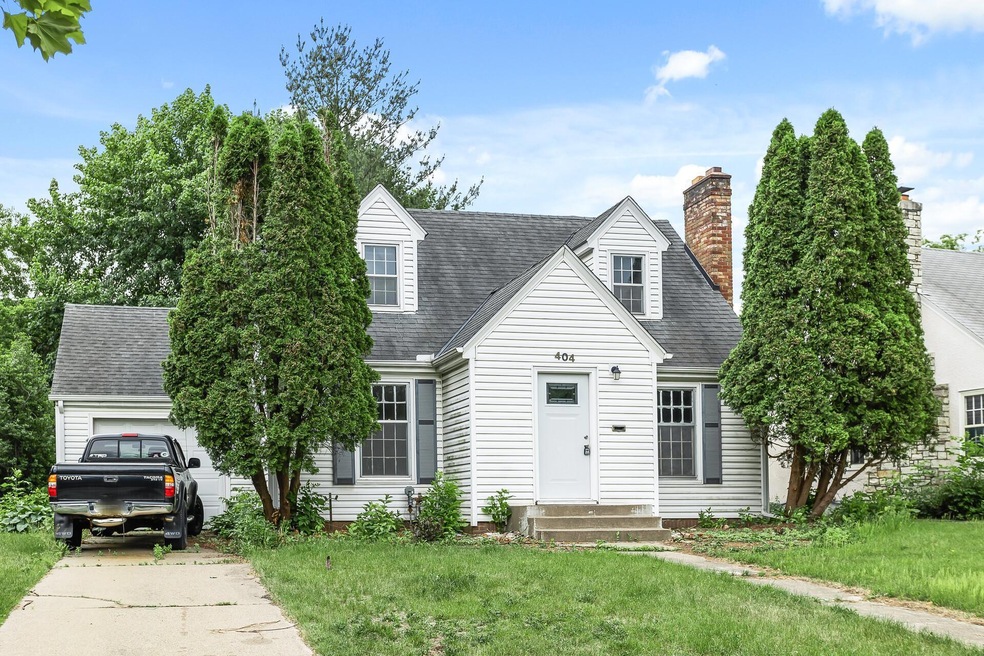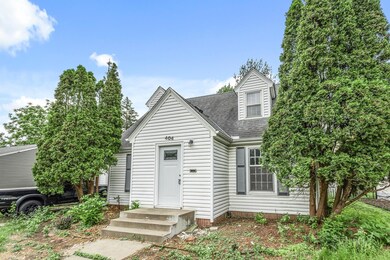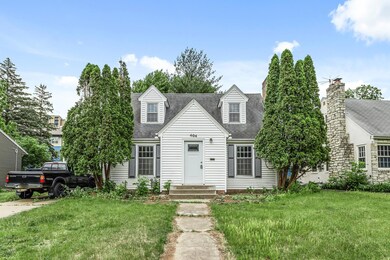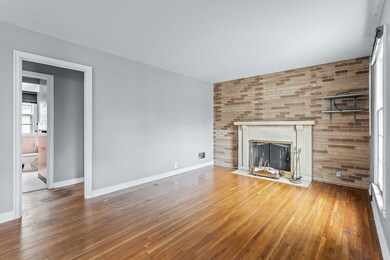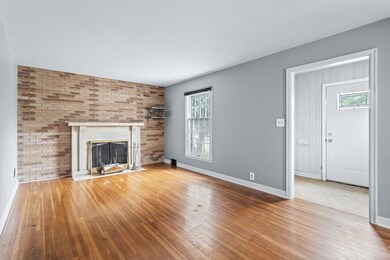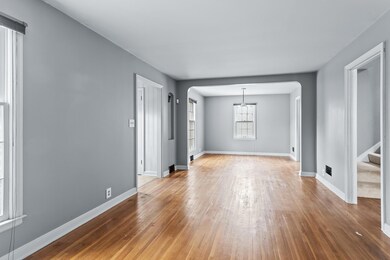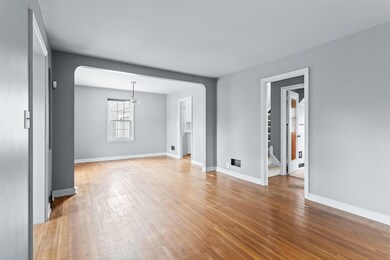
404 Johnson Pkwy Saint Paul, MN 55106
Dayton's Bluff NeighborhoodHighlights
- No HOA
- Forced Air Heating and Cooling System
- Family Room
- The kitchen features windows
- Combination Kitchen and Dining Room
- Wood Burning Fireplace
About This Home
As of August 2022So much potential in a cozy home. Great sized lot with driveway parking for up to 3 cars. Situated on a frontage road, allowing traffic to be farther from the home. Original wood floors to be easily updated. Small shade trees have kept this home’s exterior looking good. The kitchen boasts a new Refrigerator, stove and original design painted wallpaper.
Home Details
Home Type
- Single Family
Est. Annual Taxes
- $2,934
Year Built
- Built in 1945
Lot Details
- 9,017 Sq Ft Lot
- Lot Dimensions are 150x60x150x61
Parking
- 1 Car Garage
Interior Spaces
- 1.5-Story Property
- Wood Burning Fireplace
- Brick Fireplace
- Family Room
- Living Room with Fireplace
- Combination Kitchen and Dining Room
- Finished Basement
- Basement Fills Entire Space Under The House
Kitchen
- Range
- Dishwasher
- The kitchen features windows
Bedrooms and Bathrooms
- 3 Bedrooms
Laundry
- Dryer
- Washer
Utilities
- Forced Air Heating and Cooling System
Community Details
- No Home Owners Association
- Lindley Heights Subdivision
Listing and Financial Details
- Assessor Parcel Number 332922410033
Ownership History
Purchase Details
Home Financials for this Owner
Home Financials are based on the most recent Mortgage that was taken out on this home.Similar Homes in Saint Paul, MN
Home Values in the Area
Average Home Value in this Area
Purchase History
| Date | Type | Sale Price | Title Company |
|---|---|---|---|
| Personal Reps Deed | $200,000 | None Listed On Document |
Mortgage History
| Date | Status | Loan Amount | Loan Type |
|---|---|---|---|
| Open | $160,000 | New Conventional |
Property History
| Date | Event | Price | Change | Sq Ft Price |
|---|---|---|---|---|
| 08/01/2022 08/01/22 | Sold | $200,000 | -7.0% | $123 / Sq Ft |
| 06/16/2022 06/16/22 | Pending | -- | -- | -- |
| 06/16/2022 06/16/22 | For Sale | $215,000 | -- | $133 / Sq Ft |
Tax History Compared to Growth
Tax History
| Year | Tax Paid | Tax Assessment Tax Assessment Total Assessment is a certain percentage of the fair market value that is determined by local assessors to be the total taxable value of land and additions on the property. | Land | Improvement |
|---|---|---|---|---|
| 2023 | $3,044 | $207,700 | $23,500 | $184,200 |
| 2022 | $3,752 | $201,700 | $23,500 | $178,200 |
| 2021 | $2,934 | $178,600 | $23,500 | $155,100 |
| 2020 | $2,858 | $154,900 | $23,500 | $131,400 |
| 2019 | $2,378 | $149,600 | $23,500 | $126,100 |
| 2018 | $2,220 | $140,500 | $23,500 | $117,000 |
| 2017 | $1,992 | $137,300 | $23,500 | $113,800 |
| 2016 | $1,828 | $0 | $0 | $0 |
| 2015 | $1,782 | $104,300 | $20,600 | $83,700 |
| 2014 | $1,504 | $0 | $0 | $0 |
Agents Affiliated with this Home
-
Steven Anderson

Seller's Agent in 2025
Steven Anderson
VIBE Realty
(651) 707-6824
105 Total Sales
-
Tam Le

Seller's Agent in 2022
Tam Le
eXp Realty
(612) 414-9434
1 in this area
90 Total Sales
-
Elizabeth Walton
E
Buyer's Agent in 2022
Elizabeth Walton
eXp Realty
(319) 491-4051
2 in this area
8 Total Sales
Map
Source: NorthstarMLS
MLS Number: 6219698
APN: 33-29-22-41-0033
- 1310 Pacific St
- 1089 Hudson Rd
- 297 Clarence St
- 1102 Pacific St
- 1303 Fremont Ave
- 1185 4th St E
- 498 Etna St Unit 203
- 1056 3rd St E
- 1067 Fremont Ave
- 1349 5th St E
- 1005 Mclean Ave
- 1208 Margaret St
- 1104 6th St E
- 1119 6th St E
- 1269 Margaret St
- 1008 4th St E
- 971 Mclean Ave
- 463 Forest St
- 941 3rd St E
- 975 4th St E
